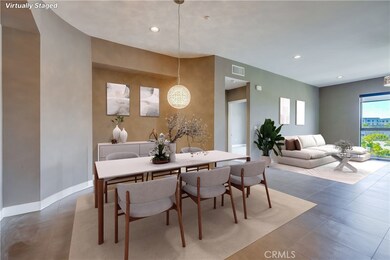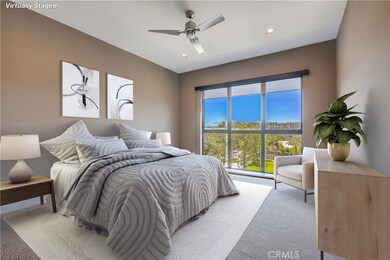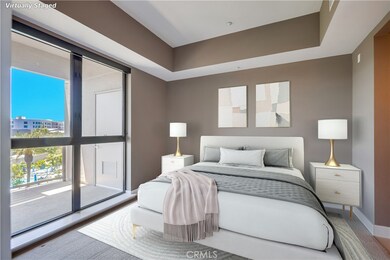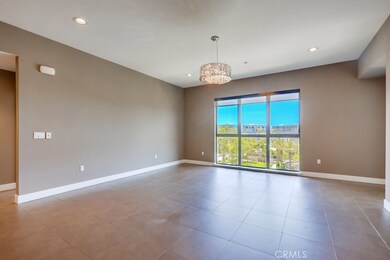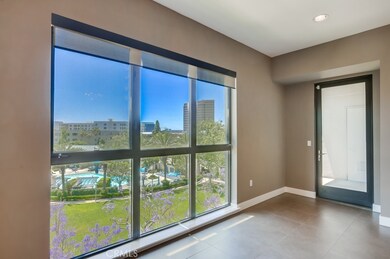The Lennox 402 Rockefeller Unit 410 Irvine, CA 92612
University Park and Town Center NeighborhoodHighlights
- Fitness Center
- Filtered Pool
- Primary Bedroom Suite
- Gated with Attendant
- No Units Above
- Gated Parking
About This Home
Stunning Lennox Penthouse located in the Heart of the Irvine Financial District.This premium property exemplifies luxury and sophistication, while ensuring ultimate privacy with breathtaking 180-degree views. Spanning approximately 1,841 square feet, this exquisite residence boasts a style and finish quality that is both lavish and opulent.Step inside to discover open and airy living spaces that are beautifully highlighted by panoramic views of the city, parks, pool and distant hills. The open floor plan seamlessly integrates the alluring vistas, creating an inviting atmosphere.Interior features include designer lighting, upgraded window treatments, high-volume ceilings, custom flooring, recessed lighting, and a private terrace. The multitude of windows allows for an abundance of natural light, enhancing the overall ambiance of this immaculate home.This penthouse offers dual en-suite bedrooms, complete with walk-in closet in the master, and a spacious powder bath. The state-of-the-art kitchen is a chef's dream, featuring a generous island, white cashmere countertops, a full backsplash, modern cabinetry, and top-of-the-line stainless steel Viking appliances.Additionally, the property includes an oversized private side-by-side two-car garage, providing convenience and security.Residents can enjoy world-class amenities, including two separate resort-style pools, a clubhouse, a state-of-the-art fitness center, a yoga studio, outdoor spas, and a large multi-purpose room, lounge, complete with a bar and fireplace, caters to relaxation and entertainment, while the catering kitchen and outdoor barbecue areas create perfect spaces for gatherings. The outdoor entertaining terrace features a large fireplace, pickleball court, half-basketball court, tot lot, landscaped paseos, and mini-park. Additional building amenities include a front desk concierge. Convenience is at your fingertips with the proximity to fine dining and shopping. Indulge in a world-class culinary scene and explore a plethora of retail options just moments away from your doorstep. Whether you prefer a leisurely stroll through the boutiques or a delectable meal at a nearby restaurant, the Irvine Financial District offers endless possibilities. This home presents an unparalleled opportunity to experience a sophisticated lifestyle in one of Irvine's most coveted locations. Convenient to Fashion Island Newport Beach, South Coast Plaza, UCI, John Wayne Airport and OC beaches.
Condo Details
Home Type
- Condominium
Est. Annual Taxes
- $13,982
Year Built
- Built in 2012
Lot Details
- No Units Above
- Two or More Common Walls
- Landscaped
Parking
- Subterranean Parking
- Parking Available
- Side by Side Parking
- Single Garage Door
- Gated Parking
- Controlled Entrance
Property Views
- Panoramic
- City Lights
- Woods
- Hills
- Neighborhood
Home Design
- Contemporary Architecture
- Modern Architecture
- Turnkey
Interior Spaces
- 1,841 Sq Ft Home
- 4-Story Property
- Open Floorplan
- Coffered Ceiling
- High Ceiling
- Recessed Lighting
- Double Pane Windows
- Custom Window Coverings
- Blinds
- Window Screens
- Entryway
- Family Room Off Kitchen
- Living Room with Attached Deck
- Combination Dining and Living Room
- Closed Circuit Camera
Kitchen
- Open to Family Room
- Eat-In Kitchen
- Breakfast Bar
- Self-Cleaning Convection Oven
- Gas Oven
- Six Burner Stove
- Gas Cooktop
- Free-Standing Range
- Range Hood
- Microwave
- Freezer
- Ice Maker
- Dishwasher
- Kitchen Island
- Granite Countertops
- Pots and Pans Drawers
- Built-In Trash or Recycling Cabinet
- Disposal
Flooring
- Carpet
- Tile
Bedrooms and Bathrooms
- 2 Main Level Bedrooms
- Primary Bedroom on Main
- Primary Bedroom Suite
- Walk-In Closet
Laundry
- Laundry Room
- Dryer
- Washer
Pool
- Filtered Pool
- Heated In Ground Pool
- Heated Spa
- Gunite Pool
- Gunite Spa
- Fence Around Pool
Outdoor Features
- Living Room Balcony
- Enclosed patio or porch
- Exterior Lighting
- Rain Gutters
Location
- Property is near a clubhouse
- Property is near a park
- Urban Location
Utilities
- Central Heating and Cooling System
- Vented Exhaust Fan
- Underground Utilities
- Gas Water Heater
Listing and Financial Details
- Security Deposit $5,800
- Rent includes association dues, pool
- 12-Month Minimum Lease Term
- Available 5/26/25
- Tax Lot 15
- Tax Tract Number 16590
- Assessor Parcel Number 93024167
Community Details
Overview
- Property has a Home Owners Association
- 72 Units
- Built by LENNAR HOMES
- Lennox Subdivision
Amenities
- Clubhouse
Recreation
- Pickleball Courts
- Sport Court
- Fitness Center
- Community Spa
- Dog Park
Security
- Gated with Attendant
- Resident Manager or Management On Site
- Card or Code Access
- Carbon Monoxide Detectors
- Fire and Smoke Detector
- Fire Sprinkler System
Map
About The Lennox
Source: California Regional Multiple Listing Service (CRMLS)
MLS Number: NP25114427
APN: 930-241-67
- 402 Rockefeller Unit 407
- 1326 Nolita
- 2424 Nolita
- 2540 Nolita
- 615 Rockefeller
- 21 Gramercy Unit 115
- 4206 Rivington
- 4210 Rivington
- 1507 Rivington
- 1509 Rivington
- 1406 Rivington
- 1703 Rivington
- 3713 Rivington
- 3503 Rivington
- 107 Bowery
- 36 Soho
- 1602 Rivington
- 3131 Michelson Dr Unit 1402
- 3141 Michelson Dr Unit 306
- 3141 Michelson Dr Unit 1607

