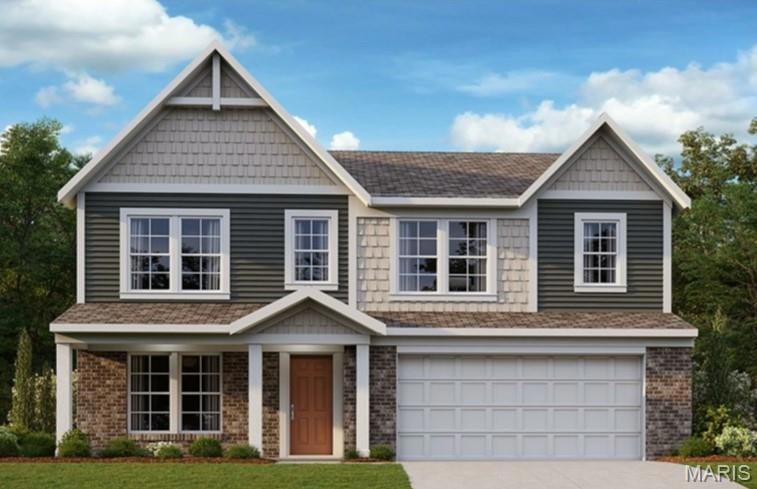402 Roddens Way O'Fallon, MO 63368
Estimated payment $3,879/month
Highlights
- New Construction
- Open Floorplan
- Loft
- Cornwall-on-Hudson Elementary School Rated A
- Traditional Architecture
- High Ceiling
About This Home
Stunning new Breckenridge Western Craftsman plan by Fischer Homes in beautiful Streets of Caledonia featuring a welcoming covered front porch. Once inside you'll find a private study with french doors and a formal dining room great for entertaining. Open concept design with an island kitchen with stainless steel appliances, upgraded cabinetry with 42-inch uppers and soft-close hinges, gleaming granite counters, a HUGE walk-in pantry, a walk-out morning room to the large patio, and all open to the spacious family room with linear fireplace. Oversized upstairs primary suite with an en suite that includes a double bowl vanity, garden tub, separate shower, and a HUGE walk-in closet. There are 3 additional bedrooms, each with a walk-in closet and a large loft. Full basement with full bath rough-in and a 2-bay garage.
Home Details
Home Type
- Single Family
Year Built
- Built in 2025 | New Construction
Lot Details
- 6,499 Sq Ft Lot
- Lot Dimensions are 52x125
HOA Fees
- $54 Monthly HOA Fees
Parking
- 2 Car Attached Garage
Home Design
- Traditional Architecture
- Brick Veneer
- Shingle Roof
- Vinyl Siding
- Concrete Perimeter Foundation
Interior Spaces
- 3,135 Sq Ft Home
- 2-Story Property
- Open Floorplan
- High Ceiling
- Electric Fireplace
- Panel Doors
- Entrance Foyer
- Family Room with Fireplace
- Breakfast Room
- Formal Dining Room
- Home Office
- Loft
- Unfinished Basement
- Basement Ceilings are 8 Feet High
- Fire and Smoke Detector
- Laundry on upper level
Kitchen
- Breakfast Bar
- Walk-In Pantry
- Free-Standing Electric Oven
- Dishwasher
- Stainless Steel Appliances
- Kitchen Island
- Granite Countertops
- Disposal
Flooring
- Carpet
- Luxury Vinyl Tile
- Vinyl
Bedrooms and Bathrooms
- 4 Bedrooms
- Double Vanity
Outdoor Features
- Covered Patio or Porch
Schools
- Crossroads Elem. Elementary School
- Frontier Middle School
- Liberty High School
Utilities
- Forced Air Heating and Cooling System
- Heating System Uses Natural Gas
- Electric Water Heater
Community Details
- Omni Management Group, Llc. Association
- Built by Fischer Homes
- Fischer Homes Community
Listing and Financial Details
- Home warranty included in the sale of the property
- Assessor Parcel Number 4-0068-D471-00-0526.0000000
Map
Home Values in the Area
Average Home Value in this Area
Property History
| Date | Event | Price | List to Sale | Price per Sq Ft |
|---|---|---|---|---|
| 11/25/2025 11/25/25 | Pending | -- | -- | -- |
| 11/25/2025 11/25/25 | For Sale | $608,930 | -- | $194 / Sq Ft |
Source: MARIS MLS
MLS Number: MIS25078498
- 165 Cardow Dr
- 157 Cardow Dr
- 306 Kinsie Dr
- 263 Colt Cir
- 514 Clarkston Dr
- 203 Townshead Way
- 94 Mora Blvd
- 94 Mora Blvd Unit 440-502
- 131 Cardow Dr
- 103 Cardow Dr
- 103 Cardow Dr Unit 169-605
- 327 Dalriada Blvd
- 101 Cardow Dr Unit 169-606
- 101 Cardow Dr
- 210 Newal Way
- 821 Memsie Dr
- 141 Cardow Dr
- 355 Newbridge Way
- 823 Memsie Dr
- 434 Smithton Blvd

