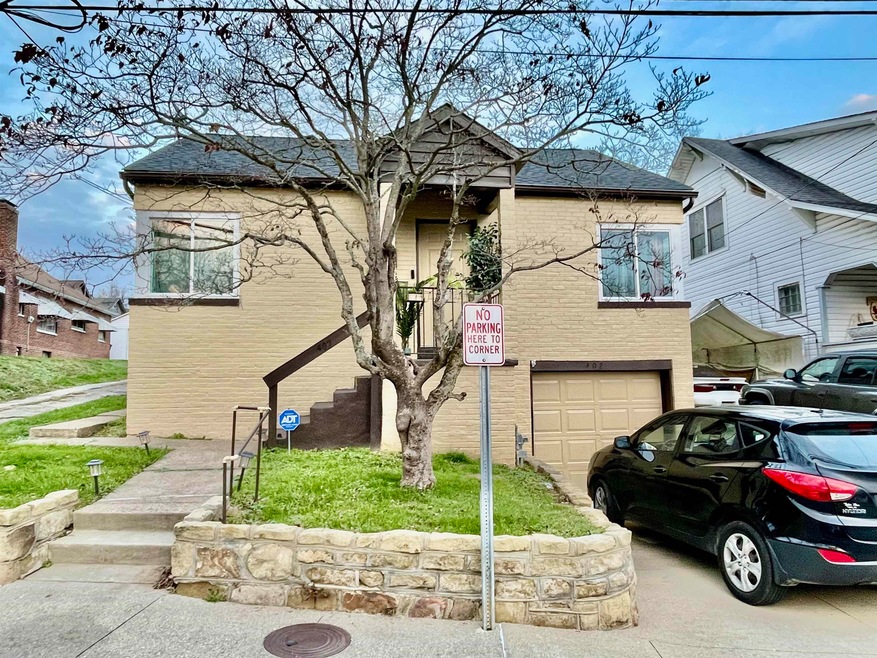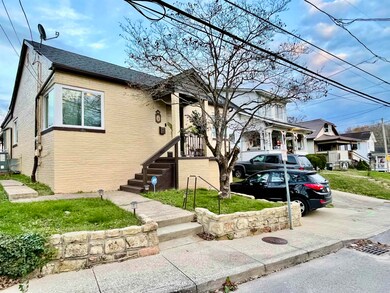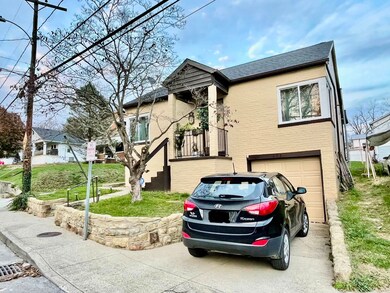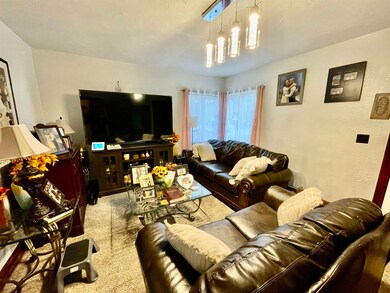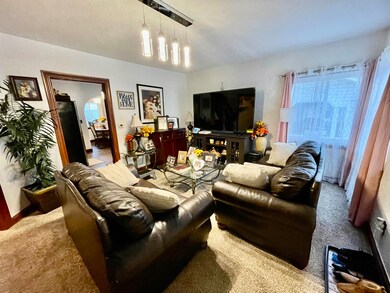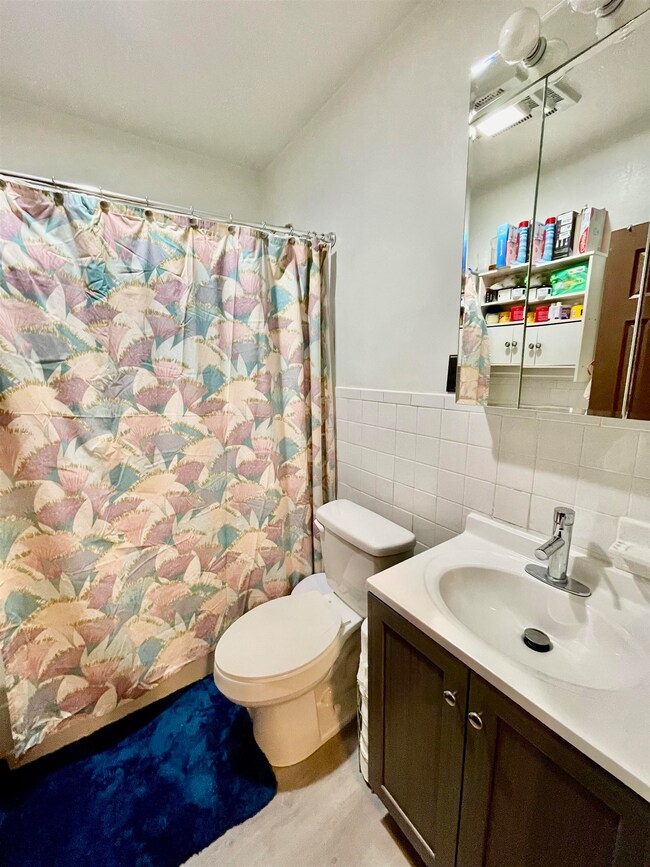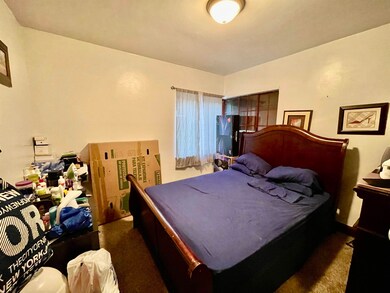
402 Rotary Rd Huntington, WV 25705
Walnut Hills NeighborhoodHighlights
- 1 Car Attached Garage
- Patio
- 1-Story Property
- Brick or Stone Mason
- Tile Flooring
- Central Heating and Cooling System
About This Home
As of May 2025MOTIVATED SELLER! Move in ready and convenience is exactly what you are getting with this charming home. This home has been tastefully updated inside and out. As soon as you pull up outside you will see the new painted exterior as well as a glimpse of the brand new windows! Walk through the front door into the relaxing living room with new carpet throughout. Continue into the open kitchen with newer appliances and flooring that follows into the cute dining room. Both bedrooms have new carpet throughout and the bathroom has had some updates along with new flooring. The interior of the home is welcoming with all new paint and some updated modern light fixtures. Additional updates include a new 200 amp breaker box, some electrical updates and a roof replacement in the last few years. You also have large 11x20 bonus room where the washer and dryer are located but there is plenty of space to make it however you would like! Walk out the back door onto a covered patio with a large fully fenced in back yard. Don't miss out on this turn key home!
Last Agent to Sell the Property
REALTY EXCHANGE COMMERCIAL / RESIDENTIAL BROKERAGE Listed on: 04/09/2025

Home Details
Home Type
- Single Family
Est. Annual Taxes
- $1,130
Year Built
- Built in 1940
Lot Details
- 4,792 Sq Ft Lot
- Chain Link Fence
- Level Lot
Home Design
- Brick or Stone Mason
- Shingle Roof
Interior Spaces
- 1,101 Sq Ft Home
- 1-Story Property
- Insulated Windows
- Washer and Dryer Hookup
Kitchen
- Oven or Range
- Dishwasher
Flooring
- Wall to Wall Carpet
- Tile
- Vinyl
Bedrooms and Bathrooms
- 2 Bedrooms
- 1 Full Bathroom
Parking
- 1 Car Attached Garage
- Basement Garage
- On-Street Parking
- Off-Street Parking
Outdoor Features
- Patio
Schools
- Explorer Academy Elementary School
- Huntington East Middle School
- Huntington High School
Utilities
- Central Heating and Cooling System
- Gas Water Heater
Listing and Financial Details
- Assessor Parcel Number 0122
Ownership History
Purchase Details
Home Financials for this Owner
Home Financials are based on the most recent Mortgage that was taken out on this home.Purchase Details
Purchase Details
Similar Homes in Huntington, WV
Home Values in the Area
Average Home Value in this Area
Purchase History
| Date | Type | Sale Price | Title Company |
|---|---|---|---|
| Quit Claim Deed | -- | Bestitle Agency | |
| Warranty Deed | $60,000 | None Listed On Document | |
| Warranty Deed | $60,000 | None Listed On Document | |
| Deed | $44,300 | -- |
Property History
| Date | Event | Price | Change | Sq Ft Price |
|---|---|---|---|---|
| 05/16/2025 05/16/25 | Sold | $108,500 | -4.7% | $99 / Sq Ft |
| 04/28/2025 04/28/25 | Pending | -- | -- | -- |
| 04/09/2025 04/09/25 | For Sale | $113,900 | +89.8% | $103 / Sq Ft |
| 08/20/2024 08/20/24 | Sold | $60,000 | -14.2% | $54 / Sq Ft |
| 07/01/2024 07/01/24 | Pending | -- | -- | -- |
| 05/17/2024 05/17/24 | Price Changed | $69,900 | -12.5% | $63 / Sq Ft |
| 04/16/2024 04/16/24 | For Sale | $79,900 | 0.0% | $73 / Sq Ft |
| 03/31/2024 03/31/24 | Pending | -- | -- | -- |
| 03/05/2024 03/05/24 | For Sale | $79,900 | -- | $73 / Sq Ft |
Tax History Compared to Growth
Tax History
| Year | Tax Paid | Tax Assessment Tax Assessment Total Assessment is a certain percentage of the fair market value that is determined by local assessors to be the total taxable value of land and additions on the property. | Land | Improvement |
|---|---|---|---|---|
| 2024 | $1,127 | $33,360 | $6,120 | $27,240 |
| 2023 | $1,127 | $33,360 | $6,120 | $27,240 |
| 2022 | $1,136 | $33,360 | $6,120 | $27,240 |
| 2021 | $1,109 | $32,400 | $6,120 | $26,280 |
| 2020 | $1,071 | $32,400 | $6,120 | $26,280 |
| 2019 | $1,033 | $30,540 | $6,120 | $24,420 |
| 2018 | $1,035 | $30,540 | $6,120 | $24,420 |
| 2017 | $1,036 | $30,540 | $6,120 | $24,420 |
| 2016 | $1,067 | $31,500 | $6,120 | $25,380 |
| 2015 | $1,065 | $31,500 | $6,120 | $25,380 |
| 2014 | $1,066 | $31,500 | $6,120 | $25,380 |
Agents Affiliated with this Home
-
Christie Giompalo

Seller's Agent in 2025
Christie Giompalo
REALTY EXCHANGE COMMERCIAL / RESIDENTIAL BROKERAGE
(304) 563-4346
27 in this area
1,093 Total Sales
-
Anthony Rigsby

Seller Co-Listing Agent in 2025
Anthony Rigsby
REALTY EXCHANGE COMMERCIAL / RESIDENTIAL BROKERAGE
(304) 972-6099
4 in this area
126 Total Sales
-
Meredith Ferry

Buyer's Agent in 2025
Meredith Ferry
BUNCH REAL ESTATE ASSOCIATES
(304) 553-8800
9 in this area
176 Total Sales
-
Lorre Wilson

Seller's Agent in 2024
Lorre Wilson
RE/MAX
(304) 690-1236
3 in this area
224 Total Sales
-
M
Buyer's Agent in 2024
Marlee Hutchinson
REALTY EXCHANGE COMMERCIAL / RESIDENTIAL BROKERAGE
Map
Source: Huntington Board of REALTORS®
MLS Number: 180895
APN: 05-49-01220000
- 316 Rotary Rd
- 117 Morris St
- 407 Avondale Rd
- 135 Rotary Rd
- 453 Linden Cir
- 3000 Ferguson Rd
- 325 Olive St
- 103 Rotary Rd
- 2733 Washington Blvd
- 505 Oney Ave
- 2712 Washington Blvd
- 2862 Roseneath Rd
- 2644 North Terrace
- 160 Davis St
- 306 Davis St
- 248 Springdale Ave
- 2900 Humphrey St Unit Valentia St. dead en
- 5348 Highway 60
- 4528 Highway 60
- 121 Cedar St
