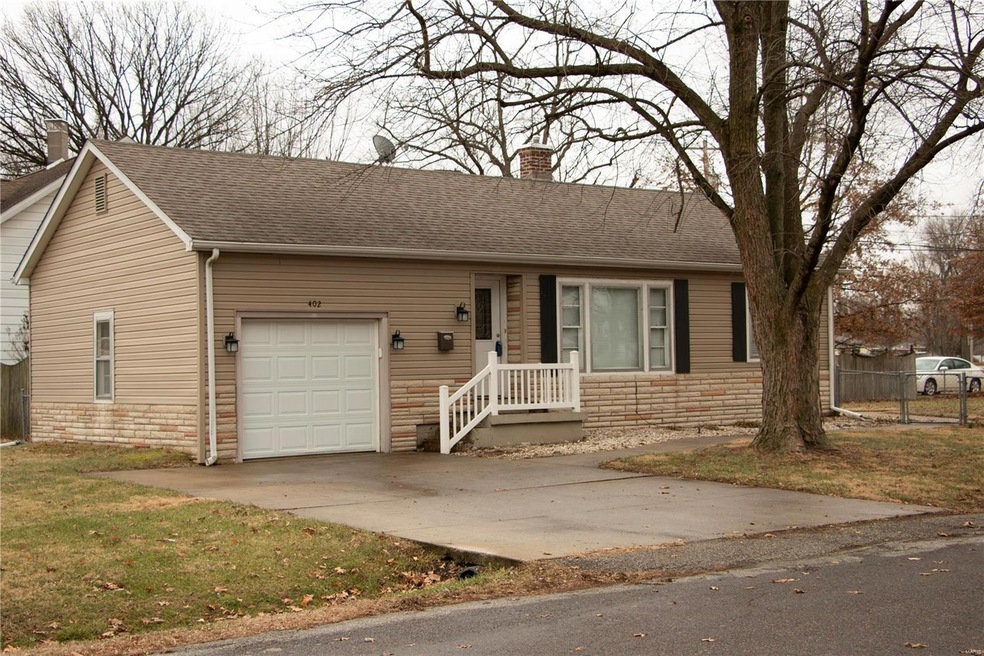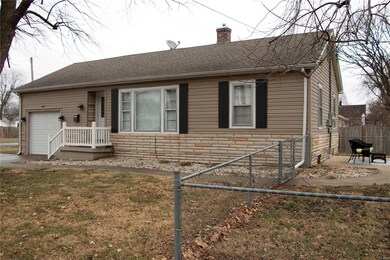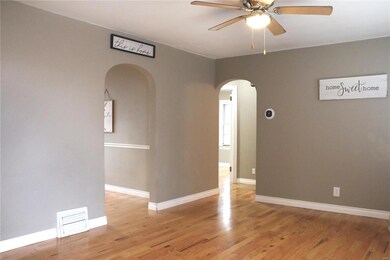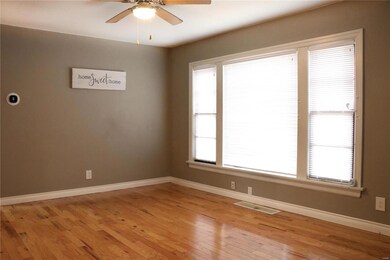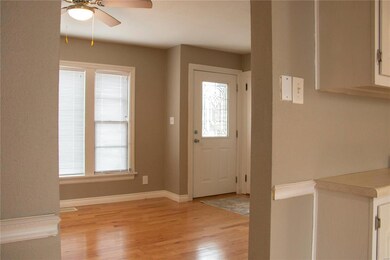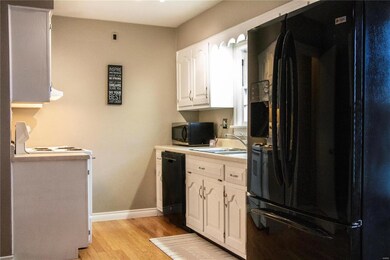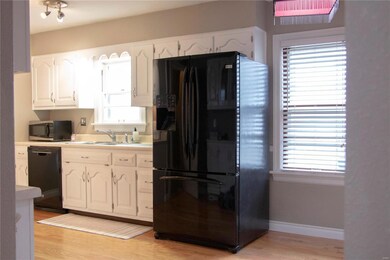
402 S Apple St O Fallon, IL 62269
Estimated Value: $174,000 - $218,690
Highlights
- Property is near public transit
- Ranch Style House
- 1 Car Attached Garage
- Kampmeyer Elementary School Rated A-
- Corner Lot
- Oversized Parking
About This Home
As of February 2023Look no further, this MOVE-IN READY ranch home is fabulous! Two bedrooms (additional 3rd non-conforming bedroom in basement), two full baths on an oversized fenced-in corner lot in the heart of O’Fallon! You will love how well this home has been kept! As you walk in the front door you will appreciate the bright living room, walk through the arched doorway into the sizable eat-in kitchen. Two bedrooms & a beautiful upgraded bathroom w/ bathtub & tile flooring on the main level. The lower level offers a HUGE family room (32x11) additional non-comforting bedroom w/ large walk-in closet, nicely done bathroom w/ shower, laundry room & extra storage w/ built-in shelving. NO CARPET on this home! Oversized one-car garage (23x11) w/ access to the fenced-in back yard & patio! Just minutes from highways I-64 & W-50, Hospitals, Shopping, O'Fallon Sports Park, Variety of Restaurants, Grocery, Scott Air Force Base & Downtown St Louis! Don’t wait, contact your favorite realtor today & welcome home!
Last Agent to Sell the Property
Re/Max Signature Properties License #475167001 Listed on: 12/29/2022

Home Details
Home Type
- Single Family
Est. Annual Taxes
- $2,103
Year Built
- Built in 1950
Lot Details
- 6,970 Sq Ft Lot
- Lot Dimensions are 140x50x140x50
- Chain Link Fence
- Corner Lot
- Level Lot
Parking
- 1 Car Attached Garage
- Oversized Parking
Home Design
- Ranch Style House
- Traditional Architecture
- Brick or Stone Veneer Front Elevation
- Vinyl Siding
Interior Spaces
- Combination Dining and Living Room
- Fire and Smoke Detector
Kitchen
- Eat-In Kitchen
- Electric Oven or Range
- Microwave
- Dishwasher
Bedrooms and Bathrooms
- 2 Main Level Bedrooms
- Possible Extra Bedroom
- 2 Full Bathrooms
Basement
- Basement Fills Entire Space Under The House
- Basement Ceilings are 8 Feet High
- Sump Pump
- Finished Basement Bathroom
Schools
- Ofallon Dist 90 Elementary And Middle School
- Ofallon High School
Utilities
- Forced Air Heating and Cooling System
- Heating System Uses Gas
- Gas Water Heater
Additional Features
- Patio
- Property is near public transit
Community Details
- Recreational Area
Listing and Financial Details
- Assessor Parcel Number 04-29.0-322-001
Ownership History
Purchase Details
Home Financials for this Owner
Home Financials are based on the most recent Mortgage that was taken out on this home.Purchase Details
Home Financials for this Owner
Home Financials are based on the most recent Mortgage that was taken out on this home.Purchase Details
Home Financials for this Owner
Home Financials are based on the most recent Mortgage that was taken out on this home.Purchase Details
Home Financials for this Owner
Home Financials are based on the most recent Mortgage that was taken out on this home.Purchase Details
Home Financials for this Owner
Home Financials are based on the most recent Mortgage that was taken out on this home.Similar Homes in O Fallon, IL
Home Values in the Area
Average Home Value in this Area
Purchase History
| Date | Buyer | Sale Price | Title Company |
|---|---|---|---|
| Scharf Alex T | $190,000 | Advanced Title Solutions | |
| Sipos Adam B | $119,000 | Benchmark Title Company Llc | |
| Vaninger Amanda | $115,000 | Metro East Title Corporation | |
| Longust Sandra | $64,000 | None Available | |
| Brown Michael J | -- | Nations Title Agency Inc |
Mortgage History
| Date | Status | Borrower | Loan Amount |
|---|---|---|---|
| Open | Scharf Alex T | $161,500 | |
| Previous Owner | Sipos Adam B | $116,844 | |
| Previous Owner | Vaninger Amanda | $111,481 | |
| Previous Owner | Vaninger Amanda | $118,146 | |
| Previous Owner | Longust Sandra J | $65,300 | |
| Previous Owner | Brown Michael J | $56,000 |
Property History
| Date | Event | Price | Change | Sq Ft Price |
|---|---|---|---|---|
| 02/10/2023 02/10/23 | Sold | $190,000 | +0.1% | $116 / Sq Ft |
| 01/02/2023 01/02/23 | Pending | -- | -- | -- |
| 12/29/2022 12/29/22 | For Sale | $189,900 | 0.0% | $116 / Sq Ft |
| 04/12/2019 04/12/19 | Rented | $1,100 | 0.0% | -- |
| 03/19/2019 03/19/19 | Under Contract | -- | -- | -- |
| 03/13/2019 03/13/19 | For Rent | $1,100 | -- | -- |
Tax History Compared to Growth
Tax History
| Year | Tax Paid | Tax Assessment Tax Assessment Total Assessment is a certain percentage of the fair market value that is determined by local assessors to be the total taxable value of land and additions on the property. | Land | Improvement |
|---|---|---|---|---|
| 2023 | $2,103 | $33,763 | $3,836 | $29,927 |
| 2022 | $1,952 | $31,041 | $3,527 | $27,514 |
| 2021 | $2,248 | $28,313 | $3,538 | $24,775 |
| 2020 | $2,233 | $26,801 | $3,349 | $23,452 |
| 2019 | $2,185 | $26,801 | $3,349 | $23,452 |
| 2018 | $2,129 | $26,023 | $3,252 | $22,771 |
| 2017 | $1,632 | $25,182 | $3,390 | $21,792 |
| 2016 | $1,623 | $24,594 | $3,311 | $21,283 |
| 2014 | $1,486 | $24,310 | $3,273 | $21,037 |
| 2013 | $1,419 | $24,756 | $3,223 | $21,533 |
Agents Affiliated with this Home
-
Teresa Campbell

Seller's Agent in 2023
Teresa Campbell
RE/MAX
(540) 687-1777
67 Total Sales
-
Courtney Marsh

Buyer's Agent in 2023
Courtney Marsh
Red Door Realty Group Inc
(618) 900-0082
425 Total Sales
-
Shawn Howland

Seller's Agent in 2019
Shawn Howland
H3 Capital Real Estate, Llc
(618) 979-5324
49 Total Sales
Map
Source: MARIS MLS
MLS Number: MIS22079371
APN: 04-29.0-322-001
- 217 E 4th St
- 204 W State St
- 304 W 3rd St
- 215 W Washington St
- 305 Edna Dr
- 102 E Jefferson St
- 314 Westfield Dr
- 601 E Jefferson St
- 807 Estate Dr
- 1107 Princeton Dr
- 108 W Orchard St
- 213 Whitehall Dr
- 612 Wheatfield Rd
- 1402 Princeton Dr
- 113 Elm St
- 131 Douglas Ave
- 401 Matthew Dr
- 1102 Affirm Dr
- 708 Michael St Unit 81
- 121 Douglas St
