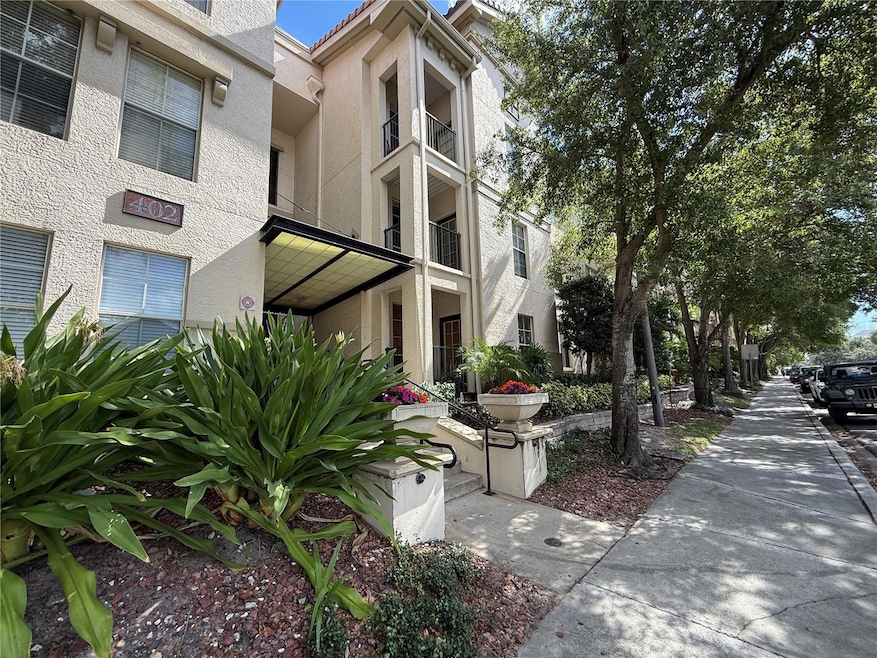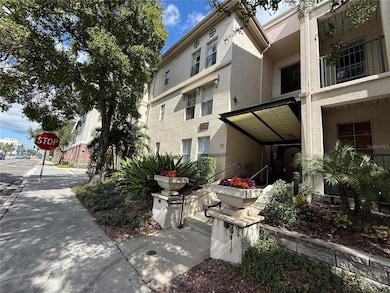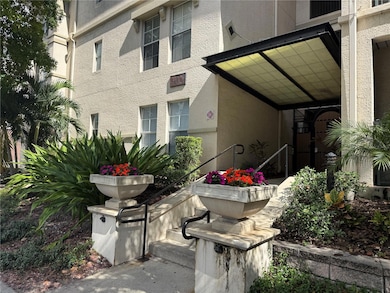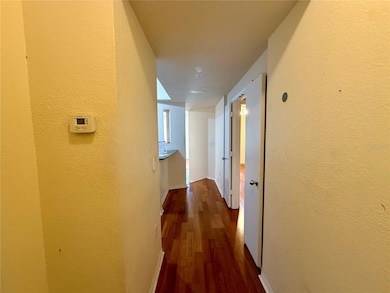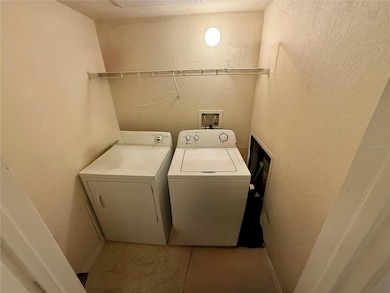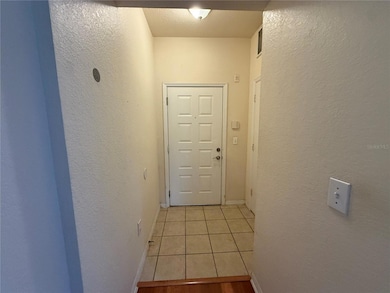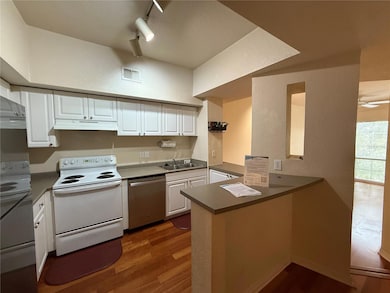402 S Armenia Ave Unit 134 Tampa, FL 33609
SoHo NeighborhoodHighlights
- Gated Community
- 2 Acre Lot
- Main Floor Primary Bedroom
- Mitchell Elementary School Rated A
- Open Floorplan
- Community Pool
About This Home
Live in the heart of South Tampa's highly desirable SOHO district in this stylish 1-bedroom, 1-bath Madison at SOHO condo! Featuring 721 sq. ft. of modern living, this home boasts a sleek kitchen with stainless steel appliances, bright white cabinetry, and a breakfast bar overlooking the open living/dining area with contemporary lighting. Rich hardwood floors flow throughout, and a private balcony offers the perfect space to relax. Enjoy the convenience of an in-unit washer/dryer, large bedroom with custom shelving, and a full bath with generous vanity space. Water and trash are included, and you'll have access to a beautiful community pool, all just steps from South Howard's popular restaurants, bars, shops, and everyday essentials like Publix, CVS, and Starbucks. A perfect blend of comfort, walkability, and lifestyle!
Listing Agent
THE LISTING REAL ESTATE MANAGEMENT Brokerage Phone: 407-792-5900 License #3564272 Listed on: 11/18/2025
Home Details
Home Type
- Single Family
Est. Annual Taxes
- $2,056
Year Built
- Built in 2001
Home Design
- Elevated Home
- Entry on the 3rd floor
Interior Spaces
- 721 Sq Ft Home
- 3-Story Property
- Open Floorplan
- Ceiling Fan
- Blinds
- Combination Dining and Living Room
- Inside Utility
- Fire and Smoke Detector
Kitchen
- Range
- Microwave
- Dishwasher
- Disposal
Flooring
- Laminate
- Ceramic Tile
- Vinyl
Bedrooms and Bathrooms
- 1 Primary Bedroom on Main
- Walk-In Closet
- 1 Full Bathroom
Laundry
- Laundry Room
- Dryer
- Washer
Parking
- On-Street Parking
- Assigned Parking
Schools
- Mitchell Elementary School
- Wilson Middle School
- Plant High School
Utilities
- Central Heating and Cooling System
- Thermostat
- Electric Water Heater
- Cable TV Available
Additional Features
- Covered Patio or Porch
- 2 Acre Lot
Listing and Financial Details
- Residential Lease
- Security Deposit $1,800
- Property Available on 11/18/25
- Tenant pays for cleaning fee, re-key fee
- The owner pays for pool maintenance, trash collection, water
- 12-Month Minimum Lease Term
- $95 Application Fee
- 1 to 2-Year Minimum Lease Term
- Assessor Parcel Number A-23-29-18-80W-000000-00134.0
Community Details
Overview
- Property has a Home Owners Association
- Madison At Soho Association
- The Madison At Soho II Condo Subdivision
Recreation
- Community Pool
Pet Policy
- No Pets Allowed
- $0 Pet Fee
Security
- Gated Community
Map
Source: Stellar MLS
MLS Number: O6361552
APN: A-23-29-18-80W-000000-00134.0
- 402 S Armenia Ave Unit 127
- 402 S Armenia Ave Unit 128
- 2421 W Horatio St Unit 820
- 2421 W Horatio St Unit 835
- 410 S Armenia Ave Unit 926
- 410 S Armenia Ave Unit 918
- 410 S Armenia Ave Unit 919B
- 2411 W Horatio St Unit 522
- 504 S Armenia Ave Unit 1311
- 501 S Moody Ave Unit 1134
- 501 S Moody Ave Unit 1130
- 501 S Moody Ave Unit 1114
- 218 S Tampania Ave
- 520 S Armenia Ave Unit 1229C
- 520 S Armenia Ave Unit 1232
- 2555 W Platt St
- 208 S Tampania Ave Unit 3
- 214 S Audubon Ave
- 203 S Tampania Ave Unit 1
- 407 S Audubon Ave Unit 4
- 402 S Armenia Ave Unit 128
- 2411 W Horatio St Unit 517
- 2411 W Horatio St Unit 539
- 2411 W Horatio St Unit 522
- 2411 W Horatio St Unit 526
- 520 S Armenia Ave Unit 1223
- 216 S Tampania Ave
- 212 S Moody Ave Unit 3
- 215 S Howard Ave Unit D
- 405 S Westland Ave Unit 3
- 2402 W Cleveland St
- 2402 W Cleveland St
- 2402 W Cleveland St
- 511 S Westland Ave
- 2303 Kensington Garden Ln
- 205-207 S Westland Ave
- 203 S Westland Ave Unit 2
- 411 S Albany Ave Unit 2
- 104 S Moody Ave Unit 3
- 607 S Westland Ave
