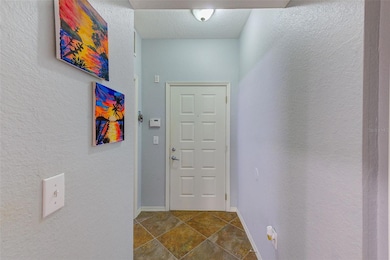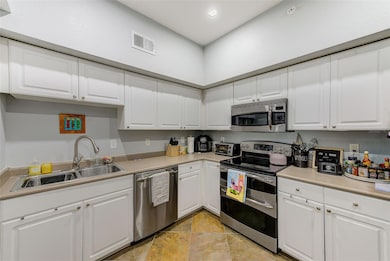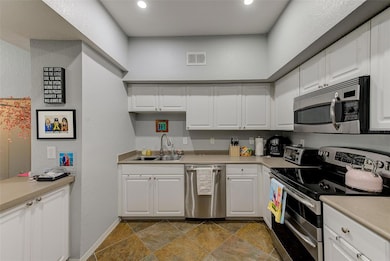
402 S Armenia Ave Unit 139A Tampa, FL 33609
SoHo NeighborhoodHighlights
- Very Popular Property
- Gated Community
- Wood Flooring
- Mitchell Elementary School Rated A
- Open Floorplan
- Community Pool
About This Home
Experience the best of Tampa living in this top-floor 2-bedroom, 2-bath condo located in The Madison—an ideally situated, resort-style community in the heart of the SoHo District. Just moments from Hyde Park Village, scenic Bayshore Boulevard, and downtown Tampa, this residence offers a lifestyle of comfort and convenience. Inside, the great room showcases beautiful Brazilian cherry hardwood floors, while the kitchen and bathrooms feature classic tile underfoot. Thoughtful touches like updated light fixtures, modern ceiling fans, and walk-in closets with custom shelving add style and function. This unit also includes a rare combination of three assigned parking spaces and a private storage unit just outside your door. Unwind or entertain at the community’s beautifully landscaped courtyard, where a year-round temperature-controlled pool and spa await—kept perfectly heated in winter and cooled in summer. Relax in the sun on one of the lounge chairs, fire up the grill, or gather with friends at the outdoor dining tables. From grabbing coffee at Starbucks or picking up groceries at the GreenWise Publix across the street to catching a Lightning game at Amalie Arena or a Bucs game at Raymond James Stadium, everything you need is just minutes away. Zoned for top-rated schools and surrounded by restaurants, shops, and trails along Bayshore, this condo blends urban energy with everyday ease and when you're ready for a beach day, you’re just 30 to 45 minutes from some of the country’s most breathtaking Gulf Coast beaches, known for their soft, sugary sand and crystal-clear waters.
Listing Agent
COASTAL PROPERTIES GROUP INTER Brokerage Phone: 813-756-1111 License #3259067 Listed on: 07/09/2025

Condo Details
Home Type
- Condominium
Est. Annual Taxes
- $3,703
Year Built
- Built in 2001
Lot Details
- West Facing Home
- Fenced
- Irrigation Equipment
Parking
- 3 Car Garage
- Garage Door Opener
- On-Street Parking
- Assigned Parking
Interior Spaces
- 1,231 Sq Ft Home
- 3-Story Property
- Open Floorplan
- Ceiling Fan
- Family Room Off Kitchen
- Combination Dining and Living Room
Kitchen
- Range with Range Hood
- Microwave
- Dishwasher
- Disposal
Flooring
- Wood
- Carpet
- Tile
Bedrooms and Bathrooms
- 2 Bedrooms
- Split Bedroom Floorplan
- Walk-In Closet
- 2 Full Bathrooms
Laundry
- Laundry Room
- Dryer
- Washer
Outdoor Features
- Outdoor Shower
- Exterior Lighting
- Outdoor Storage
- Outdoor Grill
Schools
- Mitchell Elementary School
- Wilson Middle School
- Plant City High School
Utilities
- Central Heating and Cooling System
- Electric Water Heater
- Cable TV Available
Listing and Financial Details
- Residential Lease
- Security Deposit $2,500
- Property Available on 7/9/25
- The owner pays for management, pest control, sewer, taxes, trash collection, water
- 12-Month Minimum Lease Term
- $100 Application Fee
- 8 to 12-Month Minimum Lease Term
- Assessor Parcel Number A-23-29-18-80W-000000-0139A.0
Community Details
Overview
- Property has a Home Owners Association
- Joe Arduengo Green Acre Association, Phone Number (813) 251-9500
- The Madison At Soho Ii Condo Subdivision
Recreation
- Community Pool
Pet Policy
- Pet Deposit $500
- 3 Pets Allowed
- Breed Restrictions
- Extra large pets allowed
Security
- Gated Community
Map
About the Listing Agent

With 25 years of experience and over 2,500 homes sold across Michigan and Florida, I’ve learned that real estate isn’t just about properties—it’s about people, their stories, and the meaningful transitions that shape their lives.
My journey began in Ann Arbor and Jackson, Michigan, where I spent 12 years building a solid foundation in real estate before making my way to the Greater Tampa Bay area, which I’ve proudly served for the past 13 years. Along the way, I’ve had the privilege of
Kelly's Other Listings
Source: Stellar MLS
MLS Number: TB8401244
APN: A-23-29-18-80W-000000-0139A.0
- 402 S Armenia Ave Unit 127
- 402 S Armenia Ave Unit 137
- 2320 W Azeele St Unit 317
- 2402 W Azeele St Unit 423
- 2331 W Horatio St Unit 610
- 410 S Armenia Ave Unit 918
- 2410 W Azeele St Unit 214
- 2411 W Horatio St Unit 537
- 2411 W Horatio St Unit 526
- 2410 W Azeele St Unit 228
- 2410 W Azeele St Unit 220
- 2411 W Horatio St Unit 522
- 504 S Armenia Ave Unit 1329B
- 501 S Moody Ave Unit 1130
- 501 S Moody Ave Unit 1134
- 520 S Armenia Ave Unit 1232
- 206 S Tampania Ave Unit 4
- 2575 W Platt St
- 224 S Audubon Ave
- 409 S Audubon Ave Unit 3
- 2402 W Azeele St Unit 436
- 2421 W Horatio St Unit 838
- 410 S Armenia Ave Unit 935
- 410 S Armenia Ave Unit 919B
- 504 S Armenia Ave Unit 1328
- 2440 W Horatio St Unit 1012
- 2440 W Horatio St Unit 1031
- 501 S Moody Ave Unit 1120
- 405 S Tampania Ave Unit A
- 213 S Moody Ave
- 520 S Armenia Ave Unit 1218
- 212 S Moody Ave Unit 1
- 408 S Arrawana Ave Unit A4
- 303 S Audubon Ave
- 209 S Westland Ave Unit A
- 511 S Westland Ave
- 2303 Kensington Garden Ln
- 205-207 S Westland Ave
- 203 S Westland Ave Unit 2
- 104 S Armenia Ave Unit 2






