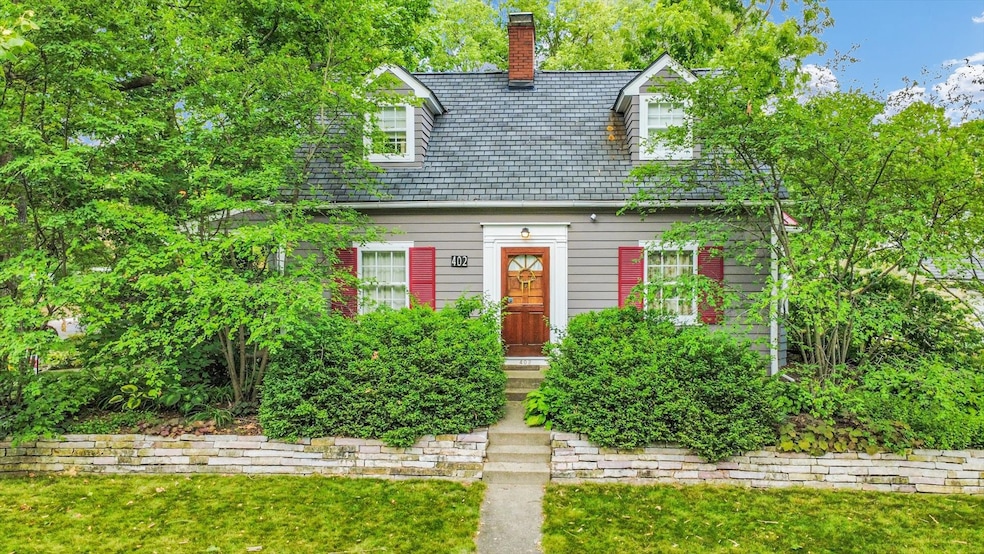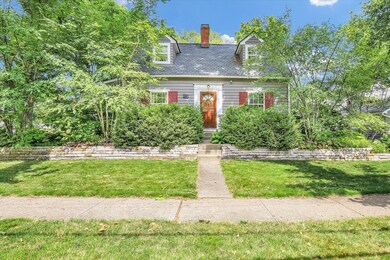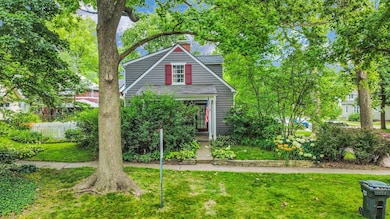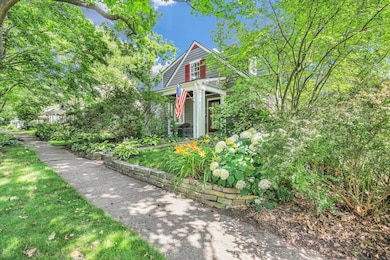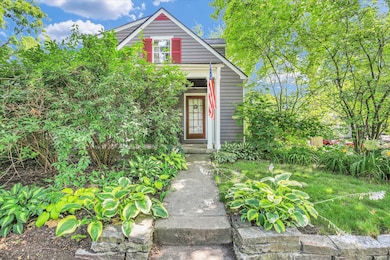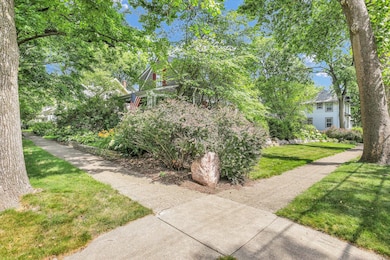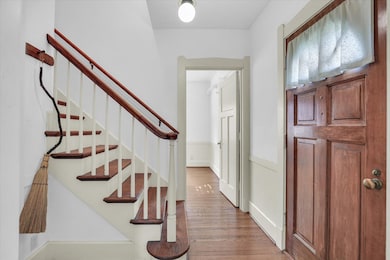
402 S Coler Ave Urbana, IL 61801
West Urbana NeighborhoodEstimated payment $2,141/month
Highlights
- Living Room with Fireplace
- Formal Dining Room
- Forced Air Heating and Cooling System
- Wood Flooring
- Laundry Room
- Family Room
About This Home
This well-maintained 3-bedroom, 1.5-bath Cape Cod is recognized on the City of Urbana's list of the "100 Most Important Buildings," where this home is celebrated for its classic architectural style and its perfect exemplification of Cape Cod design. Mature landscaping with blooming perennials adds to the home's curb appeal. Inside, this home stands out for its rich character, with brass accents and built-ins throughout. A spacious living room has hardwood floors, and a beautiful custom fireplace, including a surround from Motawi Tileworks that incorporates an antique accent tile by the Van Briggle Pottery. The main floor is rounded out by a separate dining room with bay window, functional kitchen with quartz countertops, entryway with pantry, and a half bathroom. Upstairs, built-ins continue providing smart storage solutions, and the three bedrooms share a full bathroom. Enjoy entertaining outside on either a covered porch or a brick patio in the fenced-in backyard. A detached building includes a single car garage and separate a workshop for your hobbies or additional storage. Charming throughout and pre-inspected, you'll appreciate the care put into this picket-fence home!
Home Details
Home Type
- Single Family
Est. Annual Taxes
- $7,463
Year Built
- Built in 1940
Lot Details
- 6,534 Sq Ft Lot
- Lot Dimensions are 60.54x94.5
Parking
- 1 Car Garage
Interior Spaces
- 1,327 Sq Ft Home
- 1.5-Story Property
- Family Room
- Living Room with Fireplace
- 2 Fireplaces
- Formal Dining Room
- Wood Flooring
Kitchen
- Range Hood
- Dishwasher
Bedrooms and Bathrooms
- 3 Bedrooms
- 3 Potential Bedrooms
Laundry
- Laundry Room
- Dryer
- Washer
Basement
- Basement Fills Entire Space Under The House
- Fireplace in Basement
Schools
- Leal Elementary School
- Urbana Middle School
- Urbana High School
Utilities
- Forced Air Heating and Cooling System
- Heating System Uses Natural Gas
Listing and Financial Details
- Senior Tax Exemptions
- Homeowner Tax Exemptions
Map
Home Values in the Area
Average Home Value in this Area
Tax History
| Year | Tax Paid | Tax Assessment Tax Assessment Total Assessment is a certain percentage of the fair market value that is determined by local assessors to be the total taxable value of land and additions on the property. | Land | Improvement |
|---|---|---|---|---|
| 2024 | $6,920 | $83,360 | $25,820 | $57,540 |
| 2023 | $6,920 | $76,060 | $23,560 | $52,500 |
| 2022 | $6,389 | $70,030 | $21,690 | $48,340 |
| 2021 | $5,857 | $65,260 | $20,210 | $45,050 |
| 2020 | $5,632 | $63,360 | $19,620 | $43,740 |
| 2019 | $5,472 | $63,360 | $19,620 | $43,740 |
| 2018 | $5,456 | $63,810 | $19,760 | $44,050 |
| 2017 | $5,644 | $63,810 | $19,760 | $44,050 |
| 2016 | $5,415 | $61,950 | $19,180 | $42,770 |
| 2015 | $5,250 | $61,950 | $19,180 | $42,770 |
| 2014 | $5,179 | $59,850 | $18,530 | $41,320 |
| 2013 | $5,238 | $61,070 | $18,910 | $42,160 |
Property History
| Date | Event | Price | Change | Sq Ft Price |
|---|---|---|---|---|
| 07/11/2025 07/11/25 | Pending | -- | -- | -- |
| 07/07/2025 07/07/25 | For Sale | $275,000 | -- | $207 / Sq Ft |
Similar Homes in Urbana, IL
Source: Midwest Real Estate Data (MRED)
MLS Number: 12369086
APN: 92-21-17-113-001
- 506 W High St
- 703 W Oregon St
- 804 W Oregon St
- 706 S Coler Ave Unit 2
- 305 W Oregon St
- 303 W Oregon St
- 606 S Cedar St
- 604 W Main St
- 506 W Iowa St
- 408 W Iowa St
- 711 W Iowa St
- 901 W Main St
- 310 W Iowa St
- 1008 S Busey Ave
- 806 W Ohio St
- 1008 S Lincoln Ave
- 711 W Ohio St
- 1109 S Douglas Ave
- 810 S Race St
- 802 W Indiana Ave
