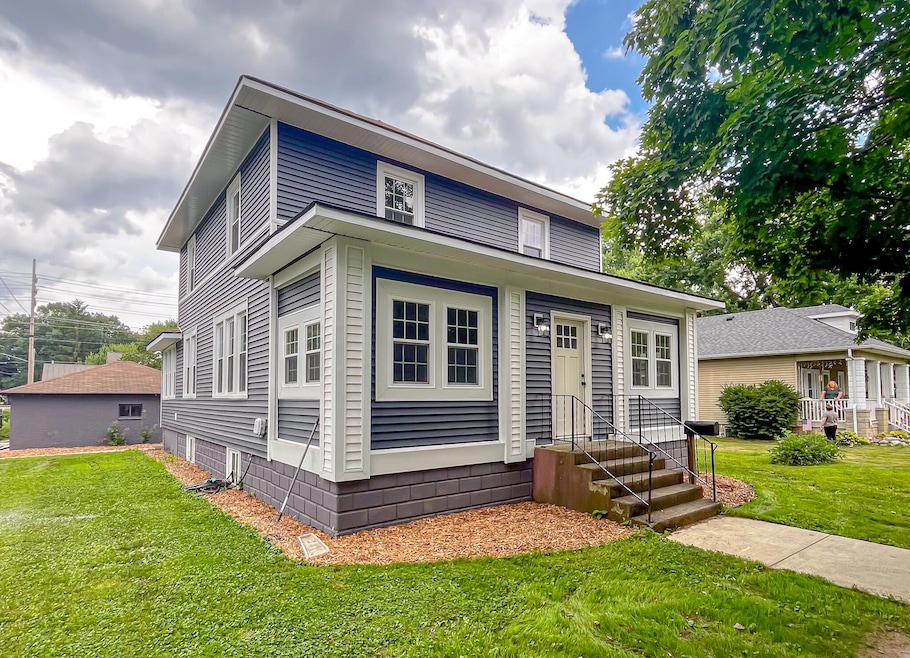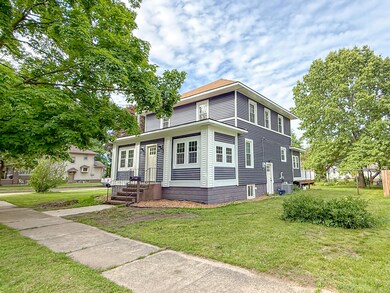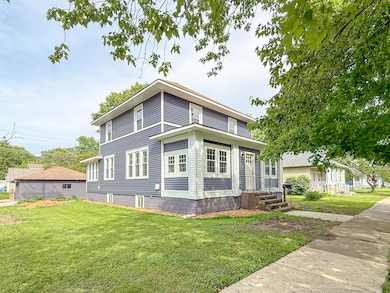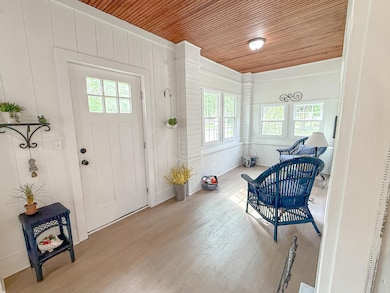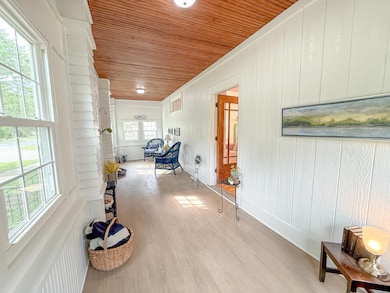402 S Main St Berrien Springs, MI 49103
Estimated payment $2,561/month
Highlights
- Deck
- Wood Flooring
- Sun or Florida Room
- Berrien Springs High School Rated A-
- Farmhouse Style Home
- 4-minute walk to Wolfs Prairie Park
About This Home
Welcome to this beautifully remodeled classic home, perfectly situated on a spacious corner lot in a desirable in-town location. Blending timeless character with modern updates, this residence offers the best of both worlds. Step inside to find a thoughtfully updated interior featuring fresh finishes, updated flooring, and a modernized kitchen with stainless steel appliances and quartz countertops. The home's original charm shines through with details like tall ceilings and vintage trim. Enjoy outdoor living with a generous yard, mature trees, and plenty of space for gardening, entertaining, or relaxing on the inviting front porch. Located within walking distance to local shops, schools, and parks, this home offers convenient access to everything you need including a waterfront park
Home Details
Home Type
- Single Family
Est. Annual Taxes
- $3,552
Year Built
- Built in 1900
Lot Details
- 8,542 Sq Ft Lot
- Lot Dimensions are 66'x129'x66'
- Corner Lot: Yes
- Garden
- Historic Home
Parking
- 2 Car Detached Garage
- Garage Door Opener
Home Design
- Farmhouse Style Home
- Asphalt Roof
- Vinyl Siding
Interior Spaces
- 1,912 Sq Ft Home
- 2-Story Property
- Replacement Windows
- Living Room
- Dining Room
- Sun or Florida Room
Kitchen
- Eat-In Kitchen
- Range
- Microwave
- Dishwasher
Flooring
- Wood
- Tile
Bedrooms and Bathrooms
- 4 Bedrooms
- 2 Full Bathrooms
Laundry
- Laundry Room
- Laundry on main level
- Dryer
- Washer
Basement
- Basement Fills Entire Space Under The House
- Stubbed For A Bathroom
- Crawl Space
Home Security
- Carbon Monoxide Detectors
- Fire and Smoke Detector
Outdoor Features
- Deck
- Enclosed Patio or Porch
Schools
- Mars Elementary School
- Berrien Springs Middle School
- Berrien Springs High School
Utilities
- Forced Air Heating and Cooling System
- Heating System Uses Natural Gas
- Electric Water Heater
- High Speed Internet
- Internet Available
- Phone Available
- Cable TV Available
Community Details
- Amended Of Ballengees Add Subdivision
- Laundry Facilities
Map
Home Values in the Area
Average Home Value in this Area
Tax History
| Year | Tax Paid | Tax Assessment Tax Assessment Total Assessment is a certain percentage of the fair market value that is determined by local assessors to be the total taxable value of land and additions on the property. | Land | Improvement |
|---|---|---|---|---|
| 2025 | $2,717 | $108,000 | $0 | $0 |
| 2024 | $2,921 | $89,700 | $0 | $0 |
| 2023 | $2,793 | $85,200 | $0 | $0 |
| 2022 | $1,501 | $77,100 | $0 | $0 |
| 2021 | $1,904 | $67,600 | $0 | $0 |
| 2020 | $1,894 | $63,700 | $0 | $0 |
| 2019 | $1,894 | $56,900 | $6,400 | $50,500 |
| 2018 | $1,241 | $56,900 | $0 | $0 |
| 2017 | $1,758 | $50,300 | $0 | $0 |
| 2016 | $1,730 | $54,500 | $0 | $0 |
| 2015 | $1,730 | $43,400 | $0 | $0 |
| 2014 | $834 | $63,300 | $0 | $0 |
Property History
| Date | Event | Price | List to Sale | Price per Sq Ft |
|---|---|---|---|---|
| 10/29/2025 10/29/25 | Price Changed | $429,000 | -4.5% | $224 / Sq Ft |
| 08/15/2025 08/15/25 | Price Changed | $449,000 | -4.3% | $235 / Sq Ft |
| 07/25/2025 07/25/25 | For Sale | $469,000 | -- | $245 / Sq Ft |
Purchase History
| Date | Type | Sale Price | Title Company |
|---|---|---|---|
| Interfamily Deed Transfer | -- | None Available | |
| Quit Claim Deed | -- | None Listed On Document | |
| Quit Claim Deed | $500 | None Available |
Source: MichRIC
MLS Number: 25037210
APN: 11-32-0800-0024-00-3
- 305 S Main St
- 308 S Mechanic St
- 317 S Harrison St
- 201 S Harrison St
- 117 S Harrison St
- 312 N Cass St
- 520 N Bluff St
- 535 N Bluff St
- 537 N Main St
- 604 N Mechanic St
- 315 E Washington St
- 601 Ann Dr
- 628 St Joseph Ave
- 0 E Shawnee Rd Unit 25004845
- 9030 Maplewood Dr
- 4376 E Snow Rd
- 8892 Maplewood Dr
- 8687 Lilac Ln
- 4676 E Tudor Rd
- 10749 Kings Ln
- 309 S Bluff St
- 533 N Bluff St Unit A
- 9115 N Main St
- 1819 N 5th St
- 515 Cecil St
- 2203 Spansail Ct
- 420 Decker St
- 1555 Saint Joseph Cir
- 1721 Bond St
- 2050 Reggie Dr
- 1072 Vineland Rd
- 1322 E Napier Ave
- 1903 Union St
- 2767 Oakwood Ln
- 30896 Christopher Way
- 3995 Lake Forest Path
- 4152 Sawyer Rd
- 30490 M 152
- 2506 Morton Ave
- 2850 Cleveland Ave
