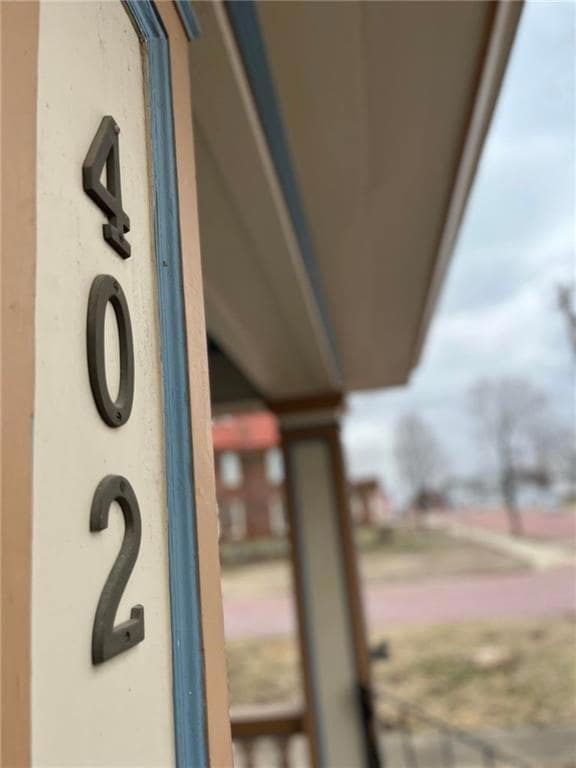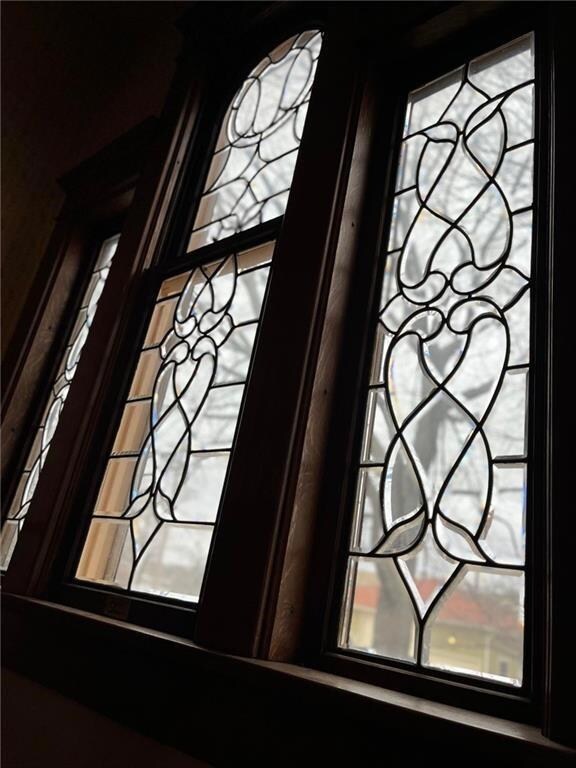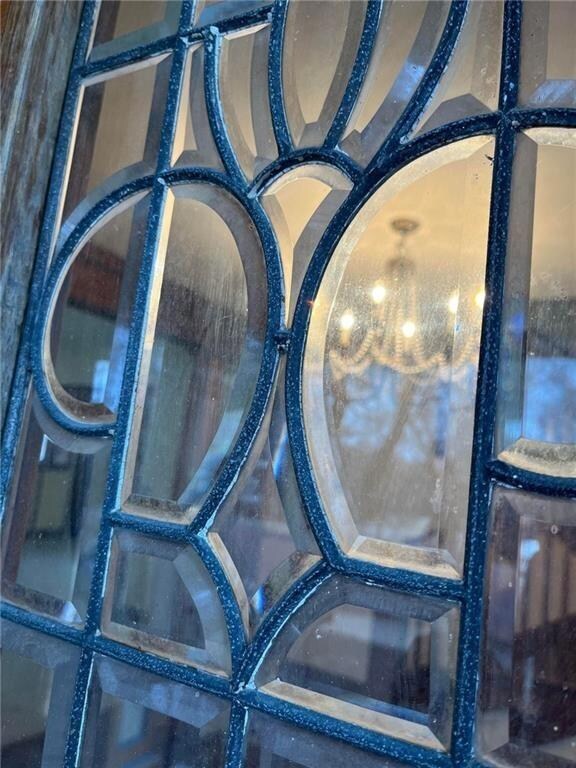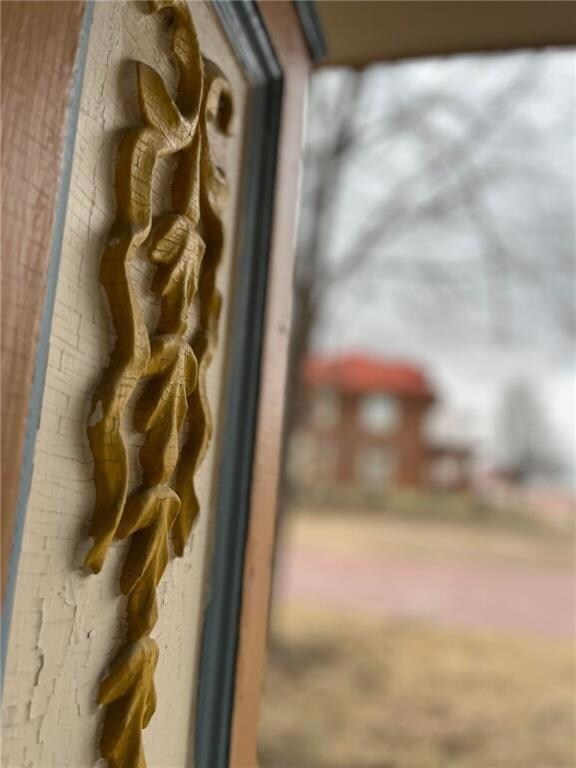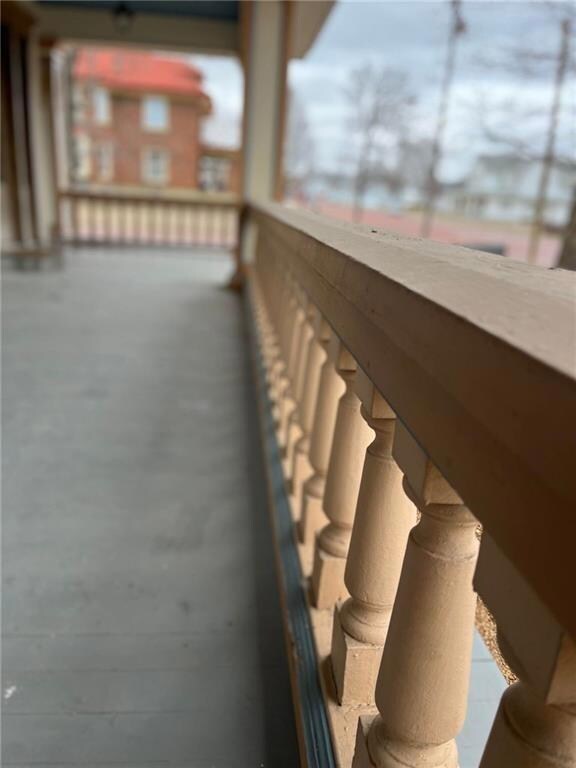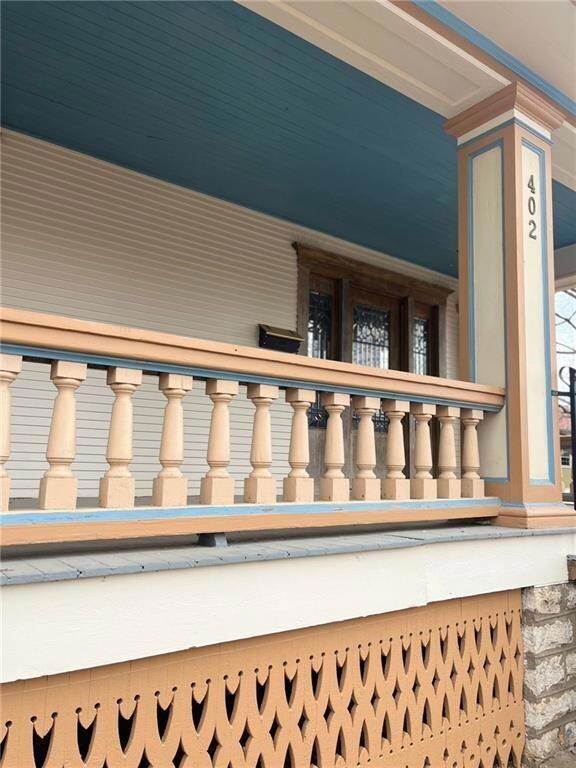
402 S Main St Fort Scott, KS 66701
Highlights
- Living Room with Fireplace
- Victorian Architecture
- No HOA
- Wood Flooring
- Corner Lot
- Formal Dining Room
About This Home
As of October 2024Elegant style with modern updates you will appreciate. Dual central heat/air for greater efficiency, plus window unit in 3rd level. Whole house fan. Beautiful leaded windows. Tall plate rail in dining room. Formal foyer entry separated from LR with colonnade dividers. Many glass doorknobs. 2nd washer/dryer hookup in upstairs bath. Gas fireplaces still have gas lines but have been disconnected from main gas line. Spacious interior and exterior living. Large rear deck overlooking fenced play area. Great home for entertaining family and friends. Corner lot near downtown historic district. Near park and schools. Home enrolled in tax revitalization rebate program.
Last Agent to Sell the Property
Stewart Realty Company Brokerage Phone: 620-224-7054 License #BR00046137 Listed on: 08/20/2024
Home Details
Home Type
- Single Family
Est. Annual Taxes
- $2,130
Lot Details
- 10,454 Sq Ft Lot
- Lot Dimensions are 85x120
- Corner Lot
- Paved or Partially Paved Lot
Parking
- 2 Car Detached Garage
- Inside Entrance
- Side Facing Garage
Home Design
- Victorian Architecture
- Frame Construction
- Composition Roof
- Wood Siding
Interior Spaces
- 2,692 Sq Ft Home
- 2.5-Story Property
- Ceiling Fan
- Entryway
- Family Room
- Living Room with Fireplace
- 2 Fireplaces
- Formal Dining Room
- Storm Windows
- Laundry in Kitchen
- Unfinished Basement
Kitchen
- Eat-In Kitchen
- Built-In Electric Oven
- Dishwasher
Flooring
- Wood
- Carpet
- Laminate
- Luxury Vinyl Tile
Bedrooms and Bathrooms
- 4 Bedrooms
- 2 Full Bathrooms
Utilities
- Multiple cooling system units
- Window Unit Cooling System
- Forced Air Heating System
Community Details
- No Home Owners Association
Listing and Financial Details
- Assessor Parcel Number 006-119-30-0-30-34-001.00-0
- $0 special tax assessment
Ownership History
Purchase Details
Home Financials for this Owner
Home Financials are based on the most recent Mortgage that was taken out on this home.Purchase Details
Home Financials for this Owner
Home Financials are based on the most recent Mortgage that was taken out on this home.Similar Homes in Fort Scott, KS
Home Values in the Area
Average Home Value in this Area
Purchase History
| Date | Type | Sale Price | Title Company |
|---|---|---|---|
| Warranty Deed | $208,258 | -- | |
| Grant Deed | -- | Security First Title |
Mortgage History
| Date | Status | Loan Amount | Loan Type |
|---|---|---|---|
| Open | $206,196 | Construction |
Property History
| Date | Event | Price | Change | Sq Ft Price |
|---|---|---|---|---|
| 10/16/2024 10/16/24 | Sold | -- | -- | -- |
| 08/29/2024 08/29/24 | Pending | -- | -- | -- |
| 08/20/2024 08/20/24 | For Sale | $215,000 | +126.3% | $80 / Sq Ft |
| 03/06/2013 03/06/13 | Sold | -- | -- | -- |
| 02/04/2013 02/04/13 | Pending | -- | -- | -- |
| 05/30/2012 05/30/12 | For Sale | $95,000 | -- | $35 / Sq Ft |
Tax History Compared to Growth
Tax History
| Year | Tax Paid | Tax Assessment Tax Assessment Total Assessment is a certain percentage of the fair market value that is determined by local assessors to be the total taxable value of land and additions on the property. | Land | Improvement |
|---|---|---|---|---|
| 2024 | $2,316 | $12,970 | $790 | $12,180 |
| 2023 | $1,506 | $8,366 | $751 | $7,615 |
| 2022 | $2,230 | $11,633 | $751 | $10,882 |
| 2021 | $0 | $10,921 | $762 | $10,159 |
| 2020 | $1,978 | $10,103 | $762 | $9,341 |
| 2019 | $1,984 | $10,039 | $714 | $9,325 |
| 2018 | $1,956 | $9,930 | $695 | $9,235 |
| 2017 | $1,968 | $9,930 | $764 | $9,166 |
| 2016 | -- | $9,929 | $688 | $9,241 |
| 2015 | -- | $9,735 | $688 | $9,047 |
| 2014 | -- | $9,934 | $688 | $9,246 |
Agents Affiliated with this Home
-

Seller's Agent in 2024
Diann Tucker
Stewart Realty Company
(620) 224-7054
177 in this area
255 Total Sales
-
C
Buyer's Agent in 2024
Crystal Mason
Front Door Real Estate, Inc.
(620) 224-6875
83 in this area
101 Total Sales
Map
Source: Heartland MLS
MLS Number: 2505731
APN: 119-30-0-30-34-001.00-0

