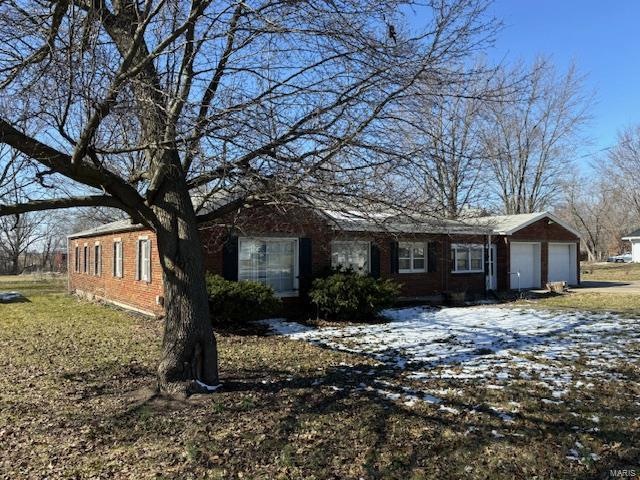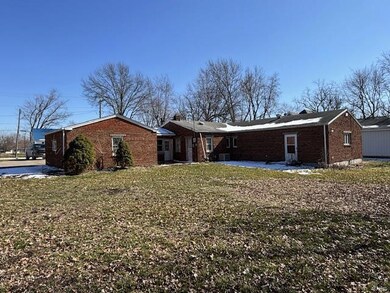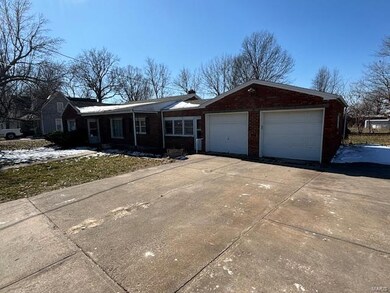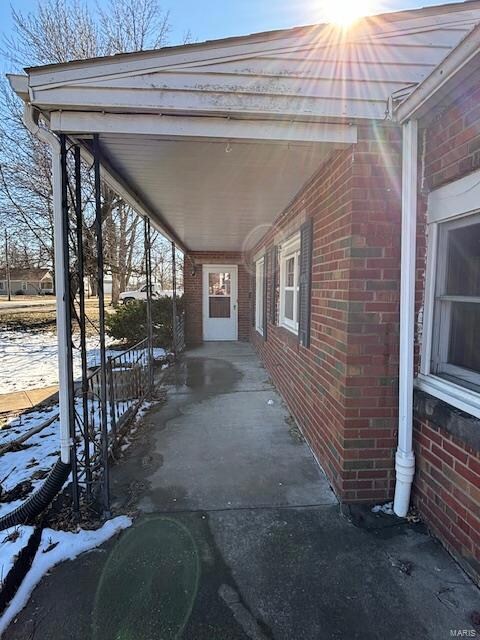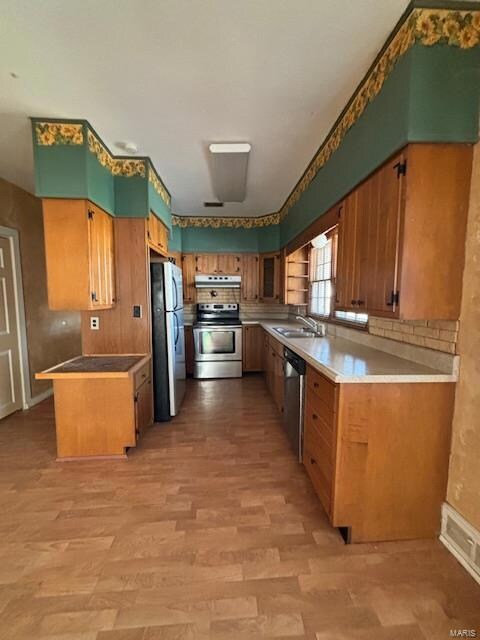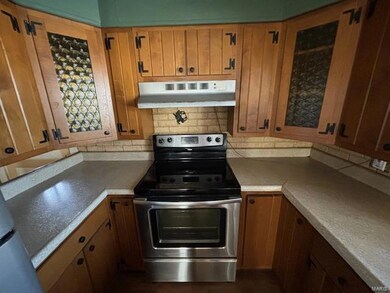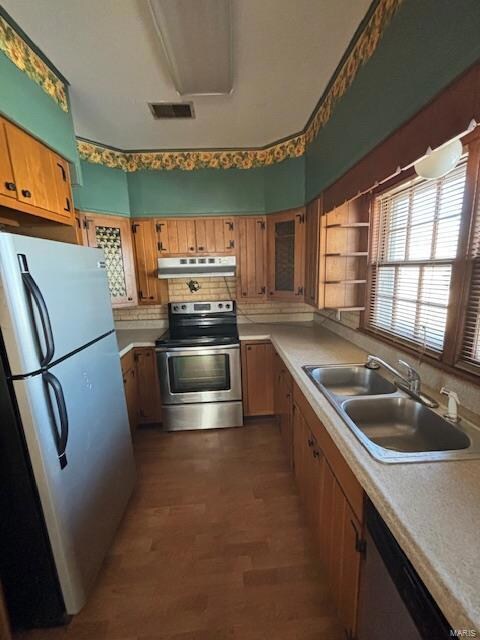
402 S Shelby St Shelbina, MO 63468
Estimated Value: $68,000 - $97,000
Highlights
- Center Hall Plan
- Skylights
- Historic or Period Millwork
- English Architecture
- 2 Car Attached Garage
- Shed
About This Home
As of March 2024Are you looking for a fixer upper in a very nice neighbor, then look no further. This Shelby County home has immense potential and could be a wonderful investment. The Shelbina home provides 1,888 square feet of living space and features 3 bedrooms, 2 bathrooms, living room, eat in kitchen with custom period cabinets with stainless-steel appliances, laundry room, and a mudroom. In addition, there is a covered front patio, small concrete patio off the mudroom for grilling, a 2-car attached garage with extra exterior parking, and a storage shed. The yard is beautifully flat with mature trees and plenty of room for a garden. Schedule your appointment today for a private viewing. See it, love it, own it.
**Note: due to the amount of showing requests, written offers will be accepted until 4 p.m. CST Feb. 24, 2024. Presentation to the seller will be on 2/25/2024 with response on Monday, 2/26/2024 before 12 noon. Pre-qual and/or proof of funds must come with all offers.
Thank you
Last Agent to Sell the Property
See Real Estate License #2020008870 Listed on: 02/19/2024
Home Details
Home Type
- Single Family
Est. Annual Taxes
- $705
Year Built
- Built in 1940
Lot Details
- Lot Dimensions are 126 x 137
- Level Lot
Parking
- 2 Car Attached Garage
- Driveway
- Additional Parking
- Off-Street Parking
Home Design
- English Architecture
- Traditional Architecture
- Brick Exterior Construction
- Frame Construction
Interior Spaces
- 1,888 Sq Ft Home
- 1-Story Property
- Historic or Period Millwork
- Skylights
- Center Hall Plan
- Dishwasher
Bedrooms and Bathrooms
- 3 Bedrooms
- 2 Full Bathrooms
Schools
- Shelbina Elem. Elementary School
- South Shelby Middle School
- South Shelby High School
Additional Features
- Shed
- 90% Forced Air Heating System
Listing and Financial Details
- Assessor Parcel Number 21-15-03-05-002-03-0
Ownership History
Purchase Details
Purchase Details
Purchase Details
Purchase Details
Similar Home in Shelbina, MO
Home Values in the Area
Average Home Value in this Area
Purchase History
| Date | Buyer | Sale Price | Title Company |
|---|---|---|---|
| Morgan Steve D | -- | None Listed On Document | |
| Steinke Marshall | -- | None Listed On Document | |
| Steinke Marshall D | -- | None Listed On Document | |
| Baymiller Pjatricia A | -- | -- |
Mortgage History
| Date | Status | Borrower | Loan Amount |
|---|---|---|---|
| Previous Owner | P & R Midwest Llc | $130,000 | |
| Closed | Baymiller Pjatricia A | $0 |
Property History
| Date | Event | Price | Change | Sq Ft Price |
|---|---|---|---|---|
| 03/08/2024 03/08/24 | Sold | -- | -- | -- |
| 02/25/2024 02/25/24 | Pending | -- | -- | -- |
| 02/19/2024 02/19/24 | For Sale | $59,000 | -- | $31 / Sq Ft |
Tax History Compared to Growth
Tax History
| Year | Tax Paid | Tax Assessment Tax Assessment Total Assessment is a certain percentage of the fair market value that is determined by local assessors to be the total taxable value of land and additions on the property. | Land | Improvement |
|---|---|---|---|---|
| 2024 | $890 | $11,723 | $1,387 | $10,336 |
| 2023 | $890 | $11,723 | $1,387 | $10,336 |
| 2022 | $703 | $11,096 | $1,387 | $9,709 |
| 2021 | $703 | $11,096 | $1,387 | $9,709 |
| 2020 | $737 | $11,628 | $1,387 | $10,241 |
| 2019 | $738 | $11,628 | $1,387 | $10,241 |
| 2018 | $771 | $12,160 | $1,387 | $10,773 |
| 2017 | $681 | $12,160 | $1,387 | $10,773 |
| 2016 | -- | $12,217 | $1,387 | $10,830 |
| 2015 | -- | $12,217 | $0 | $0 |
| 2013 | -- | $12,179 | $0 | $0 |
Agents Affiliated with this Home
-
Mark Bandy

Seller's Agent in 2024
Mark Bandy
See Real Estate
(515) 868-4415
202 Total Sales
-
Debbie Kendrick

Seller Co-Listing Agent in 2024
Debbie Kendrick
See Real Estate
(573) 881-6188
249 Total Sales
Map
Source: MARIS MLS
MLS Number: MIS24009900
APN: 021-15-03-05-002-03-06.00
- 113 E Wood St
- 406 Ridge St
- 4 Sharon Dr
- 6568 Shelby 419
- 000 Highway A
- TBD Hwy A
- 0 Hwy A Unit 10070157
- 163m/lSaltRiver Acres Ln
- 163m/l
- 301 N Washington St
- 307 N Washington St
- 17 E Birch St
- 0 County Road 203 Lot Unit WP001
- 8531 Missouri 168
- 211 S Shelby St
- 402 S Center St
- 213 Shelby County Rd
- 304 W Liberty St
- 000 Cr 250
- 0 Monroe Road 1151
- 402 S Shelby St
- 406 S Shelby St
- 410 S Shelby St
- 301 W College Ave
- 303 W College Ave
- 305 W College Ave
- 407 S Shelby St
- 405 S Shelby St
- 411 S Shelby St
- 404 S Shelby St
- 409 S Shelby St
- 203 W College Ave
- 201 W College Ave
- 403 S Shelby St
- 327 S Shelby St
- 404 Myers St
- 408 Myers St
- 406 Myers St
- 410 Myers St
- 412 Myers St
