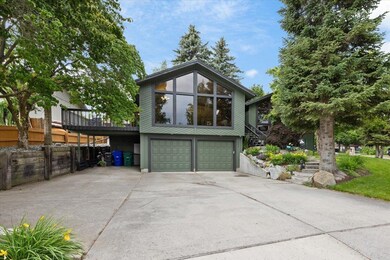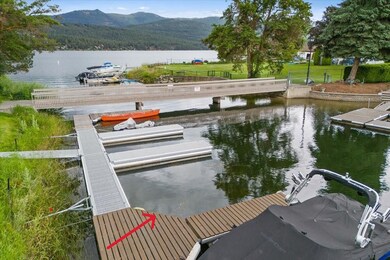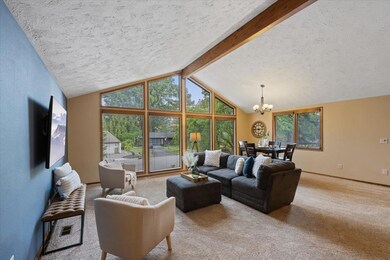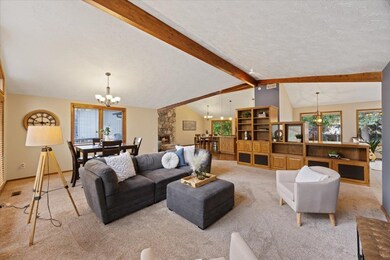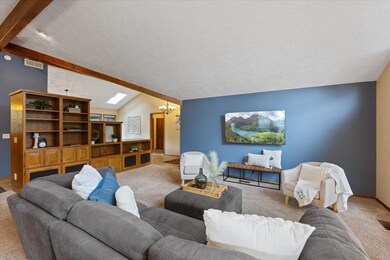
402 S Shoreline Dr Liberty Lake, WA 99019
MeadowWood NeighborhoodHighlights
- Deeded Waterfront Access Rights
- Boat Slip
- Secluded Lot
- Docks
- Mountain View
- Wood Flooring
About This Home
As of May 2025Stunning Views, DEDICATED BOAT SLIP, Ice skating, front row seats to the 4th of July Parade/Fireworks, a Private Lakeside park & close by hiking & biking trails are just a few of the extras this 3687 sq ft, 4 bed 3 bath, Alpine Shores home has to offer! Beyond the lake, this home offers great space for entertaining. Natural light pours through the living room with cathedral ceilings, box beams & grand stone fireplace. Enjoy cooking on your gas top range, double ovens & granite countertops. Relax & unwind in your oversized primary suite with on-suite. Host movie & game nights in the extra large 2nd family room with wet bar. Step outside to enjoy the seasons on your front deck or back patio where you can enjoy the meticulously landscaped yard. Brand NEW CARPET downstairs, NEW Furnace, AC & tankless hot water heater will help keep you comfortable year round. Outdoor enthusiasts will delight in the proximity to great biking & hiking trails.
Last Agent to Sell the Property
John L Scott, Inc. Brokerage Phone: (509) 220-1853 License #128201 Listed on: 02/20/2025

Home Details
Home Type
- Single Family
Est. Annual Taxes
- $8,201
Year Built
- Built in 1981
Lot Details
- 10,019 Sq Ft Lot
- Secluded Lot
HOA Fees
- $29 Monthly HOA Fees
Parking
- 2 Car Attached Garage
- Off-Site Parking
Property Views
- Mountain
- Territorial
Interior Spaces
- 3,687 Sq Ft Home
- 1-Story Property
- 1 Fireplace
- Wood Flooring
- Basement Fills Entire Space Under The House
Kitchen
- <<doubleOvenToken>>
- Gas Range
- <<microwave>>
- Dishwasher
- Solid Surface Countertops
- Disposal
Bedrooms and Bathrooms
- 4 Bedrooms
- 3 Bathrooms
Laundry
- Dryer
- Washer
Outdoor Features
- Deeded Waterfront Access Rights
- Beach Access
- Boat Slip
- Docks
- Shed
Schools
- Greenacres Middle School
- Ridgeline High School
Utilities
- Forced Air Heating and Cooling System
- High Speed Internet
Listing and Financial Details
- Assessor Parcel Number 55221.0326
Community Details
Overview
- Alpine Shores Subdivision
Recreation
- Waterfront Owned by Association
Ownership History
Purchase Details
Home Financials for this Owner
Home Financials are based on the most recent Mortgage that was taken out on this home.Purchase Details
Home Financials for this Owner
Home Financials are based on the most recent Mortgage that was taken out on this home.Purchase Details
Home Financials for this Owner
Home Financials are based on the most recent Mortgage that was taken out on this home.Purchase Details
Home Financials for this Owner
Home Financials are based on the most recent Mortgage that was taken out on this home.Purchase Details
Home Financials for this Owner
Home Financials are based on the most recent Mortgage that was taken out on this home.Purchase Details
Home Financials for this Owner
Home Financials are based on the most recent Mortgage that was taken out on this home.Purchase Details
Home Financials for this Owner
Home Financials are based on the most recent Mortgage that was taken out on this home.Purchase Details
Home Financials for this Owner
Home Financials are based on the most recent Mortgage that was taken out on this home.Purchase Details
Home Financials for this Owner
Home Financials are based on the most recent Mortgage that was taken out on this home.Purchase Details
Home Financials for this Owner
Home Financials are based on the most recent Mortgage that was taken out on this home.Purchase Details
Home Financials for this Owner
Home Financials are based on the most recent Mortgage that was taken out on this home.Similar Homes in Liberty Lake, WA
Home Values in the Area
Average Home Value in this Area
Purchase History
| Date | Type | Sale Price | Title Company |
|---|---|---|---|
| Warranty Deed | $865,000 | Title One Title | |
| Interfamily Deed Transfer | -- | First American Title Ins Co | |
| Warranty Deed | $349,780 | Spokane County Title Co | |
| Interfamily Deed Transfer | -- | None Available | |
| Interfamily Deed Transfer | -- | None Available | |
| Interfamily Deed Transfer | -- | First American Title Ins Co | |
| Warranty Deed | $307,280 | First American Title Ins Co | |
| Interfamily Deed Transfer | -- | Spokane County Title Co | |
| Interfamily Deed Transfer | -- | Spokane County Title Co | |
| Warranty Deed | -- | Spokane County Title Co | |
| Warranty Deed | -- | Pioneer Title Company |
Mortgage History
| Date | Status | Loan Amount | Loan Type |
|---|---|---|---|
| Open | $806,500 | New Conventional | |
| Previous Owner | $253,500 | New Conventional | |
| Previous Owner | $275,000 | New Conventional | |
| Previous Owner | $279,600 | New Conventional | |
| Previous Owner | $296,403 | New Conventional | |
| Previous Owner | $130,000 | No Value Available | |
| Previous Owner | $216,600 | No Value Available |
Property History
| Date | Event | Price | Change | Sq Ft Price |
|---|---|---|---|---|
| 05/09/2025 05/09/25 | Sold | $865,000 | 0.0% | $235 / Sq Ft |
| 04/12/2025 04/12/25 | Pending | -- | -- | -- |
| 02/20/2025 02/20/25 | For Sale | $865,000 | +147.5% | $235 / Sq Ft |
| 07/03/2013 07/03/13 | Sold | $349,500 | 0.0% | $95 / Sq Ft |
| 06/11/2013 06/11/13 | Pending | -- | -- | -- |
| 04/04/2013 04/04/13 | For Sale | $349,500 | +13.8% | $95 / Sq Ft |
| 12/17/2012 12/17/12 | Sold | $307,000 | +2.3% | $84 / Sq Ft |
| 10/24/2012 10/24/12 | Pending | -- | -- | -- |
| 09/26/2012 09/26/12 | For Sale | $299,999 | -- | $82 / Sq Ft |
Tax History Compared to Growth
Tax History
| Year | Tax Paid | Tax Assessment Tax Assessment Total Assessment is a certain percentage of the fair market value that is determined by local assessors to be the total taxable value of land and additions on the property. | Land | Improvement |
|---|---|---|---|---|
| 2025 | $8,201 | $754,200 | $240,000 | $514,200 |
| 2024 | $8,201 | $772,400 | $220,000 | $552,400 |
| 2023 | $6,676 | $724,100 | $200,000 | $524,100 |
| 2022 | $6,403 | $702,000 | $200,000 | $502,000 |
| 2021 | $6,172 | $489,900 | $90,000 | $399,900 |
| 2020 | $5,584 | $450,100 | $90,000 | $360,100 |
| 2019 | $5,111 | $429,900 | $80,000 | $349,900 |
| 2018 | $5,626 | $393,600 | $80,000 | $313,600 |
| 2017 | $4,977 | $354,000 | $80,000 | $274,000 |
| 2016 | $4,896 | $339,700 | $80,000 | $259,700 |
| 2015 | $4,848 | $330,800 | $80,000 | $250,800 |
| 2014 | -- | $283,900 | $68,000 | $215,900 |
| 2013 | -- | $0 | $0 | $0 |
Agents Affiliated with this Home
-
Kristina Northcutt

Seller's Agent in 2025
Kristina Northcutt
John L Scott, Inc.
(509) 220-1853
28 in this area
92 Total Sales
-
Amanda Helm

Buyer's Agent in 2025
Amanda Helm
Professional Realty Services
(509) 701-2809
2 in this area
47 Total Sales
-
T
Seller's Agent in 2013
Tim Shea
Live Real Estate, LLC
-
Ryan Fuller

Seller's Agent in 2012
Ryan Fuller
R.H. Cooke & Associates
(509) 435-2810
9 Total Sales
-
Denise Fox

Buyer's Agent in 2012
Denise Fox
CENTURY 21 Beutler & Associates
(509) 951-2720
1 in this area
90 Total Sales
Map
Source: Spokane Association of REALTORS®
MLS Number: 202512133
APN: 55221.0326
- 305 S Liberty Lake Rd Unit 8
- 301 S Liberty Lake Rd Unit 3
- 1831 & 1903 S Liberty Dr
- 23106 E Melkapsi St
- 720 S Mitchell Ave
- 1951 S Molter Rd
- 907 S Liberty Dr
- 921 S Wright Blvd
- 23918 E Sprague Ave
- 10 N Holiday Hills Dr
- 612 N Madson Ct
- 175 N Holiday Hills Dr
- 124 N Holiday Hills Dr
- 150 N Holiday Hills Dr
- 575 N Stimson Ln
- 24405 E Gage St
- 208 S Neyland Ave Unit 52
- 208 S Neyland Ave Unit 39
- 341 N Legend Tree Dr
- 1011 N Oakmont Ln

