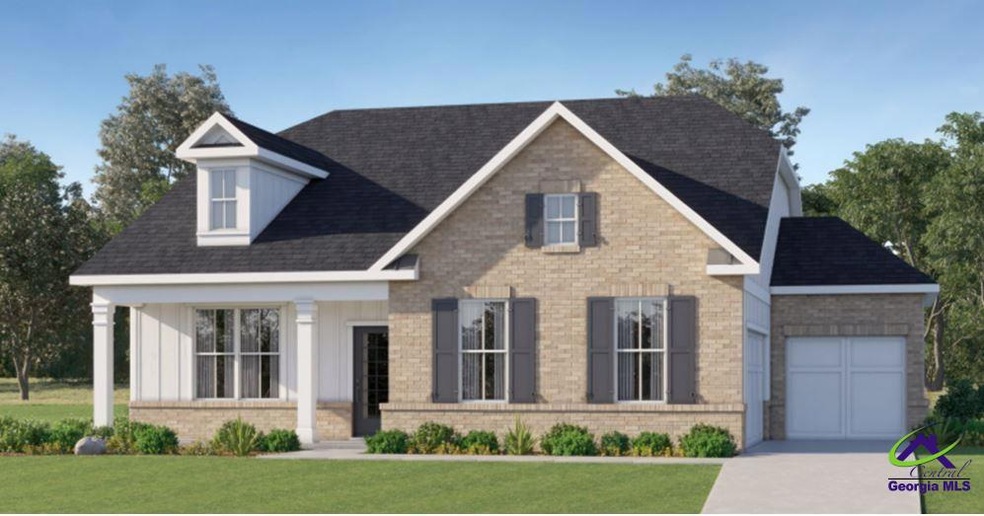
NEW CONSTRUCTION
$23K PRICE DROP
402 Sapelo Way Bonaire, GA 31005
Estimated payment $2,796/month
Total Views
2,477
3
Beds
3
Baths
2,654
Sq Ft
$158
Price per Sq Ft
Highlights
- 1 Fireplace
- Bonus Room
- Screened Porch
- Bonaire Elementary School Rated A
- Granite Countertops
- 3 Car Attached Garage
About This Home
This new single-story home has a spacious, modern layout to suit busy lifestyles and a patio for outdoor living. Thoughtful details include energy-efficient heating and cooling systems and architectural flourishes such as crown molding. Adding a second floor with space for a flex space or a bedroom and a loft is an option at select homesites. Prices, dimensions and features may vary and are subject to change. Photos are for illustrative purposes only.
Home Details
Home Type
- Single Family
Year Built
- Built in 2025 | Under Construction
HOA Fees
- $29 Monthly HOA Fees
Parking
- 3 Car Attached Garage
Home Design
- Slab Foundation
- Cement Siding
- Brick Front
Interior Spaces
- 2,654 Sq Ft Home
- 1-Story Property
- 1 Fireplace
- Blinds
- Combination Kitchen and Dining Room
- Bonus Room
- Screened Porch
Kitchen
- Eat-In Kitchen
- Built-In Oven
- Microwave
- Kitchen Island
- Granite Countertops
- Disposal
Flooring
- Tile
- Vinyl
Bedrooms and Bathrooms
- 3 Bedrooms
- 3 Full Bathrooms
Schools
- Bonaire Elementary And Middle School
- Veterans High School
Utilities
- Central Heating and Cooling System
Listing and Financial Details
- Tax Lot 39
Map
Create a Home Valuation Report for This Property
The Home Valuation Report is an in-depth analysis detailing your home's value as well as a comparison with similar homes in the area
Home Values in the Area
Average Home Value in this Area
Property History
| Date | Event | Price | Change | Sq Ft Price |
|---|---|---|---|---|
| 04/21/2025 04/21/25 | Price Changed | $419,400 | -5.1% | $158 / Sq Ft |
| 04/11/2025 04/11/25 | Price Changed | $442,000 | +5.4% | $167 / Sq Ft |
| 04/10/2025 04/10/25 | Price Changed | $419,400 | -5.1% | $158 / Sq Ft |
| 01/29/2025 01/29/25 | For Sale | $442,000 | -- | $167 / Sq Ft |
Source: Central Georgia MLS
Similar Homes in Bonaire, GA
Source: Central Georgia MLS
MLS Number: 250666
Nearby Homes
