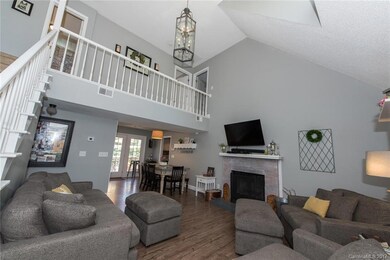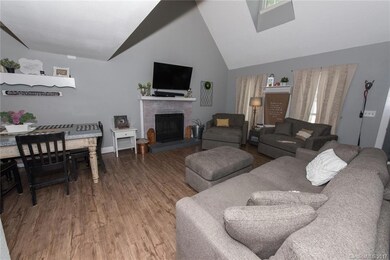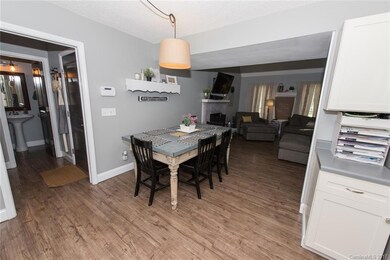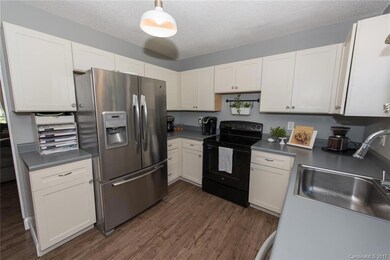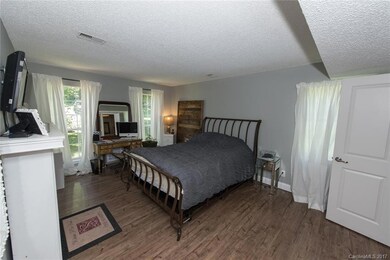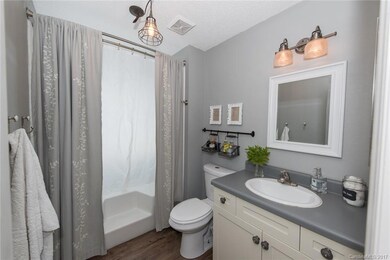
402 Schad Ct SW Concord, NC 28025
Highlights
- Above Ground Pool
- Deck
- Cul-De-Sac
- J.N. Fries Middle School Rated A-
- No HOA
- Attached Garage
About This Home
As of July 2023Wonderfully updated, 4 bedroom home on Cul-De-Sac lot! Interior features Master Down, Updated, eat-in kitchen, low maintenance laminate flooring, cathedral ceiling in living room with wood burning fireplace and three additional bedrooms upstairs. Walk out back to a double deck that surrounds the in-ground pool. Perfect for entertaining! Come see now, this one will not last!!
Last Agent to Sell the Property
DM Properties & Associates Brokerage Email: frank@benhamrealestate.com License #250889 Listed on: 06/16/2017
Home Details
Home Type
- Single Family
Est. Annual Taxes
- $3,122
Year Built
- Built in 1990
Lot Details
- 0.32 Acre Lot
- Cul-De-Sac
- Property is zoned RV
Parking
- Attached Garage
Home Design
- Vinyl Siding
Interior Spaces
- 2-Story Property
- Ceiling Fan
- Insulated Windows
- Living Room with Fireplace
- Crawl Space
Kitchen
- Electric Oven
- Electric Range
- <<microwave>>
- Dishwasher
Flooring
- Laminate
- Tile
Bedrooms and Bathrooms
Laundry
- Laundry Room
- Electric Dryer Hookup
Outdoor Features
- Above Ground Pool
- Deck
- Shed
Schools
- Rocky River Elementary School
- C.C. Griffin Middle School
- Central Cabarrus High School
Utilities
- Forced Air Heating System
- Heating System Uses Natural Gas
- Gas Water Heater
- Cable TV Available
Community Details
- No Home Owners Association
- Willow Bend Subdivision
Listing and Financial Details
- Assessor Parcel Number 5529-73-1588-0000
Ownership History
Purchase Details
Home Financials for this Owner
Home Financials are based on the most recent Mortgage that was taken out on this home.Purchase Details
Home Financials for this Owner
Home Financials are based on the most recent Mortgage that was taken out on this home.Purchase Details
Home Financials for this Owner
Home Financials are based on the most recent Mortgage that was taken out on this home.Purchase Details
Home Financials for this Owner
Home Financials are based on the most recent Mortgage that was taken out on this home.Purchase Details
Purchase Details
Purchase Details
Similar Homes in the area
Home Values in the Area
Average Home Value in this Area
Purchase History
| Date | Type | Sale Price | Title Company |
|---|---|---|---|
| Warranty Deed | $332,000 | None Listed On Document | |
| Warranty Deed | $295,000 | Os National Title | |
| Warranty Deed | $176,000 | None Available | |
| Special Warranty Deed | -- | None Avaliable | |
| Trustee Deed | $70,864 | None Available | |
| Warranty Deed | $114,000 | -- | |
| Warranty Deed | $96,500 | -- |
Mortgage History
| Date | Status | Loan Amount | Loan Type |
|---|---|---|---|
| Open | $351,550 | New Conventional | |
| Previous Owner | $176,000 | New Conventional | |
| Previous Owner | $130,150 | New Conventional |
Property History
| Date | Event | Price | Change | Sq Ft Price |
|---|---|---|---|---|
| 07/14/2023 07/14/23 | Sold | $331,550 | -2.8% | $185 / Sq Ft |
| 06/07/2023 06/07/23 | Pending | -- | -- | -- |
| 06/05/2023 06/05/23 | For Sale | $341,000 | +93.8% | $190 / Sq Ft |
| 07/24/2017 07/24/17 | Sold | $176,000 | -2.2% | $100 / Sq Ft |
| 06/19/2017 06/19/17 | Pending | -- | -- | -- |
| 06/16/2017 06/16/17 | For Sale | $180,000 | -- | $102 / Sq Ft |
Tax History Compared to Growth
Tax History
| Year | Tax Paid | Tax Assessment Tax Assessment Total Assessment is a certain percentage of the fair market value that is determined by local assessors to be the total taxable value of land and additions on the property. | Land | Improvement |
|---|---|---|---|---|
| 2024 | $3,122 | $313,410 | $65,000 | $248,410 |
| 2023 | $2,360 | $193,430 | $40,000 | $153,430 |
| 2022 | $2,360 | $193,430 | $40,000 | $153,430 |
| 2021 | $2,360 | $193,430 | $40,000 | $153,430 |
| 2020 | $2,360 | $193,430 | $40,000 | $153,430 |
| 2019 | $1,681 | $137,770 | $17,000 | $120,770 |
| 2018 | $1,653 | $137,770 | $17,000 | $120,770 |
| 2017 | $1,602 | $135,750 | $17,000 | $118,750 |
| 2016 | $950 | $131,300 | $17,000 | $114,300 |
| 2015 | $1,549 | $131,300 | $17,000 | $114,300 |
| 2014 | $1,549 | $131,300 | $17,000 | $114,300 |
Agents Affiliated with this Home
-
Amy Horne
A
Seller's Agent in 2023
Amy Horne
Opendoor Brokerage LLC
-
Caten Murphy

Buyer's Agent in 2023
Caten Murphy
EXP Realty LLC Mooresville
(980) 621-3906
163 Total Sales
-
Frank Cantadore

Seller's Agent in 2017
Frank Cantadore
DM Properties & Associates
(704) 298-4154
62 Total Sales
-
Liz Teifer

Buyer's Agent in 2017
Liz Teifer
Achieve Realty
(704) 572-0878
34 Total Sales
Map
Source: Canopy MLS (Canopy Realtor® Association)
MLS Number: 3292424
APN: 5529-73-1588-0000
- 374 Queens Dr SW
- 510 Viking Place SW
- 3076 Champion Ln SW
- 2903 Rockingham Ct SW
- 2807 Station Ln SW
- 2895 Rockingham Ct SW
- 318 Confederate Dr SW
- 645 Wilshire Ave SW
- 717 Wilshire Ave SW
- 1067 Old Charlotte Rd
- 782 Chalice St SW
- 438 Faith Dr SW
- 445 Faith Dr SW
- 443 Faith Dr SW
- 1001 Old Charlotte Rd
- 43 Mandalay Place SW
- 933 Old Charlotte Rd
- 4037 Potts Grove Place
- 658 Main St SW
- 1169 Hollis Cir SW

