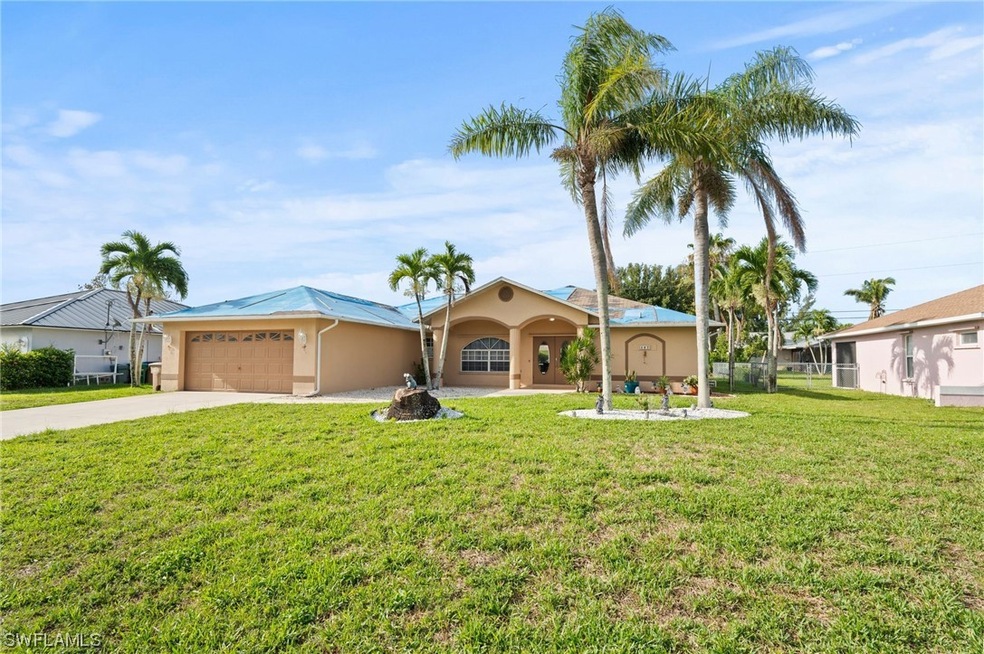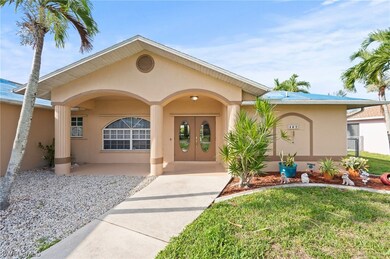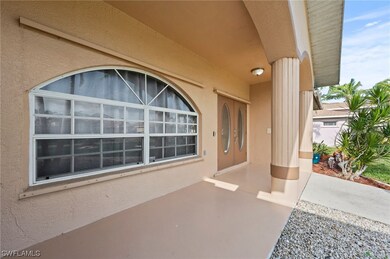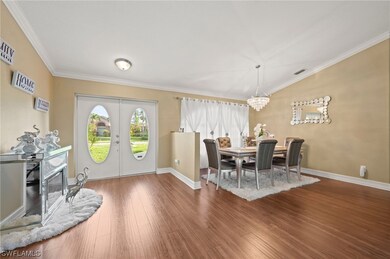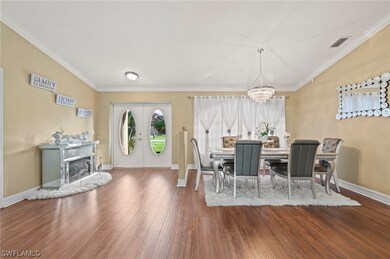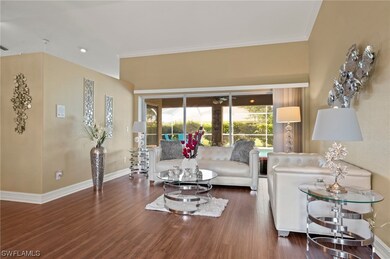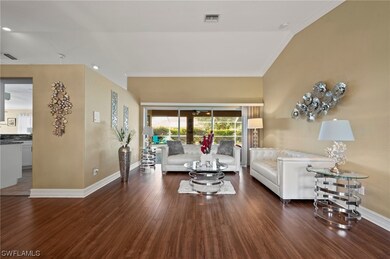
402 SE 21st St Cape Coral, FL 33990
Hancock NeighborhoodHighlights
- Concrete Pool
- Cathedral Ceiling
- Shutters
- Cape Elementary School Rated A-
- No HOA
- Porch
About This Home
As of June 2025SELLER IS REPLACING THE ROOF so take a look at this beautiful 3 bed, 2 bath, POOL home offering over 1,900 SQ FT and located in the highly desirable and easily accessible Southeast Cape Coral area. The home boasts a spacious, open floor plan perfect for entertaining friends and family. The gourmet kitchen overlooks the family room (w/ gorgeous accent wall), features granite countertops, stainless steel appliances and a breakfast bar, making entertaining a breeze. The master suite is a private retreat w/ sliders to your large pool area, dual sinks, and a walk-in shower. A split floor plan, your guests will enjoy the privacy of having their own wing of the house w/ a well appointed guest bathroom & spacious accommodations. Step outside to your tropical oasis w/ large under cover area and POOL, perfect for enjoying a SWFL sunset or cooling off on a hot Summer day. Located off of Santa Barbara Blvd. & Veterans Memorial Pkwy., you'll enjoy being close to shopping, dining, entertainment & MORE while still having easy access to all Fort Myers has to offer. Whether you're looking for a primary, investment or secondary home, at this price, it's time to MOVE!
Last Agent to Sell the Property
RE/MAX Realty Team License #258006927 Listed on: 06/05/2023

Home Details
Home Type
- Single Family
Est. Annual Taxes
- $5,364
Year Built
- Built in 1997
Lot Details
- 10,019 Sq Ft Lot
- Lot Dimensions are 80 x 126 x 80 x 126
- North Facing Home
- Rectangular Lot
- Sprinkler System
- Property is zoned R1-D
Parking
- 2 Car Attached Garage
- Garage Door Opener
- Driveway
Home Design
- Shingle Roof
- Stucco
Interior Spaces
- 1,905 Sq Ft Home
- 1-Story Property
- Built-In Features
- Cathedral Ceiling
- Ceiling Fan
- Shutters
- Single Hung Windows
- Sliding Windows
- Open Floorplan
- Fire and Smoke Detector
Kitchen
- Breakfast Bar
- Self-Cleaning Oven
- Range
- Microwave
- Ice Maker
- Dishwasher
- Disposal
Flooring
- Laminate
- Tile
Bedrooms and Bathrooms
- 3 Bedrooms
- Split Bedroom Floorplan
- Walk-In Closet
- 2 Full Bathrooms
- Dual Sinks
- Shower Only
- Separate Shower
Laundry
- Dryer
- Washer
Pool
- Concrete Pool
- In Ground Pool
Outdoor Features
- Screened Patio
- Porch
Schools
- School Choice Elementary And Middle School
- School Choice High School
Utilities
- Central Heating and Cooling System
- Sewer Assessments
- Cable TV Available
Community Details
- No Home Owners Association
- Cape Coral Subdivision
Listing and Financial Details
- Legal Lot and Block 13 / 946
- Assessor Parcel Number 25-44-23-C4-00946.0130
Ownership History
Purchase Details
Home Financials for this Owner
Home Financials are based on the most recent Mortgage that was taken out on this home.Purchase Details
Home Financials for this Owner
Home Financials are based on the most recent Mortgage that was taken out on this home.Purchase Details
Home Financials for this Owner
Home Financials are based on the most recent Mortgage that was taken out on this home.Purchase Details
Purchase Details
Home Financials for this Owner
Home Financials are based on the most recent Mortgage that was taken out on this home.Similar Homes in Cape Coral, FL
Home Values in the Area
Average Home Value in this Area
Purchase History
| Date | Type | Sale Price | Title Company |
|---|---|---|---|
| Warranty Deed | $429,000 | Omni Title | |
| Warranty Deed | $440,000 | Omni Title | |
| Warranty Deed | $210,000 | Attorney | |
| Trustee Deed | $160,300 | None Available | |
| Warranty Deed | $245,000 | Security Title & Trust Inc |
Mortgage History
| Date | Status | Loan Amount | Loan Type |
|---|---|---|---|
| Open | $438,223 | New Conventional | |
| Previous Owner | $270,000 | Unknown | |
| Previous Owner | $196,000 | Unknown |
Property History
| Date | Event | Price | Change | Sq Ft Price |
|---|---|---|---|---|
| 06/17/2025 06/17/25 | Pending | -- | -- | -- |
| 06/11/2025 06/11/25 | Sold | $429,000 | +2.4% | $225 / Sq Ft |
| 05/08/2025 05/08/25 | Price Changed | $419,000 | -1.2% | $220 / Sq Ft |
| 04/28/2025 04/28/25 | Price Changed | $423,900 | -3.4% | $223 / Sq Ft |
| 04/14/2025 04/14/25 | Price Changed | $438,900 | -1.3% | $230 / Sq Ft |
| 04/01/2025 04/01/25 | Price Changed | $444,900 | -2.2% | $234 / Sq Ft |
| 03/21/2025 03/21/25 | For Sale | $454,900 | +3.4% | $239 / Sq Ft |
| 08/25/2023 08/25/23 | Sold | $440,000 | -6.4% | $231 / Sq Ft |
| 08/23/2023 08/23/23 | Pending | -- | -- | -- |
| 06/30/2023 06/30/23 | Price Changed | $469,900 | -1.1% | $247 / Sq Ft |
| 06/05/2023 06/05/23 | For Sale | $475,000 | -- | $249 / Sq Ft |
Tax History Compared to Growth
Tax History
| Year | Tax Paid | Tax Assessment Tax Assessment Total Assessment is a certain percentage of the fair market value that is determined by local assessors to be the total taxable value of land and additions on the property. | Land | Improvement |
|---|---|---|---|---|
| 2024 | $6,284 | $345,202 | $74,772 | $232,725 |
| 2023 | $5,957 | $302,005 | $0 | $0 |
| 2022 | $5,364 | $274,550 | $0 | $0 |
| 2021 | $4,928 | $250,034 | $32,414 | $217,620 |
| 2020 | $4,679 | $226,901 | $30,000 | $196,901 |
| 2019 | $4,579 | $222,871 | $28,000 | $194,871 |
| 2018 | $4,441 | $210,763 | $25,000 | $185,763 |
| 2017 | $4,305 | $199,450 | $18,000 | $181,450 |
| 2016 | $4,095 | $187,694 | $19,151 | $168,543 |
| 2015 | $3,872 | $172,800 | $16,237 | $156,563 |
| 2014 | $1,962 | $157,984 | $16,184 | $141,800 |
| 2013 | -- | $143,408 | $8,575 | $134,833 |
Agents Affiliated with this Home
-
Ariel Lawrence Pa
A
Seller's Agent in 2025
Ariel Lawrence Pa
John R. Wood Properties
(239) 691-7931
6 in this area
103 Total Sales
-
Gwen Baker

Buyer's Agent in 2025
Gwen Baker
DomainRealty.com LLC
(239) 785-5784
5 in this area
177 Total Sales
-
Brenda Sheets

Seller's Agent in 2023
Brenda Sheets
RE/MAX
(239) 839-6890
13 in this area
257 Total Sales
-
Adam Sheets

Seller Co-Listing Agent in 2023
Adam Sheets
RE/MAX
(239) 839-6974
7 in this area
143 Total Sales
-
Caroline Doan Pa

Buyer's Agent in 2023
Caroline Doan Pa
Berkshire Hathaway FL Realty
(951) 541-3498
2 in this area
41 Total Sales
Map
Source: Florida Gulf Coast Multiple Listing Service
MLS Number: 223042042
APN: 25-44-23-C4-00946.0130
- 325 SE 21st St
- 306 SE 21st St
- 427 SE 21st St
- 313 SE 21st Ln
- 411 SE 20th St
- 217 SE 21st St
- 404 SE 19th Ln
- 408 SE 19th Ln
- 213 SE 21st St
- 306 SE 21st Ln
- 312 SE 19th Ln
- 509 SE 21st St
- 417 SE 19th Ln
- 169 SE 21st St
- 315 SE 22nd Terrace
- 204 SE 19th Terrace
- 1921 SE 5th Place
- 164 SE 19th Ln
- 153 SE 21st St
- 149 SE 21st St
