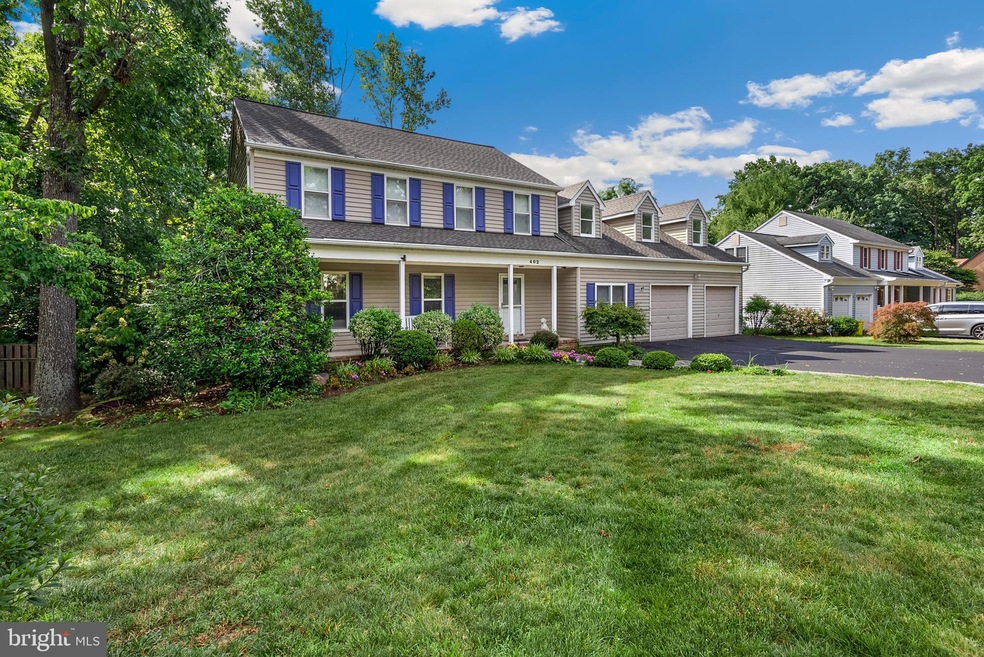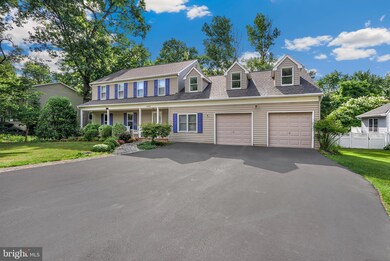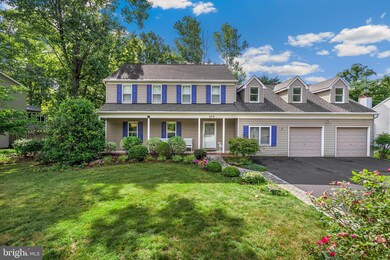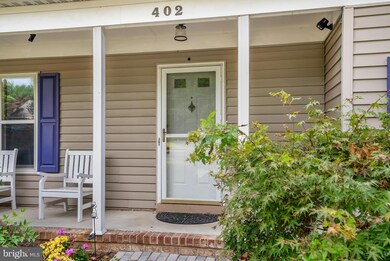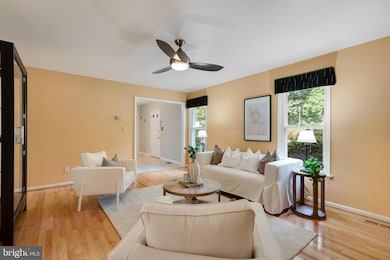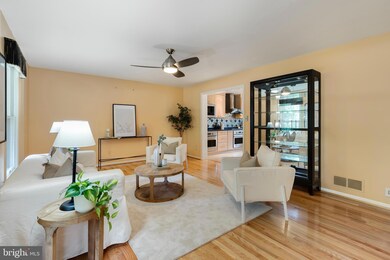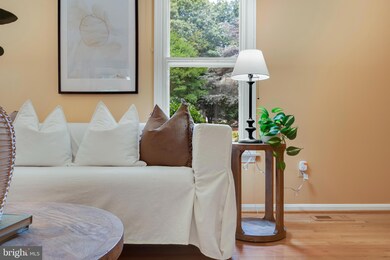
402 Sheffield Rd Severna Park, MD 21146
Highlights
- Cape Cod Architecture
- 1 Fireplace
- 3 Car Direct Access Garage
- Benfield Elementary School Rated A-
- No HOA
- Central Air
About This Home
As of December 2024For decades, this picture-perfect Chartwell Colonial has been meticulously cared for by the original owners who have thoroughly enjoyed raising their family here. Just two blocks from both Kinder Farm and St. Andrews Pool, and easily walkable to coveted Benfield Elem and Severna Park Middle this home is ready for its new family to make new memories. The kitchen is large and open and is a chefs dream with tastefully updated GE Monogram appliances including two independent ovens, a wine fridge (or kids quick-beverage fridge), and even a pot filler above the burners for effortless cooking. The sink overlooks an elevated deck and yard which affords excellent privacy and is complimented by a full 360 degree screened-in detached gazebo. Steps from the deck lead down to a large, flat yard and because this home is newer than most of Chartwell it benefits from not being on antiquated well and septic allowing full use of the backyard space as you please, maybe even a pool some day. The home had an addition built about fifteen years ago above the garage, expanding the large upstairs bedrooms while boasting a generous three-car garage; all while still offering space for a workshop for tinkering with garage storage cabinetry included, and even a proper mud room before entering the home to kick off dirty boots or keep the outdoor mess out of sight. The roof is less than a year old and comes with a fully transferrable warranty from a reputable vendor. This home is just perfect in every way. If you have any questions whatsoever please send us a text or ask your realtor to reach out to us, and we will get you any answers right away.
Home Details
Home Type
- Single Family
Est. Annual Taxes
- $6,967
Year Built
- Built in 1984
Lot Details
- 0.36 Acre Lot
- Property is zoned R2
Parking
- 3 Car Direct Access Garage
- Front Facing Garage
Home Design
- Cape Cod Architecture
- Slab Foundation
Interior Spaces
- Property has 3 Levels
- 1 Fireplace
- Natural lighting in basement
Bedrooms and Bathrooms
- 4 Bedrooms
Utilities
- Central Air
- Heat Pump System
- Natural Gas Water Heater
Community Details
- No Home Owners Association
- Chartwell Subdivision
Listing and Financial Details
- Tax Lot 52R
- Assessor Parcel Number 020318090035243
Ownership History
Purchase Details
Home Financials for this Owner
Home Financials are based on the most recent Mortgage that was taken out on this home.Purchase Details
Purchase Details
Home Financials for this Owner
Home Financials are based on the most recent Mortgage that was taken out on this home.Similar Homes in the area
Home Values in the Area
Average Home Value in this Area
Purchase History
| Date | Type | Sale Price | Title Company |
|---|---|---|---|
| Warranty Deed | $975,000 | Universal Title | |
| Interfamily Deed Transfer | -- | None Available | |
| Deed | $159,900 | -- |
Mortgage History
| Date | Status | Loan Amount | Loan Type |
|---|---|---|---|
| Open | $780,000 | New Conventional | |
| Previous Owner | $536,300 | No Value Available | |
| Previous Owner | $100,000 | Credit Line Revolving | |
| Previous Owner | $90,000 | No Value Available |
Property History
| Date | Event | Price | Change | Sq Ft Price |
|---|---|---|---|---|
| 12/02/2024 12/02/24 | Sold | $985,000 | +1.0% | $375 / Sq Ft |
| 10/25/2024 10/25/24 | Pending | -- | -- | -- |
| 10/24/2024 10/24/24 | For Sale | $975,000 | 0.0% | $372 / Sq Ft |
| 08/16/2024 08/16/24 | Sold | $975,000 | 0.0% | $372 / Sq Ft |
| 07/15/2024 07/15/24 | Pending | -- | -- | -- |
| 07/03/2024 07/03/24 | For Sale | $975,000 | 0.0% | $372 / Sq Ft |
| 06/03/2024 06/03/24 | Off Market | $975,000 | -- | -- |
Tax History Compared to Growth
Tax History
| Year | Tax Paid | Tax Assessment Tax Assessment Total Assessment is a certain percentage of the fair market value that is determined by local assessors to be the total taxable value of land and additions on the property. | Land | Improvement |
|---|---|---|---|---|
| 2024 | $5,408 | $625,500 | $338,200 | $287,300 |
| 2023 | $4,727 | $603,167 | $0 | $0 |
| 2022 | $4,907 | $580,833 | $0 | $0 |
| 2021 | $9,606 | $558,500 | $284,300 | $274,200 |
| 2020 | $4,683 | $551,100 | $0 | $0 |
| 2019 | $4,607 | $543,700 | $0 | $0 |
| 2018 | $5,438 | $536,300 | $266,300 | $270,000 |
| 2017 | $4,363 | $534,567 | $0 | $0 |
| 2016 | -- | $532,833 | $0 | $0 |
| 2015 | -- | $531,100 | $0 | $0 |
| 2014 | -- | $529,167 | $0 | $0 |
Agents Affiliated with this Home
-
David Orso

Seller's Agent in 2024
David Orso
BHHS PenFed (actual)
(443) 372-7171
184 in this area
600 Total Sales
-
Will Stein

Seller's Agent in 2024
Will Stein
Compass
(410) 231-3757
1 in this area
230 Total Sales
-
Blair Kennedy

Buyer's Agent in 2024
Blair Kennedy
Keller Williams Realty Centre
(410) 802-5972
45 in this area
235 Total Sales
-
Brent Hardie

Buyer's Agent in 2024
Brent Hardie
TTR Sotheby's International Realty
(410) 215-3747
3 in this area
13 Total Sales
-
Ryan Bandell

Buyer Co-Listing Agent in 2024
Ryan Bandell
Keller Williams Realty Centre
(410) 274-9337
2 in this area
272 Total Sales
Map
Source: Bright MLS
MLS Number: MDAA2084480
APN: 03-180-90035243
- 448 Alfreton Ct
- 368 Idlepines Rd
- 500 Kegworth Ct
- 114 Clarence Ave
- 118 Overlea Dr E
- 116 Overlea Dr E
- 112 Overlea Dr E
- 235 Finnegan Dr
- 316 Tunstall Ct
- 114 Retriever Way
- 35 Severndale Rd
- 26 Severndale Rd
- 611 Brownstone Dr
- 205 Major Robinson Way
- 132 Northway
- 2 Stratford Dr
- 525 Center Dr
- 41 Stratford Dr
- 339 Light Street Ave
- 806 Dunfer Hill Rd
