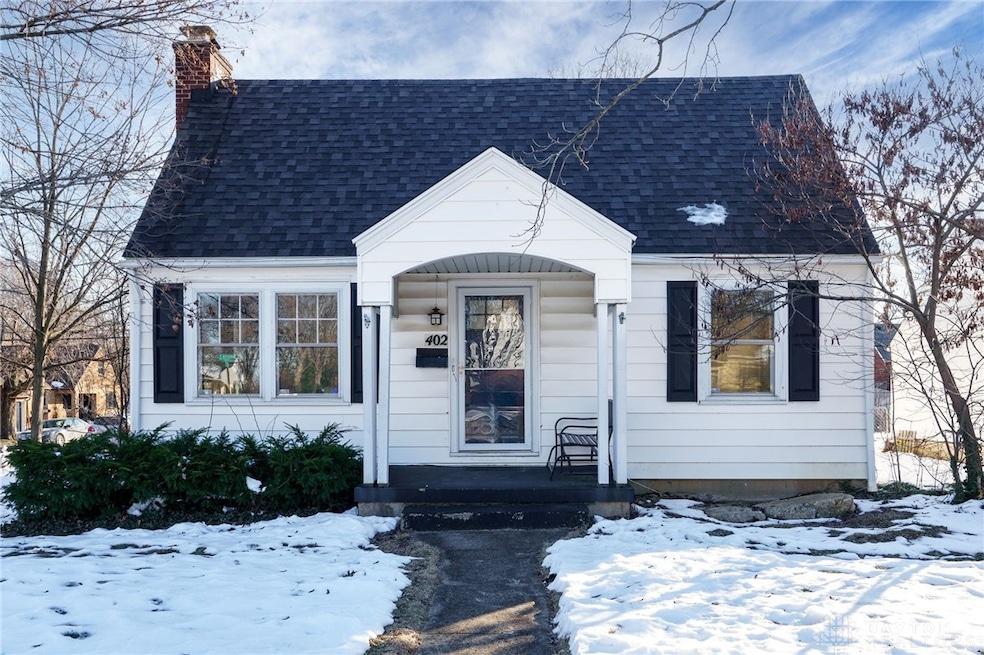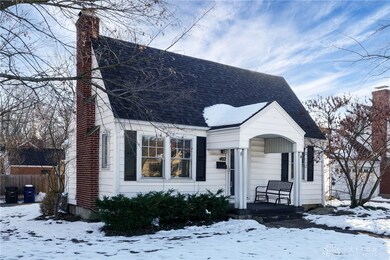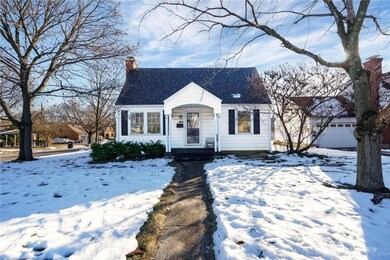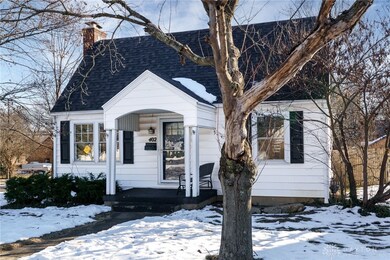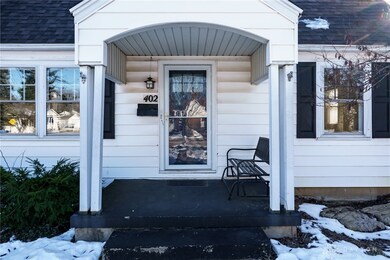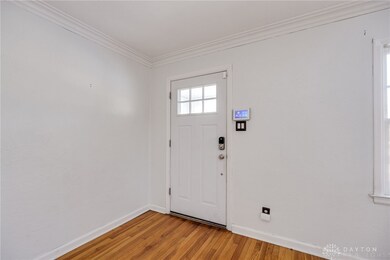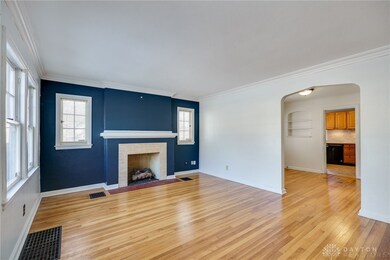
402 Shroyer Rd Dayton, OH 45419
Shroyer Park NeighborhoodHighlights
- Cape Cod Architecture
- No HOA
- 1 Car Attached Garage
- Granite Countertops
- Porch
- Double Pane Windows
About This Home
As of March 2025Charming Cape Cod in Shroyer Park. A Perfect Blend of Comfort and Convenience! Welcome to this delightful Cape Cod-style home nestled in the sought-after Shroyer Park neighborhood of Dayton, Ohio. Located just minutes from the University of Dayton, downtown Dayton, Kettering, and with easy access to I-35 and I-75, this home offers unparalleled convenience to shopping, dining, and entertainment. This 3-bedroom, 3-bathroom gem boasts classic charm with modern updates. Step inside to discover beautiful hardwood floors and an abundance of natural light streaming through the windows. The main level offers a cozy yet spacious layout, ideal for gatherings or quiet evenings. The partially finished basement provides endless possibilities. Use it as a recreation room, home office, or additional living space. Storage will never be an issue, with plenty of closet space throughout and a huge utility shed in the expansive backyard. Enjoy outdoor living in your private, oversized backyard, perfect for entertaining, gardening, or relaxing. A newer three-dimensional roof adds peace of mind, and generous parking makes hosting guests a breeze. Whether you are a first-time homebuyer, a growing family, or someone seeking proximity to Dayton's best amenities, this home is a must-see! Schedule your showing today and discover all this charming property has to offer.
Last Agent to Sell the Property
Howard Hanna Real Estate Serv License #2005004224 Listed on: 01/29/2025

Home Details
Home Type
- Single Family
Est. Annual Taxes
- $3,540
Year Built
- 1943
Lot Details
- 7,248 Sq Ft Lot
- Lot Dimensions are 57x123x57x124
- Fenced
Parking
- 1 Car Attached Garage
- Carport
Home Design
- Cape Cod Architecture
- Frame Construction
- Vinyl Siding
Interior Spaces
- 1,357 Sq Ft Home
- Ceiling Fan
- Gas Fireplace
- Double Pane Windows
- Vinyl Clad Windows
- Basement Fills Entire Space Under The House
- Surveillance System
Kitchen
- Range<<rangeHoodToken>>
- Dishwasher
- Granite Countertops
Bedrooms and Bathrooms
- 3 Bedrooms
- Bathroom on Main Level
- 3 Full Bathrooms
Outdoor Features
- Shed
- Porch
Utilities
- Forced Air Heating and Cooling System
- Heating System Uses Natural Gas
Community Details
- No Home Owners Association
- City/Dayton Rev Subdivision
Listing and Financial Details
- Assessor Parcel Number R72-13805-0019
Ownership History
Purchase Details
Home Financials for this Owner
Home Financials are based on the most recent Mortgage that was taken out on this home.Purchase Details
Home Financials for this Owner
Home Financials are based on the most recent Mortgage that was taken out on this home.Purchase Details
Home Financials for this Owner
Home Financials are based on the most recent Mortgage that was taken out on this home.Purchase Details
Home Financials for this Owner
Home Financials are based on the most recent Mortgage that was taken out on this home.Purchase Details
Home Financials for this Owner
Home Financials are based on the most recent Mortgage that was taken out on this home.Purchase Details
Purchase Details
Similar Homes in Dayton, OH
Home Values in the Area
Average Home Value in this Area
Purchase History
| Date | Type | Sale Price | Title Company |
|---|---|---|---|
| Warranty Deed | $230,000 | Home Services Title | |
| Warranty Deed | $180,000 | Landmark Ttl Agcy South Inc | |
| Warranty Deed | $127,500 | Attorney | |
| Warranty Deed | $128,500 | Attorney | |
| Warranty Deed | $118,900 | Virtual Title Agency Inc | |
| Quit Claim Deed | -- | -- | |
| Deed | $68,000 | -- |
Mortgage History
| Date | Status | Loan Amount | Loan Type |
|---|---|---|---|
| Open | $184,000 | New Conventional | |
| Previous Owner | $135,000 | New Conventional | |
| Previous Owner | $125,190 | FHA | |
| Previous Owner | $126,718 | FHA | |
| Previous Owner | $126,172 | FHA | |
| Previous Owner | $23,744 | Unknown | |
| Previous Owner | $95,100 | Fannie Mae Freddie Mac | |
| Previous Owner | $11,850 | Credit Line Revolving | |
| Previous Owner | $109,200 | Unknown |
Property History
| Date | Event | Price | Change | Sq Ft Price |
|---|---|---|---|---|
| 03/20/2025 03/20/25 | Sold | $230,000 | -3.4% | $169 / Sq Ft |
| 02/07/2025 02/07/25 | Pending | -- | -- | -- |
| 01/29/2025 01/29/25 | For Sale | $238,000 | -- | $175 / Sq Ft |
Tax History Compared to Growth
Tax History
| Year | Tax Paid | Tax Assessment Tax Assessment Total Assessment is a certain percentage of the fair market value that is determined by local assessors to be the total taxable value of land and additions on the property. | Land | Improvement |
|---|---|---|---|---|
| 2024 | $3,540 | $63,350 | $12,180 | $51,170 |
| 2023 | $3,540 | $63,350 | $12,180 | $51,170 |
| 2022 | $2,619 | $36,170 | $8,700 | $27,470 |
| 2021 | $2,605 | $36,170 | $8,700 | $27,470 |
| 2020 | $2,600 | $36,170 | $8,700 | $27,470 |
| 2019 | $2,559 | $32,020 | $8,700 | $23,320 |
| 2018 | $2,562 | $32,020 | $8,700 | $23,320 |
| 2017 | $2,542 | $32,020 | $8,700 | $23,320 |
| 2016 | $2,786 | $33,450 | $8,700 | $24,750 |
| 2015 | $2,634 | $33,450 | $8,700 | $24,750 |
| 2014 | $2,634 | $33,450 | $8,700 | $24,750 |
| 2012 | -- | $34,090 | $8,680 | $25,410 |
Agents Affiliated with this Home
-
Jon Murray

Seller's Agent in 2025
Jon Murray
Howard Hanna Real Estate Serv
(937) 654-7355
2 in this area
665 Total Sales
-
Evelyn Davidson

Buyer's Agent in 2025
Evelyn Davidson
Coldwell Banker Heritage
(937) 239-1540
13 in this area
132 Total Sales
Map
Source: Dayton REALTORS®
MLS Number: 927129
APN: R72-13805-0019
- 421 Shroyer Rd
- 321 Shroyer Rd
- 709 Wilmington Ave
- 72 Thorpe Dr
- 944 Wilmington Ave
- 608 Allenwood Ct
- 576 Shroyer Rd
- 126 Bellaire Ave Unit 302
- 616 Roy Ave Unit 614
- 1029 Wilmington Ave
- 211 Nordale Ave
- 1064 Wilmington Ave
- 335 Shafor Blvd
- 715 E Schantz Ave
- 505 Nordale Ave
- 135 E Dixon Ave
- 446 Lookout Ridge
- 2416 Wayne Ave
- 816 Gainsborough Rd
- 2600 Wayne Ave
