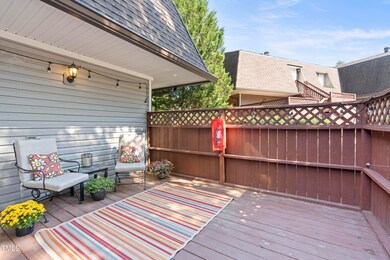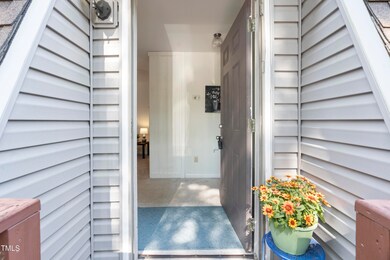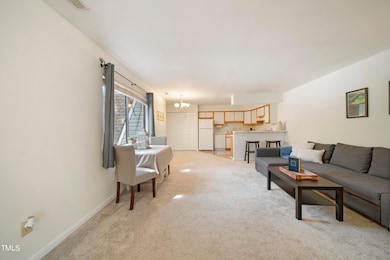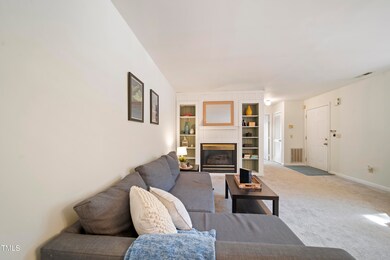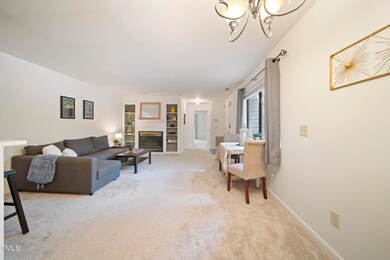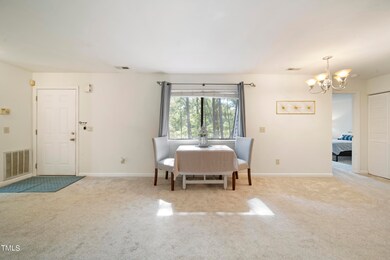
402 Summerwalk Cir Unit 402 Chapel Hill, NC 27517
Highlights
- Clubhouse
- Traditional Architecture
- Community Pool
- Deck
- End Unit
- Balcony
About This Home
As of July 2024Amazing investment opportunity in Finley Forest. Conveniently located between Durham and Chapel Hill, this second floor home is nestled among trees and also accessible to local shopping and dining. Each bedroom has its own balcony and is situated on opposite sides- perfect for roommates. The primary bedroom has a large walk in closet connecting to the bathroom. Condo boasts generous skylights and built in shelving around fireplace. Gas fireplace, gas stove, washer/dryer, microwave and refrigerator convey. Community amenities include pool, tennis, playground and clubhouse.
Last Agent to Sell the Property
EXP Realty LLC License #342948 Listed on: 06/05/2024

Property Details
Home Type
- Condominium
Est. Annual Taxes
- $1,819
Year Built
- Built in 1984
Lot Details
- End Unit
- Private Entrance
HOA Fees
- $208 Monthly HOA Fees
Home Design
- Traditional Architecture
- Brick Veneer
- Shingle Roof
- Vinyl Siding
Interior Spaces
- 954 Sq Ft Home
- 1-Story Property
- Gas Fireplace
- Living Room with Fireplace
Kitchen
- Gas Oven
- Freezer
- Dishwasher
Flooring
- Carpet
- Tile
Bedrooms and Bathrooms
- 2 Bedrooms
- 2 Full Bathrooms
Laundry
- Dryer
- Washer
Parking
- 2 Parking Spaces
- 2 Open Parking Spaces
- Parking Lot
Outdoor Features
- Balcony
- Deck
- Enclosed patio or porch
- Playground
Schools
- Parkwood Elementary School
- Githens Middle School
- Jordan High School
Utilities
- Forced Air Heating and Cooling System
Listing and Financial Details
- Assessor Parcel Number 142083
Community Details
Overview
- Association fees include ground maintenance
- William Douglas Mgmt. Association, Phone Number (919) 459-1860
- Finley Forest Condos Subdivision
Amenities
- Clubhouse
Recreation
- Tennis Courts
- Community Playground
- Community Pool
Ownership History
Purchase Details
Home Financials for this Owner
Home Financials are based on the most recent Mortgage that was taken out on this home.Purchase Details
Home Financials for this Owner
Home Financials are based on the most recent Mortgage that was taken out on this home.Purchase Details
Home Financials for this Owner
Home Financials are based on the most recent Mortgage that was taken out on this home.Similar Homes in Chapel Hill, NC
Home Values in the Area
Average Home Value in this Area
Purchase History
| Date | Type | Sale Price | Title Company |
|---|---|---|---|
| Warranty Deed | $258,000 | None Listed On Document | |
| Warranty Deed | $195,000 | None Available | |
| Warranty Deed | $144,000 | None Available |
Mortgage History
| Date | Status | Loan Amount | Loan Type |
|---|---|---|---|
| Open | $154,800 | New Conventional | |
| Previous Owner | $156,000 | New Conventional | |
| Previous Owner | $119,075 | New Conventional | |
| Previous Owner | $21,600 | Stand Alone Second | |
| Previous Owner | $115,200 | Purchase Money Mortgage | |
| Previous Owner | $100,000 | Credit Line Revolving |
Property History
| Date | Event | Price | Change | Sq Ft Price |
|---|---|---|---|---|
| 07/17/2024 07/17/24 | Sold | $258,000 | +1.2% | $270 / Sq Ft |
| 06/10/2024 06/10/24 | Pending | -- | -- | -- |
| 06/05/2024 06/05/24 | For Sale | $255,000 | +30.8% | $267 / Sq Ft |
| 12/18/2023 12/18/23 | Off Market | $195,000 | -- | -- |
| 08/16/2021 08/16/21 | Sold | $195,000 | +5.4% | $205 / Sq Ft |
| 07/11/2021 07/11/21 | Pending | -- | -- | -- |
| 06/30/2021 06/30/21 | For Sale | $185,000 | -- | $195 / Sq Ft |
Tax History Compared to Growth
Tax History
| Year | Tax Paid | Tax Assessment Tax Assessment Total Assessment is a certain percentage of the fair market value that is determined by local assessors to be the total taxable value of land and additions on the property. | Land | Improvement |
|---|---|---|---|---|
| 2024 | $1,876 | $134,891 | $0 | $134,891 |
| 2023 | $1,678 | $134,891 | $0 | $134,891 |
| 2022 | $1,678 | $134,891 | $0 | $134,891 |
| 2021 | $1,668 | $134,891 | $0 | $134,891 |
| 2020 | $1,695 | $134,891 | $0 | $134,891 |
| 2019 | $1,695 | $134,891 | $0 | $134,891 |
| 2018 | $1,379 | $105,568 | $0 | $105,568 |
| 2017 | $1,347 | $105,568 | $0 | $105,568 |
| 2016 | $1,335 | $105,568 | $0 | $105,568 |
| 2015 | $1,818 | $138,006 | $0 | $138,006 |
| 2014 | $1,818 | $138,006 | $0 | $138,006 |
Agents Affiliated with this Home
-
Shannon Mahoney
S
Seller's Agent in 2024
Shannon Mahoney
EXP Realty LLC
(219) 670-0296
3 Total Sales
-
Nicole Galiger
N
Seller Co-Listing Agent in 2024
Nicole Galiger
Park Real Estate Management
(919) 307-6242
2 Total Sales
-
Lanaysia Barber
L
Buyer's Agent in 2024
Lanaysia Barber
DASH Carolina
(803) 609-5207
8 Total Sales
-
Chris Culbreth

Seller's Agent in 2021
Chris Culbreth
Tony Hall & Associates
(919) 602-5678
111 Total Sales
-
Erika Luster

Buyer's Agent in 2021
Erika Luster
Keller Williams Realty United
108 Total Sales
Map
Source: Doorify MLS
MLS Number: 10033491
APN: 142083
- 320 Summerwalk Cir
- 497 Summerwalk Cir Unit 497
- 294 Summerwalk Cir Unit 294
- 213 Summerwalk Cir
- 159 Finley Forest Dr
- 127 Finley Forest Dr Unit 127
- 119 Brookberry Cir
- 240 Brookberry Cir Unit 240
- 213 N Crest Dr
- 4 Calwell Creek Dr
- 201 Hales Wood Rd
- 1002 Kingswood Dr Unit A
- 218 W Barbee Chapel Rd
- 1504 Oak Tree Dr Unit 1504
- 3210 Environ Way
- 3201 Environ Way Unit Bldg 3000
- 2410 Environ Way
- 2402 Environ Way Unit Bldg 2000
- 204 Mill Chapel Rd
- 102 Bella Rose Dr

