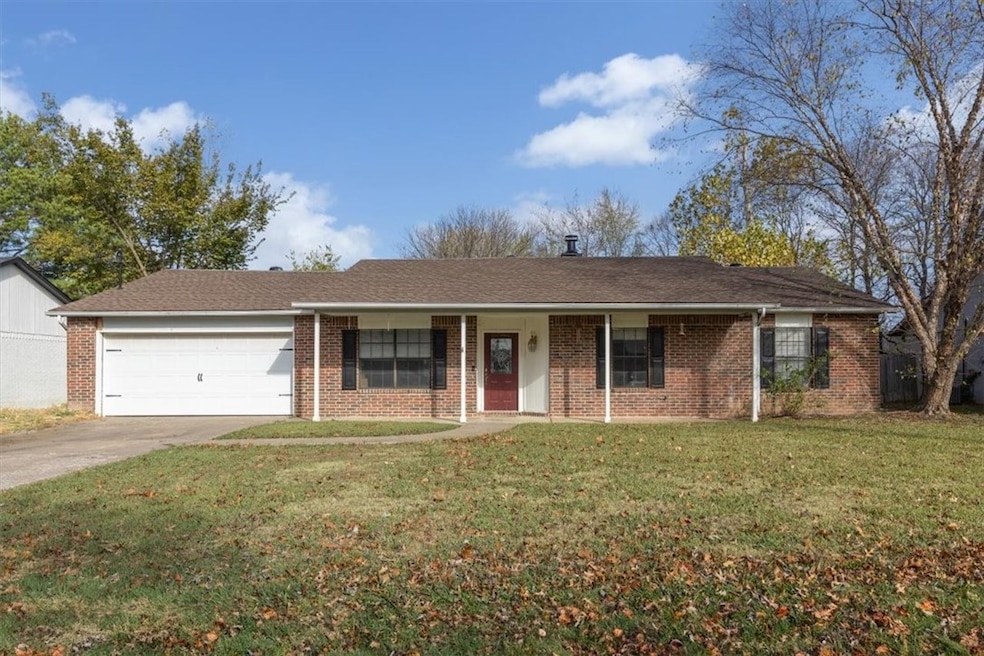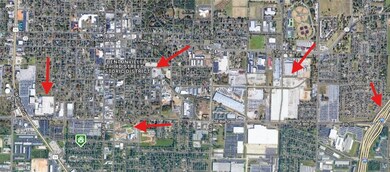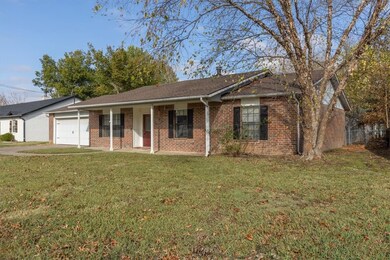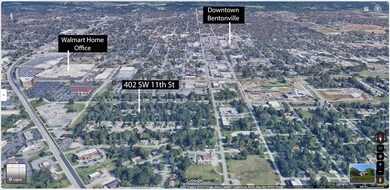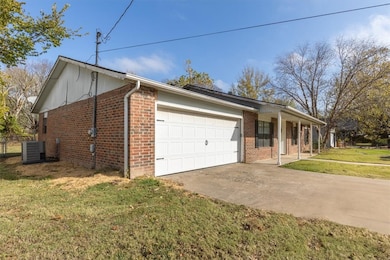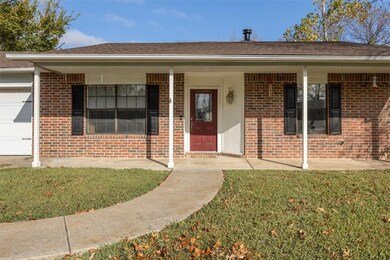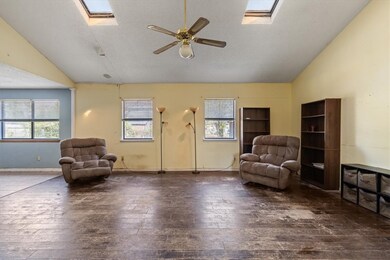
402 SW 11th St Bentonville, AR 72712
Highlights
- Deck
- Property is near a park
- Cathedral Ceiling
- R.E. Baker Elementary School Rated A
- Traditional Architecture
- Wood Flooring
About This Home
As of March 2025OPPORTUNITY AWAITS! Proximity to downtown Bentonville, the new 8th Street Walmart campus, Thaden schools (only 3 blocks away) & local schools make this home a great option for investors or those looking for a property where you can bring your creative vision to life! Walk or bike to nearby shopping, parks, eateries & attractions. Easy access to paved greenway, Hwy 102/14th Street, Walton Blvd and I-49. Spacious rooms, vaulted ceilings and a great office or 2nd living option near the front entry. Charming corner fireplace in the main living area. Large laundry with room for a mud bench or extra storage. Pet ready fenced level yard with lots of deck space (24x16 - built in 2020) & pergola for outdoor living. Roof approx 2 years old, HVAC approx 5 years, gas water heater approx 8 yrs. 11x14 storage building in back could be great bike & gear storage. No steps for easy access & mostly brick exterior for low maintenance. Cul-de-sac street for low traffic. Lots to appreciate! Sold AS-IS/seller will make no repairs.
Last Agent to Sell the Property
Better Homes and Gardens Real Estate Journey Bento Brokerage Phone: 479-319-3737 License #SA00074412 Listed on: 11/09/2024

Home Details
Home Type
- Single Family
Est. Annual Taxes
- $767
Year Built
- Built in 1997
Lot Details
- 0.27 Acre Lot
- Cul-De-Sac
- Back Yard Fenced
- Level Lot
- Cleared Lot
Home Design
- Traditional Architecture
- Slab Foundation
- Frame Construction
- Shingle Roof
- Architectural Shingle Roof
- Masonite
Interior Spaces
- 1,793 Sq Ft Home
- 1-Story Property
- Cathedral Ceiling
- Ceiling Fan
- Skylights
- Double Pane Windows
- Living Room with Fireplace
- Storage
- Washer and Dryer Hookup
- Fire and Smoke Detector
- Attic
Kitchen
- Eat-In Kitchen
- Electric Range
- Range Hood
- Plumbed For Ice Maker
- Disposal
Flooring
- Wood
- Carpet
- Ceramic Tile
Bedrooms and Bathrooms
- 3 Bedrooms
- Walk-In Closet
- 2 Full Bathrooms
Parking
- 2 Car Attached Garage
- Garage Door Opener
Outdoor Features
- Deck
- Outbuilding
Location
- Property is near a park
Utilities
- Central Heating and Cooling System
- Heating System Uses Gas
- Gas Water Heater
- High Speed Internet
- Cable TV Available
Listing and Financial Details
- Tax Lot 6
Community Details
Overview
- No Home Owners Association
- Park Ii Sub Bentonville Subdivision
Amenities
- Shops
Recreation
- Park
- Trails
Ownership History
Purchase Details
Home Financials for this Owner
Home Financials are based on the most recent Mortgage that was taken out on this home.Purchase Details
Home Financials for this Owner
Home Financials are based on the most recent Mortgage that was taken out on this home.Purchase Details
Home Financials for this Owner
Home Financials are based on the most recent Mortgage that was taken out on this home.Purchase Details
Home Financials for this Owner
Home Financials are based on the most recent Mortgage that was taken out on this home.Purchase Details
Purchase Details
Purchase Details
Similar Homes in Bentonville, AR
Home Values in the Area
Average Home Value in this Area
Purchase History
| Date | Type | Sale Price | Title Company |
|---|---|---|---|
| Warranty Deed | -- | Elite Title Company Inc | |
| Quit Claim Deed | -- | Elite Title Company Inc | |
| Warranty Deed | -- | Blue Star Title Of Ar Inc | |
| Warranty Deed | $110,000 | Blue Star Title Of Ar Inc | |
| Quit Claim Deed | -- | Blue Star Title Of Ar Inc | |
| Warranty Deed | -- | -- | |
| Corporate Deed | $70,000 | -- | |
| Certificate Of Transfer | -- | -- |
Mortgage History
| Date | Status | Loan Amount | Loan Type |
|---|---|---|---|
| Open | $150,345 | FHA | |
| Closed | $150,345 | FHA | |
| Closed | $131,439 | Stand Alone Refi Refinance Of Original Loan | |
| Previous Owner | $147,175 | No Value Available | |
| Previous Owner | $124,724 | No Value Available |
Property History
| Date | Event | Price | Change | Sq Ft Price |
|---|---|---|---|---|
| 07/17/2025 07/17/25 | Pending | -- | -- | -- |
| 07/14/2025 07/14/25 | For Sale | $664,900 | 0.0% | $365 / Sq Ft |
| 07/12/2025 07/12/25 | Pending | -- | -- | -- |
| 07/08/2025 07/08/25 | For Sale | $664,900 | +67.9% | $365 / Sq Ft |
| 03/18/2025 03/18/25 | Sold | $396,000 | -11.0% | $221 / Sq Ft |
| 02/14/2025 02/14/25 | Pending | -- | -- | -- |
| 02/03/2025 02/03/25 | Price Changed | $445,000 | 0.0% | $248 / Sq Ft |
| 02/03/2025 02/03/25 | For Sale | $445,000 | +12.4% | $248 / Sq Ft |
| 01/31/2025 01/31/25 | Off Market | $396,000 | -- | -- |
| 12/06/2024 12/06/24 | Price Changed | $460,000 | -5.2% | $257 / Sq Ft |
| 11/09/2024 11/09/24 | For Sale | $485,000 | -- | $270 / Sq Ft |
Tax History Compared to Growth
Tax History
| Year | Tax Paid | Tax Assessment Tax Assessment Total Assessment is a certain percentage of the fair market value that is determined by local assessors to be the total taxable value of land and additions on the property. | Land | Improvement |
|---|---|---|---|---|
| 2024 | $1,238 | $91,594 | $15,000 | $76,594 |
| 2023 | $1,238 | $41,370 | $8,600 | $32,770 |
| 2022 | $894 | $41,370 | $8,600 | $32,770 |
| 2021 | $889 | $41,370 | $8,600 | $32,770 |
| 2020 | $902 | $28,560 | $3,800 | $24,760 |
| 2019 | $902 | $28,560 | $3,800 | $24,760 |
| 2018 | $927 | $28,560 | $3,800 | $24,760 |
| 2017 | $927 | $28,560 | $3,800 | $24,760 |
| 2016 | $886 | $28,560 | $3,800 | $24,760 |
| 2015 | $1,238 | $27,080 | $5,900 | $21,180 |
| 2014 | $888 | $27,080 | $5,900 | $21,180 |
Agents Affiliated with this Home
-
Jett Gibe
J
Seller's Agent in 2025
Jett Gibe
eXp Realty NWA Branch
(918) 837-0549
12 in this area
32 Total Sales
-
Melanie Hales
M
Seller's Agent in 2025
Melanie Hales
Better Homes and Gardens Real Estate Journey Bento
(479) 372-1490
12 in this area
78 Total Sales
Map
Source: Northwest Arkansas Board of REALTORS®
MLS Number: 1291450
APN: 01-03640-000
