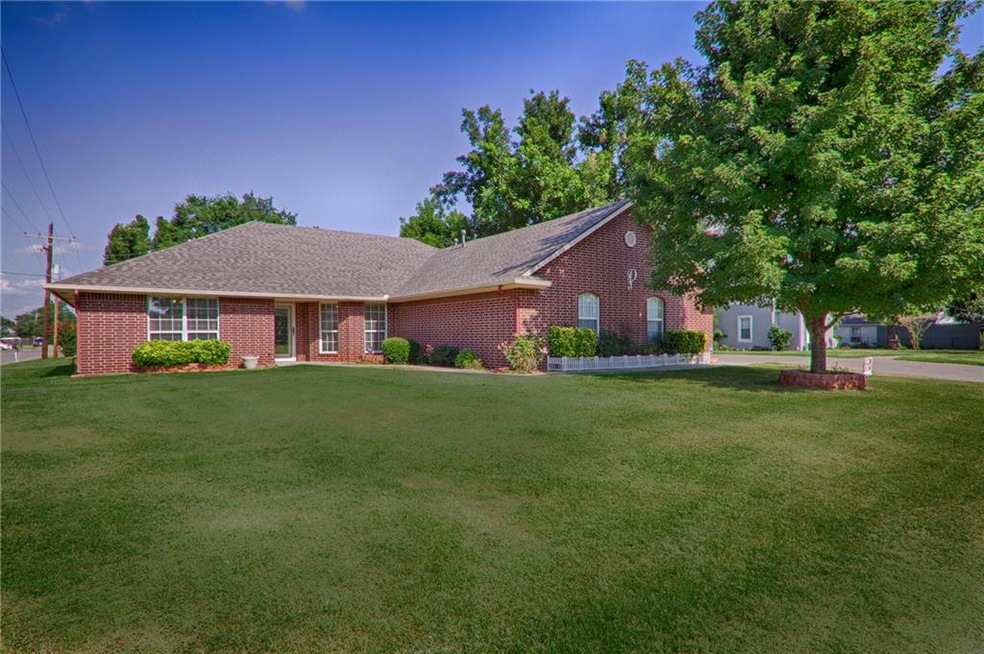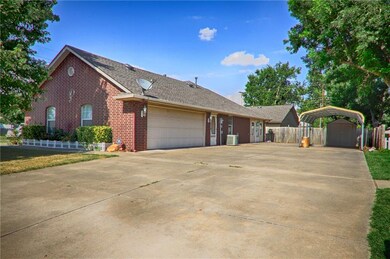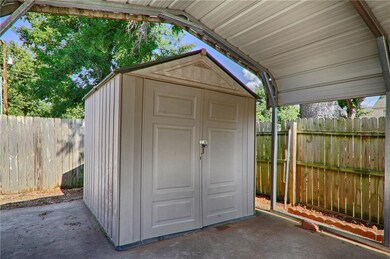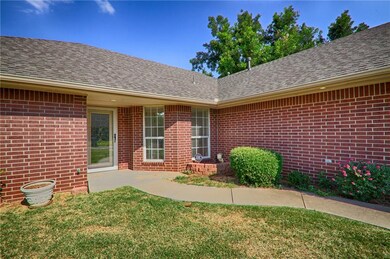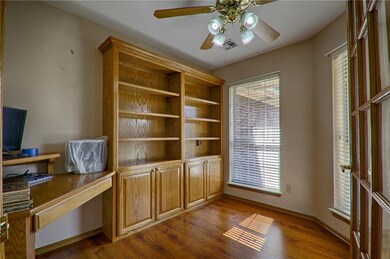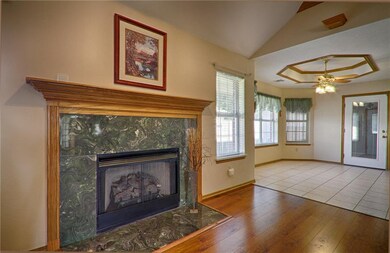
402 SW 5th St Tuttle, OK 73089
Highlights
- Traditional Architecture
- Whirlpool Bathtub
- Corner Lot
- Tuttle Intermediate School Rated A
- Sun or Florida Room
- 2 Car Attached Garage
About This Home
As of July 2021This spacious 2 bedroom has handicap features. All hallways and doors are extra wide. Laminate floors & tile in common areas and carpet in the bedrooms. Large walk-in closets in both bedrooms. Master has lots of room with double sinks, whirlpool tub and large walk-in closet. There is a small office off the living. The back patio has been converted to a Florida room with a wall heating unit and AC. Very large laundry room. Storage shed stays with the property. Handicapped accessible
Last Buyer's Agent
Lisa Bailey
Epic Real Estate
Home Details
Home Type
- Single Family
Est. Annual Taxes
- $2,134
Year Built
- Built in 2002
Lot Details
- 6,279 Sq Ft Lot
- West Facing Home
- Partially Fenced Property
- Wood Fence
- Corner Lot
Parking
- 2 Car Attached Garage
- Garage Door Opener
- Driveway
Home Design
- Traditional Architecture
- Brick Exterior Construction
- Slab Foundation
- Composition Roof
Interior Spaces
- 1,887 Sq Ft Home
- 1-Story Property
- Gas Log Fireplace
- Window Treatments
- Sun or Florida Room
- Laundry Room
Kitchen
- Built-In Oven
- Electric Oven
- Built-In Range
- Microwave
- Dishwasher
- Wood Stained Kitchen Cabinets
- Compactor
- Disposal
Flooring
- Carpet
- Laminate
- Tile
Bedrooms and Bathrooms
- 2 Bedrooms
- 2 Full Bathrooms
- Whirlpool Bathtub
Home Security
- Home Security System
- Fire and Smoke Detector
Additional Features
- Handicap Accessible
- Central Heating and Cooling System
Listing and Financial Details
- Legal Lot and Block 4 / 5
Ownership History
Purchase Details
Home Financials for this Owner
Home Financials are based on the most recent Mortgage that was taken out on this home.Purchase Details
Home Financials for this Owner
Home Financials are based on the most recent Mortgage that was taken out on this home.Purchase Details
Similar Homes in Tuttle, OK
Home Values in the Area
Average Home Value in this Area
Purchase History
| Date | Type | Sale Price | Title Company |
|---|---|---|---|
| Warranty Deed | $205,000 | Old Republic Title | |
| Deed | -- | -- | |
| Interfamily Deed Transfer | -- | None Available |
Mortgage History
| Date | Status | Loan Amount | Loan Type |
|---|---|---|---|
| Open | $201,286 | FHA | |
| Previous Owner | $155,200 | No Value Available | |
| Previous Owner | -- | No Value Available |
Property History
| Date | Event | Price | Change | Sq Ft Price |
|---|---|---|---|---|
| 07/06/2021 07/06/21 | Sold | $205,000 | 0.0% | $109 / Sq Ft |
| 06/02/2021 06/02/21 | Pending | -- | -- | -- |
| 05/27/2021 05/27/21 | For Sale | $205,000 | +28.1% | $109 / Sq Ft |
| 11/17/2016 11/17/16 | Sold | $160,000 | -5.9% | $85 / Sq Ft |
| 10/07/2016 10/07/16 | Pending | -- | -- | -- |
| 07/26/2016 07/26/16 | For Sale | $170,000 | -- | $90 / Sq Ft |
Tax History Compared to Growth
Tax History
| Year | Tax Paid | Tax Assessment Tax Assessment Total Assessment is a certain percentage of the fair market value that is determined by local assessors to be the total taxable value of land and additions on the property. | Land | Improvement |
|---|---|---|---|---|
| 2024 | $2,134 | $19,786 | $1,155 | $18,631 |
| 2023 | $2,134 | $19,210 | $1,215 | $17,995 |
| 2022 | $1,922 | $18,497 | $1,368 | $17,129 |
| 2021 | $1,976 | $18,914 | $1,368 | $17,546 |
| 2020 | $2,005 | $18,996 | $1,368 | $17,628 |
| 2019 | $1,935 | $18,673 | $1,368 | $17,305 |
| 2018 | $1,772 | $18,128 | $1,368 | $16,760 |
| 2017 | $1,761 | $17,600 | $1,368 | $16,232 |
| 2016 | $1,334 | $13,343 | $1,045 | $12,298 |
| 2015 | $1,265 | $13,343 | $1,045 | $12,298 |
| 2014 | $1,265 | $13,343 | $1,045 | $12,298 |
Agents Affiliated with this Home
-

Seller's Agent in 2021
Lisa Bailey
Epic Real Estate
(405) 708-8733
-
Lana Place

Buyer's Agent in 2021
Lana Place
Cooper's Landing Real Estate
(918) 908-0369
2 in this area
144 Total Sales
-
Margaret Oberfield

Seller's Agent in 2016
Margaret Oberfield
Providence Realty
(405) 413-5573
32 in this area
213 Total Sales
Map
Source: MLSOK
MLS Number: 737673
APN: T150-00-005-004-0-001-00
- 406 SW 4th St
- 605 SW 4th St
- 501 SW 2nd St
- 104 Southpointe Ave
- 2 NW 6th St
- 502 W Pine
- 204 W Pine St
- 416 Margaret Dr
- 509 Kings Ct
- 0 Chad Dr
- 327 Englebretson Ln
- 834 County Street 2910
- 710 E Main St
- 846 County Street 2910
- 831 County Street 2917
- 1000 E Hwy 37
- 623 N Richland Rd
- 1338 Chisholm Trail
- 1848 County Road 1198
- 0 N Richland Rd
