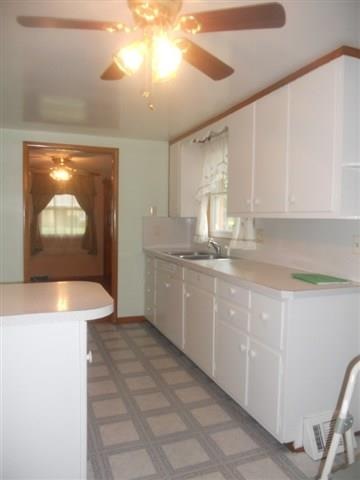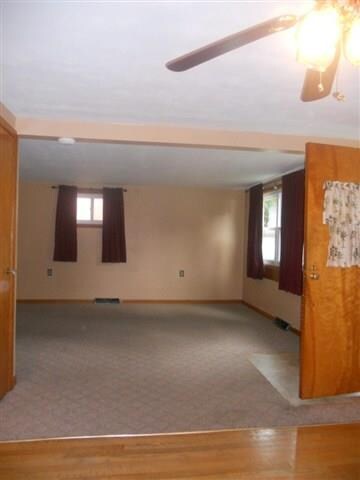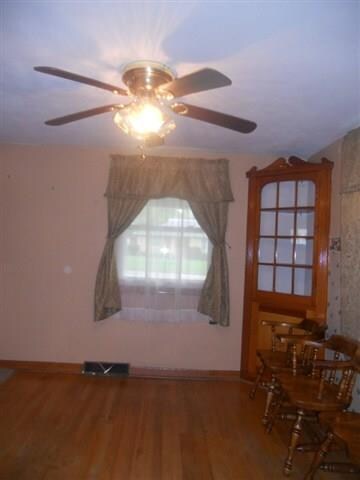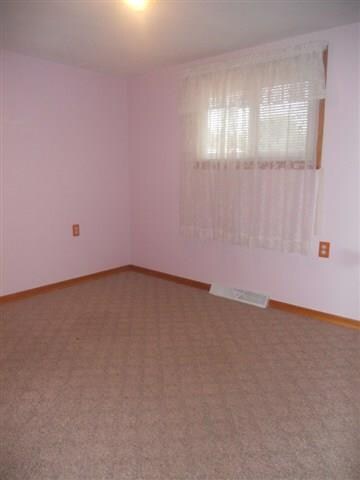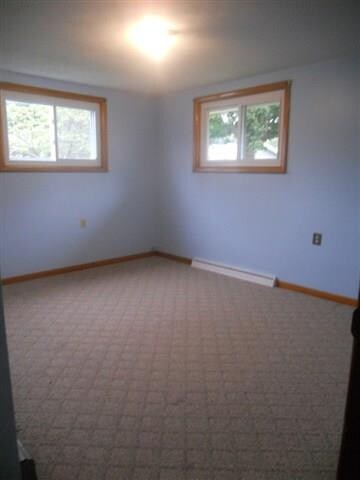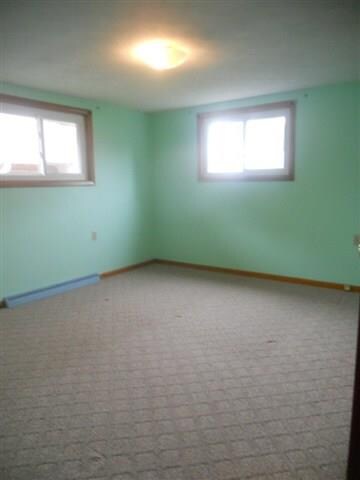
402 SW G St Richmond, IN 47374
Estimated Value: $130,000 - $178,000
Highlights
- Contemporary Architecture
- First Floor Utility Room
- Living Room
- Covered patio or porch
- 1 Car Detached Garage
- Bathroom on Main Level
About This Home
As of May 2013All brick with detached garage. 3 Bedrooms downstairs and 2 Bedrooms upstairs with 2.5 Bathrooms. Large partially fenced yard. Motivated Sellers. SOLD" AS IS" Call Nicole Foust 969-1139
Last Agent to Sell the Property
NICOLE FOUST
Better Homes and Gardens First Realty Group License #RB14021578 Listed on: 09/25/2012
Home Details
Home Type
- Single Family
Est. Annual Taxes
- $948
Year Built
- Built in 1959
Lot Details
- 5,227
Parking
- 1 Car Detached Garage
Home Design
- Contemporary Architecture
- Brick Exterior Construction
- Shingle Roof
- Stick Built Home
Interior Spaces
- 1,952 Sq Ft Home
- 1-Story Property
- Window Treatments
- Living Room
- Dining Room
- First Floor Utility Room
- Crawl Space
Bedrooms and Bathrooms
- 5 Bedrooms
- Bathroom on Main Level
Schools
- Westview Elementary School
- Dennis/Test Middle School
- Richmond High School
Utilities
- Central Air
- Heating System Uses Gas
- Gas Water Heater
- Cable TV Available
Additional Features
- Covered patio or porch
- Partially Fenced Property
Ownership History
Purchase Details
Home Financials for this Owner
Home Financials are based on the most recent Mortgage that was taken out on this home.Purchase Details
Similar Homes in Richmond, IN
Home Values in the Area
Average Home Value in this Area
Purchase History
| Date | Buyer | Sale Price | Title Company |
|---|---|---|---|
| Conner Wallace D | -- | -- | |
| Wm Specialty Mortgage Llc | $76,089 | -- |
Mortgage History
| Date | Status | Borrower | Loan Amount |
|---|---|---|---|
| Previous Owner | Conner Wallace D | $55,575 |
Property History
| Date | Event | Price | Change | Sq Ft Price |
|---|---|---|---|---|
| 05/29/2013 05/29/13 | Sold | $57,000 | -14.8% | $29 / Sq Ft |
| 05/17/2013 05/17/13 | Pending | -- | -- | -- |
| 09/25/2012 09/25/12 | For Sale | $66,900 | -- | $34 / Sq Ft |
Tax History Compared to Growth
Tax History
| Year | Tax Paid | Tax Assessment Tax Assessment Total Assessment is a certain percentage of the fair market value that is determined by local assessors to be the total taxable value of land and additions on the property. | Land | Improvement |
|---|---|---|---|---|
| 2024 | $948 | $94,400 | $12,700 | $81,700 |
| 2023 | $704 | $70,400 | $11,100 | $59,300 |
| 2022 | $711 | $71,100 | $11,100 | $60,000 |
| 2021 | $654 | $65,400 | $11,100 | $54,300 |
| 2020 | $643 | $64,300 | $11,100 | $53,200 |
| 2019 | $659 | $64,600 | $11,100 | $53,500 |
| 2018 | $639 | $64,800 | $11,100 | $53,700 |
| 2017 | $627 | $64,200 | $11,100 | $53,100 |
| 2016 | $610 | $64,200 | $11,100 | $53,100 |
| 2014 | $584 | $65,400 | $11,100 | $54,300 |
| 2013 | $584 | $85,300 | $11,100 | $74,200 |
Agents Affiliated with this Home
-
N
Seller's Agent in 2013
NICOLE FOUST
Better Homes and Gardens First Realty Group
-
Chris Thompson

Buyer's Agent in 2013
Chris Thompson
Better Homes and Gardens First Realty Group
(765) 994-0667
230 Total Sales
Map
Source: Richmond Association of REALTORS®
MLS Number: 10018190
APN: 89-18-05-310-317.000-030
- 432 SW 3rd St
- 428 SW 4th St
- 401 Hazelwood Ln
- 100 SW H St
- 113 SW I St
- 518 Earlham Dr
- 112 SW 4th St
- 774 National Rd W
- 223 S 2nd St Unit 223 1/2 S 2nd Street
- 419 S 4th St
- 620 SW A St
- 239 S 4th St
- 614 S H St
- 1229 S 4th St
- 919 W Main St
- 614 Pearl St
- 417 S 7th St
- 908 S 7th St
- 620 S 8th St
- 426 S 8th St Unit 426 1/2 8th Street
