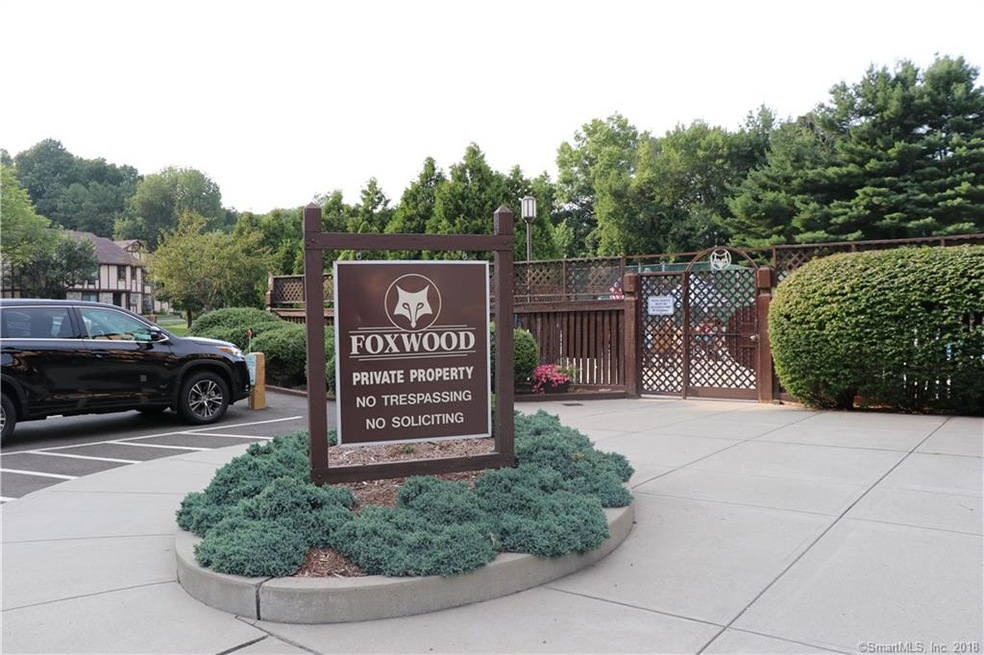
402 Swanson Crescent Unit 402 Milford, CT 06461
Post Road North NeighborhoodHighlights
- In Ground Pool
- Clubhouse
- Attic
- Harborside Middle School Rated A-
- Property is near public transit
- End Unit
About This Home
As of March 2025Beautiful 1,000 sq ft, end unit condo located at the desirable Foxwood Condos. Features include an oversized bedroom, 2 large closets in the bedroom, bathroom with brand new sink and fresh paint, den, breakfast nook, less than a year old floors, LED recessed lights, chair rail, crown molding throughout and new fixtures.Bonus Den/office or space for overnight guest. Washer and dryer are in unit. Sit out on the balcony and enjoy the private wooded setting. Stroll around the lovely manicured grounds, take a swim , play bocce or tennis. Common charges include heat, water, grounds maintenance, snow removal, trash service and pool. One assigned parking right in front of your unit and ample guest parking. Close to shopping, restaurants and the highway.
Last Agent to Sell the Property
Connecticut Homes License #REB.0793630 Listed on: 08/09/2018
Property Details
Home Type
- Condominium
Est. Annual Taxes
- $3,316
Year Built
- Built in 1978
Lot Details
- Home fronts a stream
- End Unit
- Cul-De-Sac
HOA Fees
- $302 Monthly HOA Fees
Home Design
- Wood Siding
- Concrete Siding
- Stucco Exterior
Interior Spaces
- 1,007 Sq Ft Home
- Attic or Crawl Hatchway Insulated
Kitchen
- Oven or Range
- Electric Range
- Microwave
- Dishwasher
- Disposal
Bedrooms and Bathrooms
- 1 Bedroom
- 1 Full Bathroom
Laundry
- Laundry on main level
- Electric Dryer
- Washer
Basement
- Shared Basement
- Basement Storage
Parking
- Guest Parking
- Visitor Parking
- Off-Street Parking
Outdoor Features
- In Ground Pool
- Covered Deck
- Exterior Lighting
Location
- Property is near public transit
- Property is near shops
- Property is near a bus stop
Schools
- Orange Avenue Elementary School
- Harborside Middle School
- Joseph A. Foran High School
Utilities
- Cooling System Mounted In Outer Wall Opening
- Baseboard Heating
- Heating System Uses Natural Gas
Community Details
Overview
- Association fees include tennis, grounds maintenance, trash pickup, snow removal, heat, hot water, property management, pool service, road maintenance
- 318 Units
- Foxwoods Community
Amenities
- Public Transportation
- Clubhouse
Recreation
- Tennis Courts
- Community Pool
Pet Policy
- Pets Allowed
Similar Homes in the area
Home Values in the Area
Average Home Value in this Area
Property History
| Date | Event | Price | Change | Sq Ft Price |
|---|---|---|---|---|
| 03/28/2025 03/28/25 | Sold | $286,000 | -0.9% | $284 / Sq Ft |
| 03/21/2025 03/21/25 | Pending | -- | -- | -- |
| 02/06/2025 02/06/25 | For Sale | $288,500 | +66.2% | $286 / Sq Ft |
| 11/08/2018 11/08/18 | Sold | $173,625 | -1.9% | $172 / Sq Ft |
| 10/23/2018 10/23/18 | Pending | -- | -- | -- |
| 09/08/2018 09/08/18 | Price Changed | $176,900 | -1.7% | $176 / Sq Ft |
| 08/22/2018 08/22/18 | Price Changed | $179,999 | -2.7% | $179 / Sq Ft |
| 08/09/2018 08/09/18 | For Sale | $184,900 | +3.3% | $184 / Sq Ft |
| 07/24/2014 07/24/14 | Sold | $179,000 | -0.5% | $178 / Sq Ft |
| 06/24/2014 06/24/14 | Pending | -- | -- | -- |
| 05/14/2014 05/14/14 | For Sale | $179,900 | -- | $179 / Sq Ft |
Tax History Compared to Growth
Agents Affiliated with this Home
-
Sheila Cimmino

Seller's Agent in 2025
Sheila Cimmino
Coldwell Banker Realty
(203) 314-3172
1 in this area
14 Total Sales
-
Sue DuBrow

Buyer's Agent in 2025
Sue DuBrow
Coldwell Banker Milford
(203) 209-6728
2 in this area
92 Total Sales
-
Elijah Caserta

Seller's Agent in 2018
Elijah Caserta
Connecticut Homes
(203) 300-2660
10 Total Sales
-
Linda Wilson

Seller's Agent in 2014
Linda Wilson
Coldwell Banker Milford
(203) 710-3345
28 in this area
77 Total Sales
-
Holli Shanbrom

Buyer's Agent in 2014
Holli Shanbrom
Coldwell Banker Realty
(203) 298-2050
2 in this area
159 Total Sales
Map
Source: SmartMLS
MLS Number: 170113671
- 341 Foxwood Ln
- 148 Foxwood Close Unit 148
- 142 Foxwood Close
- 144 Foxwood Close Unit 144
- 138 Foxwood Close Unit 138
- 36 Merwin Ave
- 351 Woodruff Rd
- 420 Narrow Ln
- 364 Orange Ave
- 150 Forest Rd Unit 40
- 90 Terrell Dr
- 317 Narrow Ln
- 41 Calloway Dr
- 0 North St
- 321 Old Tavern Rd
- 498 North St
- 523 Treat Ln
- 492 North St
- 30 Lakeview Dr
- 31 Ross St
