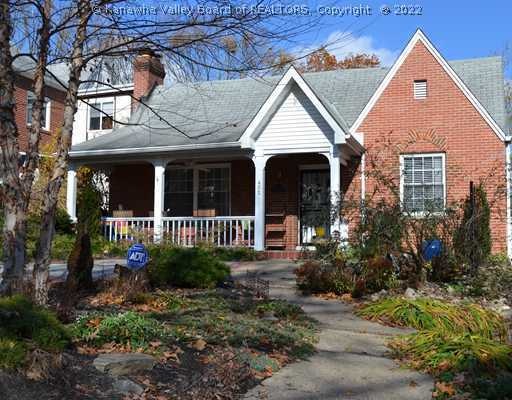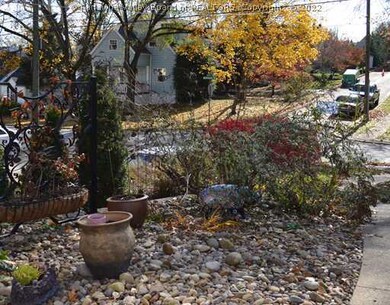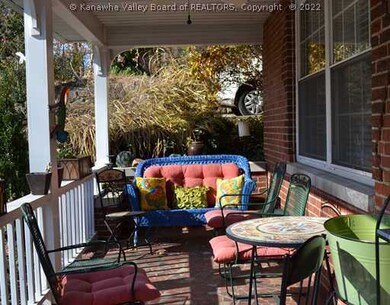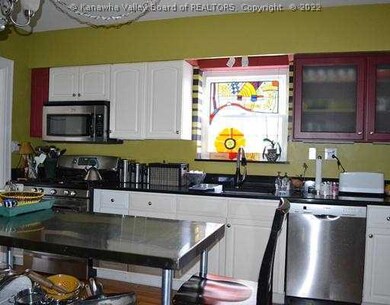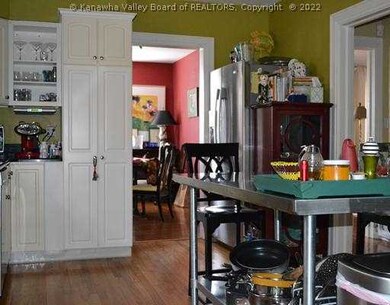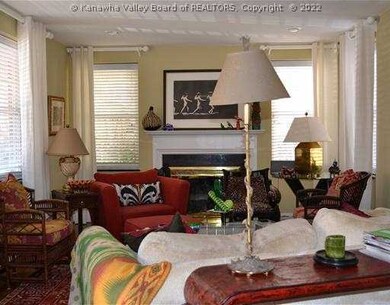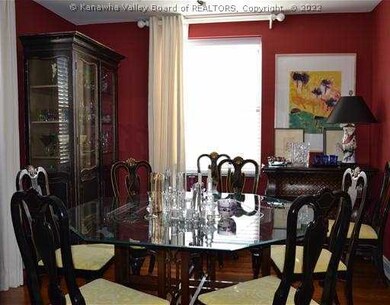
402 Swarthmore Ave Charleston, WV 25302
Edgewood NeighborhoodHighlights
- Deck
- Wood Flooring
- No HOA
- Wood Burning Stove
- 2 Fireplaces
- Formal Dining Room
About This Home
As of May 2022Premier Interior Designer's Personal Home, Outrageous, Incredible Updates Galore. Everything You Need On 1st Floor W/Options Up & Down, Granite, Stainless, 3 Ba Updated, Loads Of Charm & Storage. 2-3 Car Garage. Fireplaces-Invisible Fence. New Driveway
Last Agent to Sell the Property
Berkshire Hathaway HS GER License #0022504 Listed on: 05/18/2013

Home Details
Home Type
- Single Family
Est. Annual Taxes
- $1,533
Year Built
- 1944
Lot Details
- Lot Dimensions are 50x50x150x150
- Property has an invisible fence for dogs
Parking
- 3 Car Attached Garage
- Basement Garage
Home Design
- Brick Exterior Construction
- Shingle Roof
- Composition Roof
- Plaster
Interior Spaces
- 2,784 Sq Ft Home
- 2 Fireplaces
- Wood Burning Stove
- Self Contained Fireplace Unit Or Insert
- Insulated Windows
- Formal Dining Room
- Basement Fills Entire Space Under The House
Kitchen
- Eat-In Kitchen
- Gas Range
- Microwave
- Dishwasher
- Disposal
Flooring
- Wood
- Carpet
Bedrooms and Bathrooms
- 4 Bedrooms
- 3 Full Bathrooms
Home Security
- Home Security System
- Fire and Smoke Detector
Outdoor Features
- Deck
- Outdoor Storage
- Porch
Schools
- J. E. Robbins Elementary School
- Stonewall Middle School
- Capital High School
Utilities
- Forced Air Heating and Cooling System
- Heating System Uses Gas
- Cable TV Available
Community Details
- No Home Owners Association
Listing and Financial Details
- Assessor Parcel Number 12-0006-0056-0000-0000
Ownership History
Purchase Details
Home Financials for this Owner
Home Financials are based on the most recent Mortgage that was taken out on this home.Purchase Details
Home Financials for this Owner
Home Financials are based on the most recent Mortgage that was taken out on this home.Purchase Details
Home Financials for this Owner
Home Financials are based on the most recent Mortgage that was taken out on this home.Purchase Details
Home Financials for this Owner
Home Financials are based on the most recent Mortgage that was taken out on this home.Similar Homes in Charleston, WV
Home Values in the Area
Average Home Value in this Area
Purchase History
| Date | Type | Sale Price | Title Company |
|---|---|---|---|
| Warranty Deed | $200,000 | None Available | |
| Warranty Deed | $215,000 | -- | |
| Warranty Deed | $205,000 | -- | |
| Deed | $163,000 | -- |
Mortgage History
| Date | Status | Loan Amount | Loan Type |
|---|---|---|---|
| Open | $200,000 | Adjustable Rate Mortgage/ARM | |
| Previous Owner | $172,000 | New Conventional | |
| Previous Owner | $205,000 | VA | |
| Previous Owner | $163,000 | Purchase Money Mortgage |
Property History
| Date | Event | Price | Change | Sq Ft Price |
|---|---|---|---|---|
| 05/09/2022 05/09/22 | Sold | $225,000 | 0.0% | $81 / Sq Ft |
| 05/09/2022 05/09/22 | For Sale | $225,000 | +4.7% | $81 / Sq Ft |
| 05/04/2015 05/04/15 | Sold | $215,000 | -4.4% | $77 / Sq Ft |
| 04/04/2015 04/04/15 | Pending | -- | -- | -- |
| 12/03/2014 12/03/14 | For Sale | $224,900 | +9.7% | $81 / Sq Ft |
| 08/15/2013 08/15/13 | Sold | $205,000 | -12.7% | $74 / Sq Ft |
| 07/16/2013 07/16/13 | Pending | -- | -- | -- |
| 05/18/2013 05/18/13 | For Sale | $234,900 | -- | $84 / Sq Ft |
Tax History Compared to Growth
Tax History
| Year | Tax Paid | Tax Assessment Tax Assessment Total Assessment is a certain percentage of the fair market value that is determined by local assessors to be the total taxable value of land and additions on the property. | Land | Improvement |
|---|---|---|---|---|
| 2024 | $2,044 | $127,020 | $16,920 | $110,100 |
| 2023 | $1,931 | $120,000 | $16,920 | $103,080 |
| 2022 | $1,817 | $112,920 | $16,920 | $96,000 |
| 2021 | $1,608 | $100,320 | $16,920 | $83,400 |
| 2020 | $1,593 | $100,320 | $16,920 | $83,400 |
| 2019 | $1,584 | $100,320 | $16,920 | $83,400 |
| 2018 | $1,434 | $100,440 | $16,920 | $83,520 |
| 2017 | $1,425 | $100,440 | $16,920 | $83,520 |
| 2016 | $1,412 | $100,140 | $16,920 | $83,220 |
| 2015 | $1,295 | $92,580 | $16,920 | $75,660 |
| 2014 | $1,257 | $91,500 | $16,920 | $74,580 |
Agents Affiliated with this Home
-
Kimberly Smith

Seller's Agent in 2022
Kimberly Smith
Better Homes and Gardens Real Estate Central
(304) 421-4318
1 in this area
14 Total Sales
-
Josh McGrath

Buyer's Agent in 2022
Josh McGrath
Better Homes and Gardens Real Estate Central
(304) 419-1750
21 in this area
133 Total Sales
-
R
Seller's Agent in 2015
Rachel Lester
EXP REALTY, LLC
-
Crystal Reeves-Paynter

Buyer's Agent in 2015
Crystal Reeves-Paynter
Faith Realty & Co., LLC
(304) 543-4878
5 in this area
219 Total Sales
-
Mary Anderson
M
Seller's Agent in 2013
Mary Anderson
Berkshire Hathaway HS GER
(304) 546-4420
5 in this area
94 Total Sales
-
Joe NEKORANEC

Buyer's Agent in 2013
Joe NEKORANEC
Berkshire Hathaway HS GER
(304) 552-2042
4 in this area
24 Total Sales
Map
Source: Kanawha Valley Board of REALTORS®
MLS Number: 145838
APN: 20-12- 6-0056.0000
- 918 Greendale Dr
- 904 Greendale Dr
- 902 Price St
- 893 Poplar Rd
- 00 Swarthmore Ave
- 873 Chester Rd
- 887 Poplar Rd
- 802 Maple Rd
- 329 Hawthorne Dr
- 930 Mathews Ave
- 657 Beech Ave
- 846 Somerset Dr
- 512 Butler St
- 707 Helen Ave
- 828 Somerset Dr
- 1229 Park Ave
- 1244 Park Ave
- 1203 Park Ave
- 848 Anaconda Ave
- 832 Florence Dr
