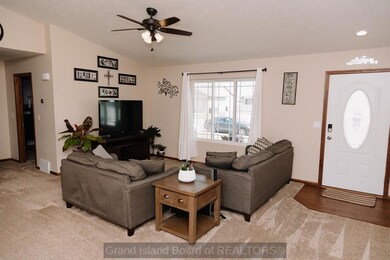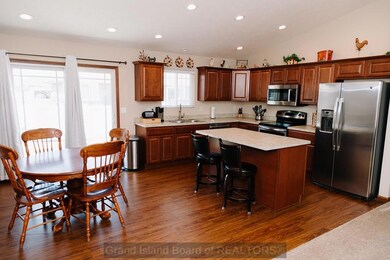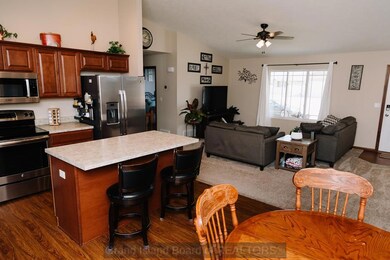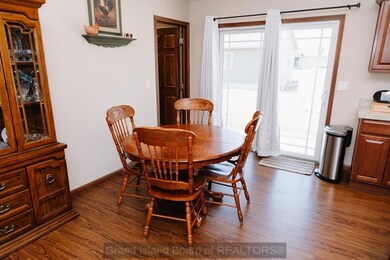
402 Switchgrass St Grand Island, NE 68803
Estimated payment $1,932/month
Total Views
10,294
5
Beds
3
Baths
1,292
Sq Ft
$262
Price per Sq Ft
About This Home
This well cared for home is clean, comfortable and move in ready! It offers plenty of space, a welcoming layout, heated garage, and a great place to settle and enjoy
Map
Home Details
Home Type
Single Family
Est. Annual Taxes
$86
Year Built
2016
Lot Details
0
HOA Fees
$27 per month
Parking
2
Listing Details
- Property Sub Type: Single Family Residence
- Prop. Type: Residential
- Lot Size Acres: 0.1705
- Lot Size: 90 x 82.50
- Road Surface Type: Paved
- Subdivision Name: Copper Creek Estates Sixth Subdivision
- Above Grade Finished Sq Ft: 1292
- Architectural Style: Ranch
- Carport Y N: No
- Garage Yn: Yes
- New Construction: No
- Year Built: 2016
- Kitchen Level: Main
- Special Features: None
Interior Features
- Appliances: Electric Range, Dishwasher, Microwave, Electric Water Heater
- Has Basement: Full, Finished
- Full Bathrooms: 3
- Total Bedrooms: 5
- Below Grade Sq Ft: 1292
- Door Features: Dining Room Sliding Glass Door
- Fireplace Features: None
- Fireplace: No
- Flooring: Carpet, Wood
- Interior Amenities: Master Bath
- Living Area: 1292
- Main Level Bathrooms: 2
- Main Level Bedrooms: 3
- Window Features: Blinds
- Room Kitchen Area: 131.3
- Room Bedroom2 Area: 91.1
- Room Bedroom3 Area: 82.9921
- Room Bedroom4 Area: 143.22
- Room Bedroom5 Area: 143.922
- Room Bedroom2 Level: Main
- Room Bedroom3 Level: Main
- Room Bedroom4 Level: Basement
- Room Bedroom5 Level: Basement
- Room Dining Room Area: 111.8
- Room Family Room Area: 364.25
- Room Living Room Area: 281.82
- Dining Room Dining Room Level: Main
- Room Family Room Level: Basement
- Room Kitchen Features: Electric Range, Dishwasher, Microwave, Wood
- Living Room Living Room Level: Main
- Room Master Bedroom Area: 194.425
- Dining Room Features: Kitchen/Dining Combo, Sliding Glass Doors, Wood
- Family Room Features: Carpet
- Living Room Features: Carpet
- Master Bedroom Master Bedroom Level: Main
- Master Bedroom Master Bedroom Width: 11.11
Exterior Features
- Lot Features: Automatic Sprinkler, Established Yard
- Waterfront: No
- Home Warranty: No
- Construction Type: Frame, Hardboard
- Exterior Features: Rain Gutters
- Patio And Porch Features: Patio
- Roof: Composition
Garage/Parking
- Attached Garage: Yes
- Covered Parking Spaces: 2
- Garage Spaces: 2
- Parking Features: Garage Door Opener, 2 Car, Attached
- Total Parking Spaces: 2
Utilities
- Laundry Features: Main Level, Off Kitchen, Wood
- Security: Carbon Monoxide Detector(s)
- Heating: Heat Pump
- Heating Yn: Yes
- Utilities: Water Connected, Electricity Connected
Condo/Co-op/Association
- Association Fee: 27
- Association Fee Frequency: Monthly
- Association: Yes
Schools
- Elementary School: Shoemaker
- High School: Grand Island Senior High
- Middle Or Junior School: Westridge
Lot Info
- Lot Size Sq Ft: 7425
- Farm Land Area Units: Square Feet
- Parcel #: 400436707
- ResoLotSizeUnits: SquareFeet
Green Features
Multi Family
- Above Grade Finished Area Units: Square Feet
Tax Info
- Tax Annual Amount: 5463.04
- Tax Year: 2024
Create a Home Valuation Report for This Property
The Home Valuation Report is an in-depth analysis detailing your home's value as well as a comparison with similar homes in the area
Home Values in the Area
Average Home Value in this Area
Tax History
| Year | Tax Paid | Tax Assessment Tax Assessment Total Assessment is a certain percentage of the fair market value that is determined by local assessors to be the total taxable value of land and additions on the property. | Land | Improvement |
|---|---|---|---|---|
| 2024 | $86 | $300,107 | $25,000 | $275,107 |
| 2023 | $86 | $292,094 | $25,000 | $267,094 |
| 2022 | $4,684 | $237,787 | $35,000 | $202,787 |
| 2021 | $3,704 | $186,309 | $35,000 | $151,309 |
| 2020 | $98 | $186,309 | $35,000 | $151,309 |
| 2019 | $4,152 | $203,121 | $35,000 | $168,121 |
| 2017 | $3,782 | $180,848 | $35,000 | $145,848 |
| 2016 | $95 | $4,707 | $4,707 | $0 |
| 2015 | $96 | $4,707 | $4,707 | $0 |
Source: Public Records
Property History
| Date | Event | Price | Change | Sq Ft Price |
|---|---|---|---|---|
| 04/07/2025 04/07/25 | Pending | -- | -- | -- |
| 03/28/2025 03/28/25 | For Sale | $339,000 | -- | $262 / Sq Ft |
Source: Grand Island Board of REALTORS®
Purchase History
| Date | Type | Sale Price | Title Company |
|---|---|---|---|
| Warranty Deed | $168,000 | Grand Island Abstract Escrow |
Source: Public Records
Mortgage History
| Date | Status | Loan Amount | Loan Type |
|---|---|---|---|
| Open | $85,000 | Credit Line Revolving | |
| Open | $203,000 | New Conventional | |
| Closed | $156,000 | New Conventional | |
| Closed | $134,360 | New Conventional |
Source: Public Records
Similar Homes in Grand Island, NE
Source: Grand Island Board of REALTORS®
MLS Number: 20250259
APN: 400436707
Nearby Homes
- 402 Switchgrass St
- 4316 Aster Dr
- 4322 Indian Grass Cir
- 103 Buffalo Grass St
- 316 Brome Grass Dr
- 531 Kenneth Dr
- 4269 Buffalo Grass Cir
- 537 Schmidt Cir
- 4364 Rodney Cir
- 4347 Leon Cir
- 4315 Dawn St
- 4321 Dawn St
- 4325 Dawn St
- 713 Kenneth Dr
- 803 Kenneth Dr
- 4362 Dawn St
- 630 Redwood Rd
- 922 Centre St
- 4006 Roth Rd
- 410 Rosewood Cir






