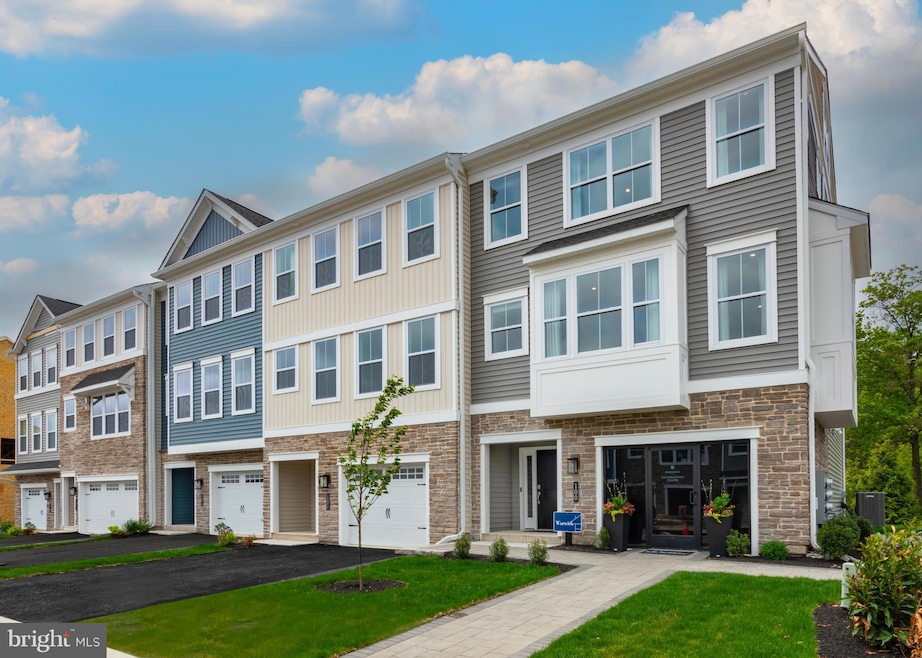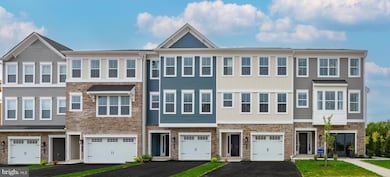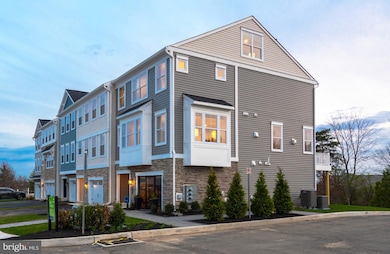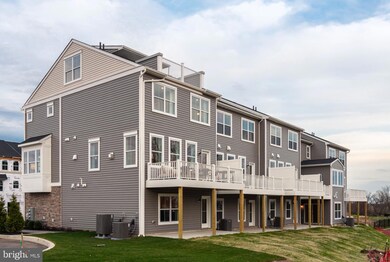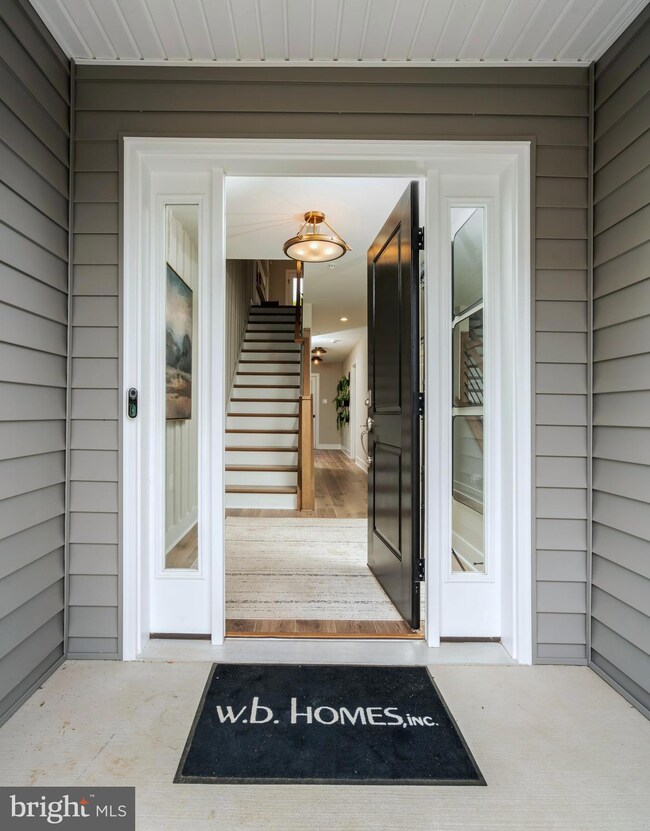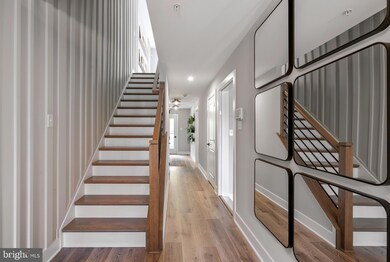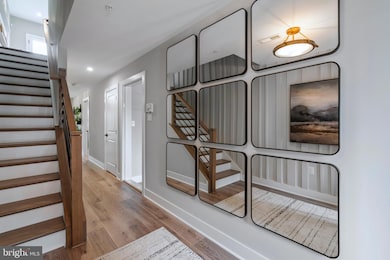
402 Sydeny Ave Lansdale, PA 19446
Hatfield NeighborhoodEstimated payment $4,066/month
Highlights
- New Construction
- Open Floorplan
- Vaulted Ceiling
- A. M. Kulp Elementary School Rated A-
- Craftsman Architecture
- Engineered Wood Flooring
About This Home
Welcome to Sterling Walk, luxury living at its finest!! Homesite 27, a Warwick Interior Home with an September/October Move - In Date!! Reach out to find out more details on this Quick Delivery Home Closing Cost Incentive!!! The Warwick is a stunning home that offers a seamless blend of modern design and thoughtful craftsmanship. Upon entering your home, you will find a welcoming foyer, 1-car garage, and a large flex room with outside access. Going up the stairs is an open-concept layout featuring a stunning center kitchen with Century cabinets, quartz countertops, and GE stainless steel appliances. The spacious island flows into both the large dining and great room which is perfect for entertaining guests. Add an included deck off the great room for even more entertainment space! Upstairs, you will be amazed by the massive owner’s suite with a vaulted ceiling, spacious walk-in closet, and ensuite bath which includes a cathedral ceiling, dual sink vanity, and large shower with seat. Additionally on this level you will find your laundry room, 2 additional guest bedrooms, and a full bath.Sterling Walk is within the North Penn School District and nestled conveniently along Broad Street. This premium location is thriving with new & exciting dining venues, plentiful shopping, outdoor activities, and so much more.
Townhouse Details
Home Type
- Townhome
Year Built
- Built in 2025 | New Construction
Lot Details
- Landscaped
- Property is in excellent condition
HOA Fees
- $149 Monthly HOA Fees
Parking
- 1 Car Attached Garage
- 2 Driveway Spaces
- Front Facing Garage
- Garage Door Opener
Home Design
- Craftsman Architecture
- Slab Foundation
- Architectural Shingle Roof
- Stone Siding
- Vinyl Siding
Interior Spaces
- 2,335 Sq Ft Home
- Property has 3 Levels
- Open Floorplan
- Vaulted Ceiling
- Recessed Lighting
- Double Pane Windows
- Great Room
- Family Room Off Kitchen
- Dining Room
- Efficiency Studio
Kitchen
- Gas Oven or Range
- Self-Cleaning Oven
- Microwave
- Ice Maker
- Dishwasher
- Stainless Steel Appliances
- Kitchen Island
- Disposal
Flooring
- Engineered Wood
- Carpet
- Ceramic Tile
Bedrooms and Bathrooms
- 3 Bedrooms
- En-Suite Primary Bedroom
- Walk-In Closet
- Bathtub with Shower
- Walk-in Shower
Laundry
- Laundry on upper level
- Electric Dryer
Home Security
Eco-Friendly Details
- Energy-Efficient Windows with Low Emissivity
- Energy-Efficient HVAC
Outdoor Features
- Exterior Lighting
- Rain Gutters
Schools
- A.M. Kulp Elementary School
- Penndale Middle School
- North Penn High School
Utilities
- Forced Air Heating and Cooling System
- Vented Exhaust Fan
- Programmable Thermostat
- Underground Utilities
- 200+ Amp Service
- High-Efficiency Water Heater
- Sewer Available
- Cable TV Available
Listing and Financial Details
- Assessor Parcel Number 35-00-01201-168
Community Details
Overview
- $1,000 Capital Contribution Fee
- Association fees include common area maintenance, trash, snow removal, lawn maintenance
- Built by W.B. Homes, INC
- Sterling Walk Subdivision, Warwick Floorplan
- Planned Unit Development
Pet Policy
- Limit on the number of pets
Security
- Carbon Monoxide Detectors
- Fire and Smoke Detector
- Fire Sprinkler System
Map
Home Values in the Area
Average Home Value in this Area
Property History
| Date | Event | Price | Change | Sq Ft Price |
|---|---|---|---|---|
| 05/28/2025 05/28/25 | For Sale | $593,665 | -- | $254 / Sq Ft |
Similar Homes in Lansdale, PA
Source: Bright MLS
MLS Number: PAMC2142072
- 402 Sydeny Ave
- 414 Sydney Ave
- 422 Sadie Ave
- 9 Fortuna Dr
- 8 Fortuna Dr
- 1713 N Line St
- 1039 Chapman Cir
- 1008 Chapman Cir
- 1605 N Line St
- 103 Dusty Ln
- 111 Country Ln
- 402 Cowpath Rd
- 2141 Hidden Meadow Dr
- 1648 Forest Hills Dr
- 102 Meadowood Dr
- 876 Andover Rd
- 732 Cowpath Rd
- 1405 Taylor Rd
- 1350 Industry Rd
- 953 Wedgewood Dr
