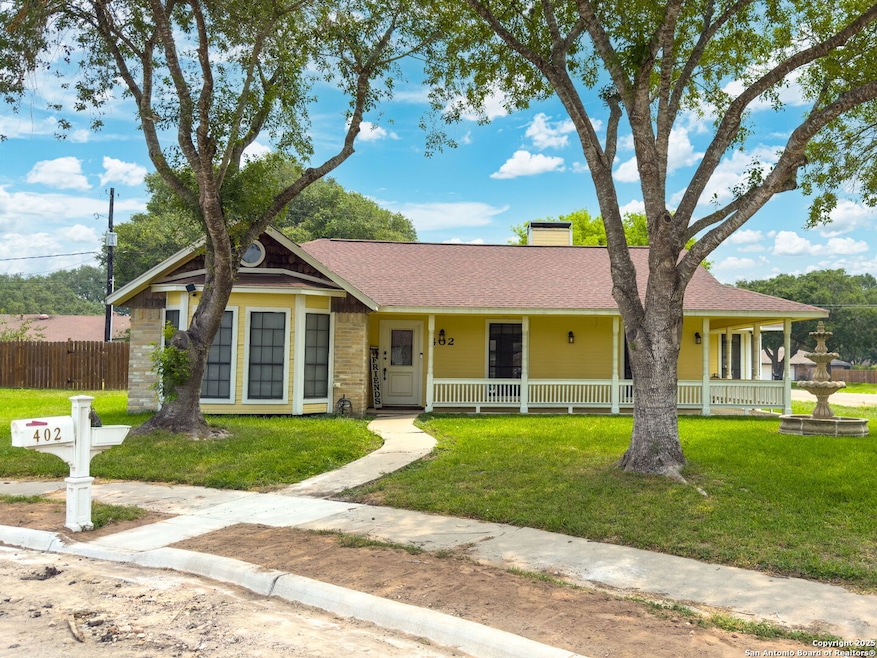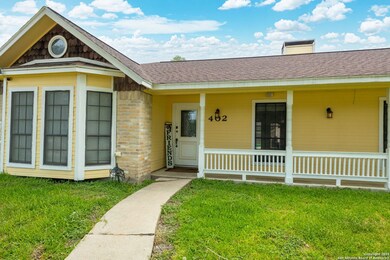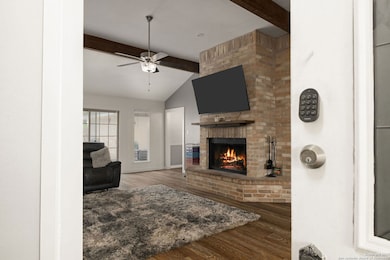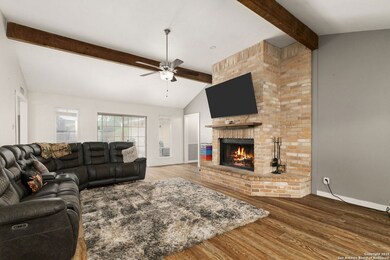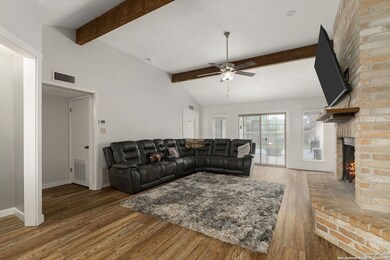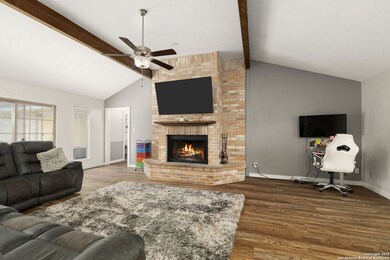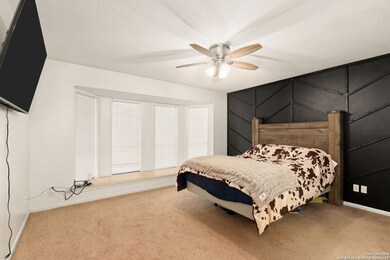402 Teakwood Dr Victoria, TX 77901
Estimated payment $1,896/month
Highlights
- Wood Flooring
- Eat-In Kitchen
- Central Heating and Cooling System
- Mud Room
- Laundry Room
- Ceiling Fan
About This Home
Welcome to this beautifully maintained 1,844 sq ft home nestled in a desirable neighborhood! Featuring 3 spacious bedrooms and 2 full bathrooms, this property offers comfort, style, and functionality. The inviting living room boasts a cozy fireplace and gleaming wood floors, perfect for relaxing evenings or entertaining guests. Enjoy cooking in the open-concept kitchen with a convenient breakfast bar, ideal for casual dining. The mud room adds practicality, keeping your home tidy and organized. A 2-car garage provides ample storage and parking space. Situated on a corner lot in a peaceful cul-de-sac, the home offers both privacy and community charm. You're just minutes from shopping, dining, and entertainment, making this the perfect location for convenience and lifestyle. Don't miss the opportunity to make this warm, welcoming home yours!
Listing Agent
Lisa Christensen
Texas Land and Property Listed on: 05/23/2025
Home Details
Home Type
- Single Family
Est. Annual Taxes
- $4,056
Year Built
- Built in 1985
Lot Details
- 0.3 Acre Lot
- Lot Dimensions: 103
Home Design
- Brick Exterior Construction
- Slab Foundation
- Composition Roof
Interior Spaces
- 1,844 Sq Ft Home
- Property has 1 Level
- Ceiling Fan
- Wood Burning Fireplace
- Window Treatments
- Mud Room
- Living Room with Fireplace
Kitchen
- Eat-In Kitchen
- Built-In Oven
- Dishwasher
- Disposal
Flooring
- Wood
- Carpet
Bedrooms and Bathrooms
- 3 Bedrooms
- 2 Full Bathrooms
Laundry
- Laundry Room
- Laundry on main level
- Washer Hookup
Parking
- 2 Car Garage
- Garage Door Opener
Utilities
- Central Heating and Cooling System
Community Details
- Tanglewood Subdivision
Listing and Financial Details
- Legal Lot and Block 12 / 5
- Assessor Parcel Number 61870
Map
Home Values in the Area
Average Home Value in this Area
Tax History
| Year | Tax Paid | Tax Assessment Tax Assessment Total Assessment is a certain percentage of the fair market value that is determined by local assessors to be the total taxable value of land and additions on the property. | Land | Improvement |
|---|---|---|---|---|
| 2025 | $3,187 | $184,620 | $45,860 | $138,760 |
| 2024 | $3,187 | $211,123 | -- | -- |
| 2023 | $3,673 | $191,930 | $21,010 | $170,920 |
| 2022 | $4,637 | $204,593 | $21,010 | $183,583 |
| 2021 | $4,373 | $175,800 | $21,010 | $154,790 |
| 2020 | $4,291 | $172,290 | $21,010 | $151,280 |
| 2019 | $4,309 | $160,280 | $21,010 | $139,270 |
| 2018 | $3,735 | $147,000 | $21,010 | $125,990 |
| 2017 | $3,575 | $140,690 | $21,010 | $119,680 |
| 2016 | $3,373 | $130,280 | $21,010 | $109,270 |
| 2015 | $2,990 | $148,130 | $21,010 | $127,120 |
| 2014 | $2,990 | $134,640 | $21,010 | $113,630 |
Property History
| Date | Event | Price | List to Sale | Price per Sq Ft | Prior Sale |
|---|---|---|---|---|---|
| 08/26/2025 08/26/25 | For Sale | $270,000 | -1.6% | $146 / Sq Ft | |
| 08/15/2025 08/15/25 | Off Market | -- | -- | -- | |
| 07/23/2025 07/23/25 | Price Changed | $274,500 | -3.7% | $149 / Sq Ft | |
| 06/25/2025 06/25/25 | Price Changed | $285,000 | -3.4% | $155 / Sq Ft | |
| 05/22/2025 05/22/25 | For Sale | $295,000 | +155.9% | $160 / Sq Ft | |
| 09/24/2019 09/24/19 | Sold | -- | -- | -- | View Prior Sale |
| 08/25/2019 08/25/19 | Pending | -- | -- | -- | |
| 08/07/2019 08/07/19 | For Sale | $115,300 | -- | $63 / Sq Ft |
Purchase History
| Date | Type | Sale Price | Title Company |
|---|---|---|---|
| Deed | -- | None Listed On Document | |
| Warranty Deed | -- | None Available | |
| Vendors Lien | -- | Crossroads Abstract & Title |
Mortgage History
| Date | Status | Loan Amount | Loan Type |
|---|---|---|---|
| Open | $202,000 | New Conventional | |
| Previous Owner | $160,300 | Purchase Money Mortgage |
Source: San Antonio Board of REALTORS®
MLS Number: 1869554
APN: 53600-005-01200
- 611 Rosewood Dr
- 124 Sherwood Dr
- 712 Rosewood Dr
- 710 Rosewood Dr
- 303 Palmwood Dr
- 103 Sherwood Dr Unit D
- 503 Sherwood Dr
- 207 Palmwood Dr Unit 4
- 202 Beechwood Dr
- 911 Westwood St
- 303 Birchwood Dr
- 517 Maplewood Dr
- 109 Westwood St
- 204 Westwood St Unit B
- 3308 Catalpa St
- 3301 Cypress St
- 3306 Cypress St
- 406 Rattan Dr
- 310 Rattan Dr
- 2803 Bon Aire Ave
- 304 Palmwood Dr Unit C
- 302 Palmwood Dr Unit D
- 203 Palmwood Dr
- 101 Maplewood Dr Unit 26
- 204 Rattan Dr
- 205 Avalon Dr
- 2402 N Ben Wilson St
- 2502 E Poplar Ave
- 1601 John Stockbauer Dr
- 1907 Lova Dr
- 116 Newport Dr
- 2107 N Ben Jordan St
- 106 Pin Oak Ct
- 1906 Sam Houston Dr
- 1810 E Colorado St
- 2008 Sam Houston Dr
- 1805 E Guadalupe St
- 1601 E Mimosa Ave
- 1808 Lawndale Ave Unit Cornerstone Apt Homes
- 1603 E Brazos St
