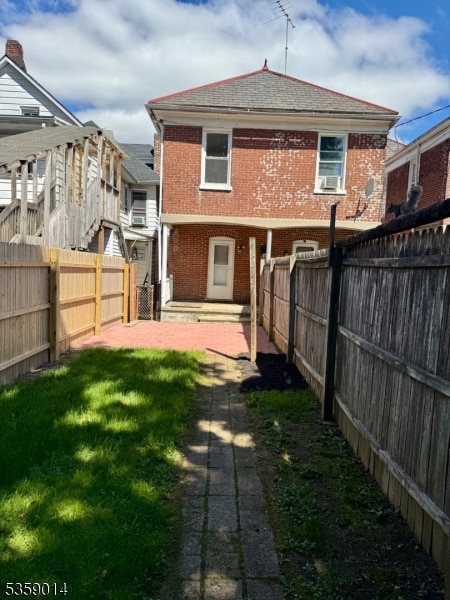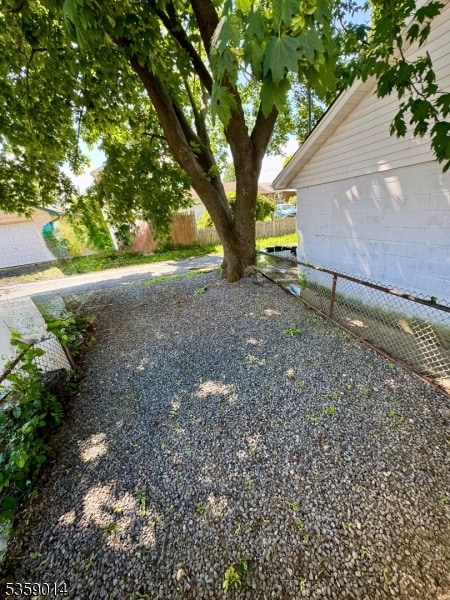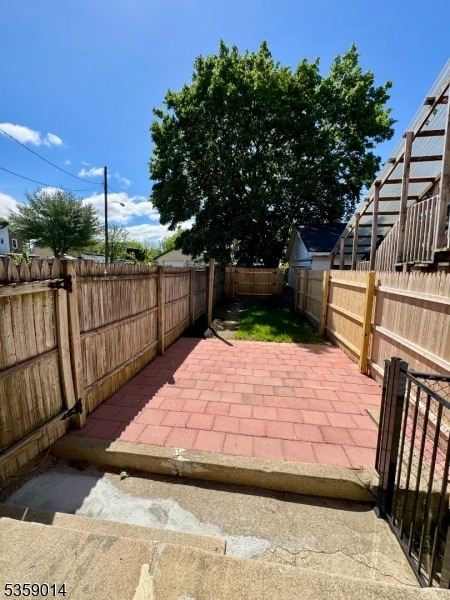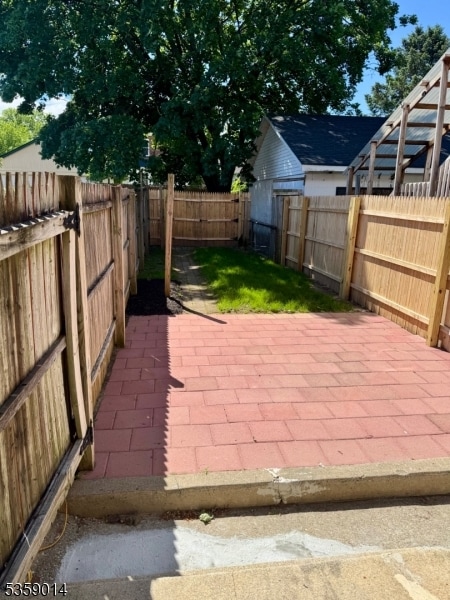402 Thomas St Phillipsburg, NJ 08865
Highlights
- Formal Dining Room
- Porch
- Living Room
- Thermal Windows
- Eat-In Kitchen
- Laundry Room
About This Home
Welcome to your new home in Phillipsburg, NJ! This single family end of row home boasts three cozy bedrooms and a full bathroom with shower. Eat-in kitchen with refrigerator. You'll appreciate the dedicated parking spot and the convenience of laundry hook-up, making daily chores easy. Enjoy natural light streaming through the multiple windows and the classic brick exterior that adds charm to the home. Rocking chair front porch invites you for a relaxed evening outdoors. Home includes off-street parking spot and the convenience of laundry hook-up, making daily chores easy. Located just minutes from St. Luke's Hospital, major highways and local schools This home is situated near Walters Park, providing a great spot for outdoor activities. While trash service is included, heat, water/sewer, electric, grass and snow removal are the responsibility of the tenant. Proof of renter's insurance a must. NO PETS! All tenants, including Section 8, must meet the same requirements. Income verification with 2 most recent paystubs, minimum credit score of 650 at the landlord's request. Background check. Tenant must pay for $49 application process. Don't miss out on this wonderful rental opportunity! Schedule a showing today!
Townhouse Details
Home Type
- Townhome
Est. Annual Taxes
- $2,975
Year Built
- Home Under Construction
Lot Details
- 1,742 Sq Ft Lot
- Wood Fence
Interior Spaces
- Thermal Windows
- Blinds
- Living Room
- Formal Dining Room
- Storage Room
- Unfinished Basement
Kitchen
- Eat-In Kitchen
- Gas Oven or Range
- Recirculated Exhaust Fan
Flooring
- Wall to Wall Carpet
- Laminate
- Vinyl
Bedrooms and Bathrooms
- 3 Bedrooms
- Primary bedroom located on second floor
- 1 Full Bathroom
- Walk-in Shower
Laundry
- Laundry Room
- Dryer
Home Security
Parking
- Stone Driveway
- On-Street Parking
- Off-Street Parking
Outdoor Features
- Porch
Schools
- Green St. Elementary School
- Philipsbrg Middle School
- Philipsbrg High School
Utilities
- One Cooling System Mounted To A Wall/Window
- Window Unit Cooling System
- Forced Air Heating System
- Electric Baseboard Heater
- Standard Electricity
- Gas Water Heater
Listing and Financial Details
- Tenant pays for electric, gas, heat, hot water, maintenance-lawn, sewer, snow removal, water
- Assessor Parcel Number 3019-02402-0000-00004-0000-
Map
Source: Garden State MLS
MLS Number: 3964011
APN: 19-02402-0000-00004







