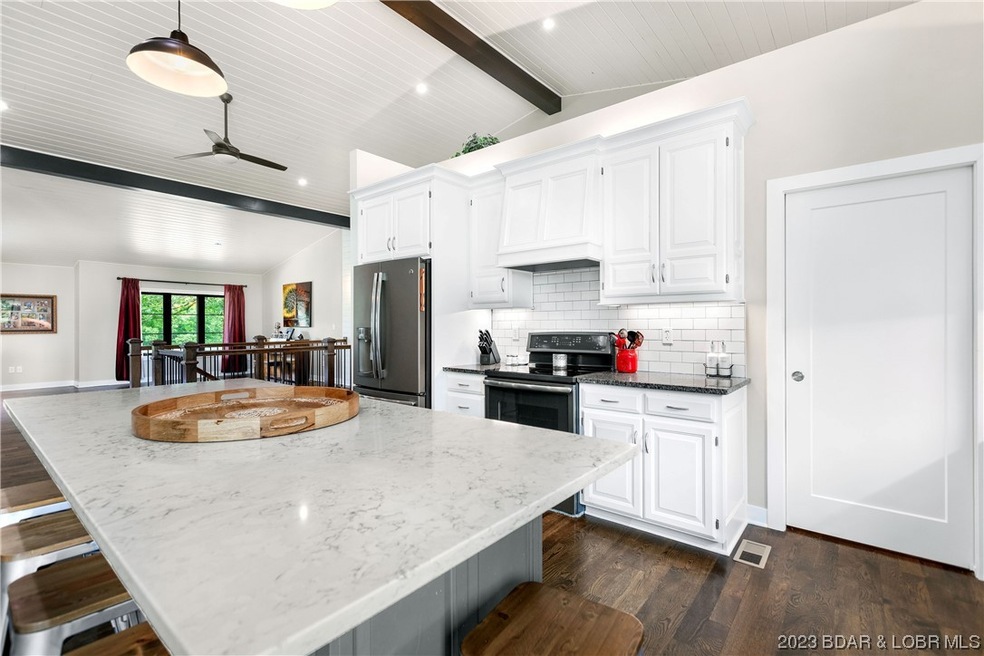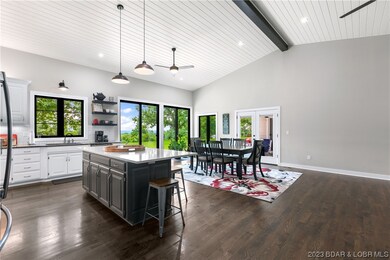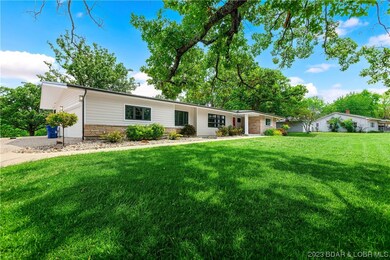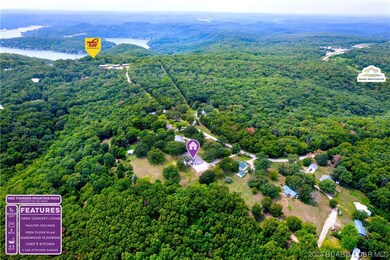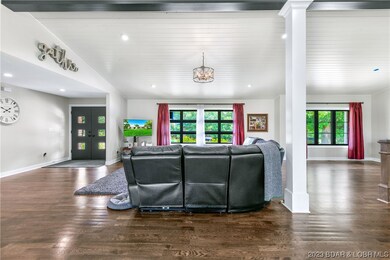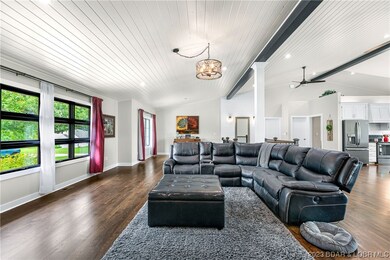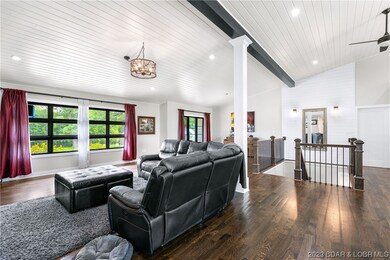
402 Thunder Mountain Rd Camdenton, MO 65020
Highlights
- Vaulted Ceiling
- Built-In Double Oven
- Brick or Stone Mason
- Wood Flooring
- 2 Car Attached Garage
- Walk-In Closet
About This Home
As of November 2023Welcome to this open concept modern-style home, remodeled in 2022, offering a wealth of luxurious features. It boasts a total of 5 bedrooms, including a spacious master suite, and 4.5 bathrooms. Step into the main area of the house and be greeted by gorgeous dark stain hardwood flooring & expansive living area that adds a touch of elegance to the space. Large, new full-size windows allow natural light to flood the interior. The heart of the home is the open kitchen, featuring sleek finishes and a massive island that serves as a centerpiece for both meal preparation and entertaining. Picture yourself enjoying the breathtaking view of your 3.7 acres through the two 8-foot sliding glass doors, seamlessly blending the indoor and outdoor living spaces. The basement provides even more space & could make for an in-law suite if needed. It includes an additional massive bedroom, additional bathroom, & kitchenette You're minutes from town but far enough away that it feels like a private retreat.
Home Details
Home Type
- Single Family
Est. Annual Taxes
- $1,010
Year Built
- 1967
Lot Details
- 3.7 Acre Lot
- Level Lot
- Open Lot
Parking
- 2 Car Attached Garage
- Driveway
Home Design
- Split Level Home
- Updated or Remodeled
- Brick or Stone Mason
- Metal Roof
Interior Spaces
- 4,700 Sq Ft Home
- 1-Story Property
- Vaulted Ceiling
- Ceiling Fan
- Window Treatments
- Finished Basement
Kitchen
- Built-In Double Oven
- Stove
- Range
- Microwave
- Dishwasher
- Disposal
Flooring
- Wood
- Tile
Bedrooms and Bathrooms
- 5 Bedrooms
- Walk-In Closet
- Walk-in Shower
Utilities
- Forced Air Heating and Cooling System
- Heating System Uses Gas
- Private Water Source
- Well
- Septic Tank
- Cable TV Available
Additional Features
- Low Threshold Shower
- Patio
- Outside City Limits
Listing and Financial Details
- Exclusions: Everything else.
- Assessor Parcel Number 13502200000001004000
Map
Home Values in the Area
Average Home Value in this Area
Property History
| Date | Event | Price | Change | Sq Ft Price |
|---|---|---|---|---|
| 03/11/2025 03/11/25 | For Sale | $574,900 | +0.9% | $127 / Sq Ft |
| 11/20/2023 11/20/23 | Sold | -- | -- | -- |
| 09/12/2023 09/12/23 | Price Changed | $569,950 | -2.6% | $121 / Sq Ft |
| 09/06/2023 09/06/23 | Price Changed | $584,950 | -1.7% | $124 / Sq Ft |
| 07/27/2023 07/27/23 | For Sale | $595,000 | -- | $127 / Sq Ft |
Tax History
| Year | Tax Paid | Tax Assessment Tax Assessment Total Assessment is a certain percentage of the fair market value that is determined by local assessors to be the total taxable value of land and additions on the property. | Land | Improvement |
|---|---|---|---|---|
| 2024 | $1,032 | $23,640 | $0 | $0 |
| 2023 | $1,032 | $23,630 | $0 | $0 |
| 2022 | $1,010 | $23,630 | $0 | $0 |
| 2021 | $1,010 | $23,630 | $0 | $0 |
| 2020 | $1,017 | $23,630 | $0 | $0 |
| 2019 | $1,017 | $23,630 | $0 | $0 |
| 2018 | $1,017 | $23,630 | $0 | $0 |
| 2017 | $965 | $23,630 | $0 | $0 |
| 2016 | $942 | $23,630 | $0 | $0 |
| 2015 | $1,001 | $23,630 | $0 | $0 |
| 2014 | $1,000 | $23,630 | $0 | $0 |
| 2013 | -- | $23,630 | $0 | $0 |
Mortgage History
| Date | Status | Loan Amount | Loan Type |
|---|---|---|---|
| Open | $278,500 | New Conventional |
Deed History
| Date | Type | Sale Price | Title Company |
|---|---|---|---|
| Warranty Deed | -- | Great American Title | |
| Warranty Deed | -- | Great American Title | |
| Deed | -- | -- |
Similar Homes in Camdenton, MO
Source: Bagnell Dam Association of REALTORS®
MLS Number: 3555348
APN: 13-5.0-22.0-000.0-001-004.000
- 172 Highland Pkwy
- TBD Ball Park Rd
- 448 Pier Thirty-One Rd
- 562 Hyd-A-way Cove Rd Unit 2H
- 562 Hyd A Way Rd
- 562 Hyd A Way Rd Unit 2G
- 562 Hyd A Way Rd Unit 4-I
- Lot 1 Briarcliff Estates
- 194 Good Neighbors Loop
- 955 Hwy 54
- 206 Good Neighbors Loop
- 201 Marina Residence Dr Unit 2B
- 201 Marina Residence Dr Unit 3C
- 22 Layman Ave
- 43 Good Neighbors Loop
- tbd Hazelwood Terrace
- 462 Lakeview Dr
- 105 Sunset Dr
- 412 Country Ridge Dr
- 182 Bluff Blvd Unit 3A
