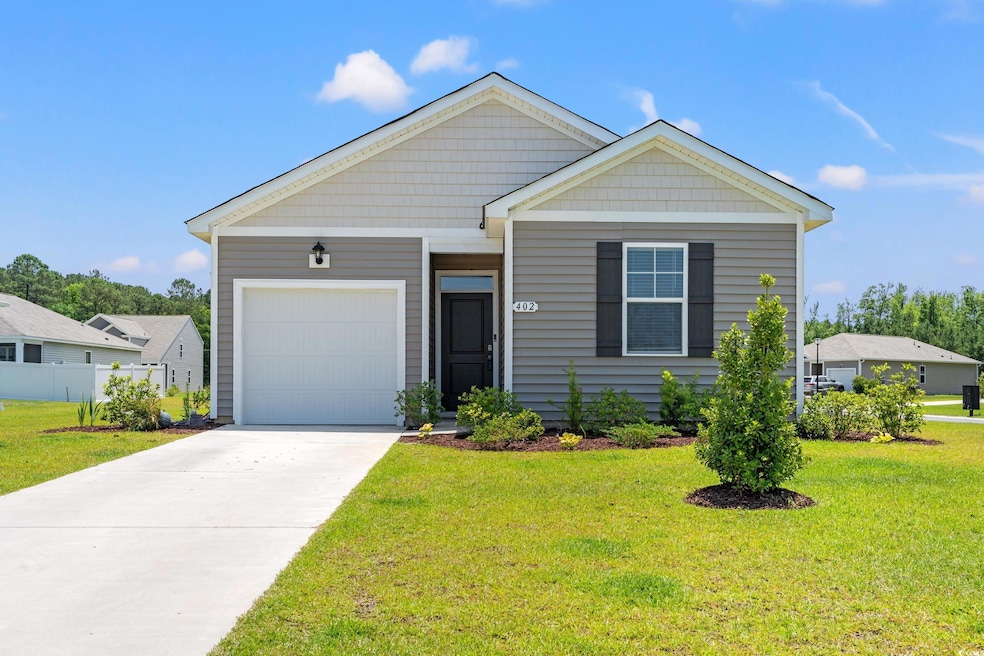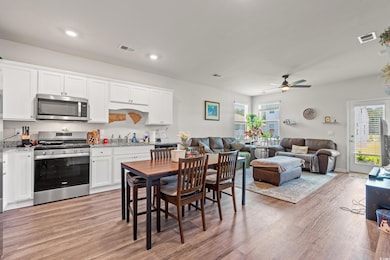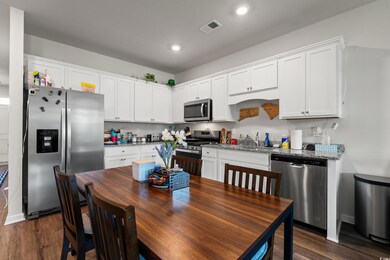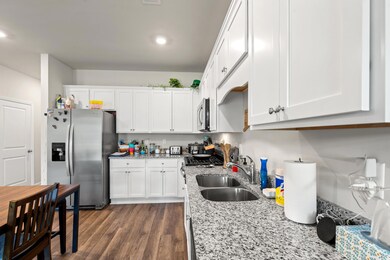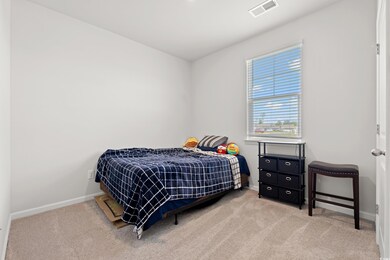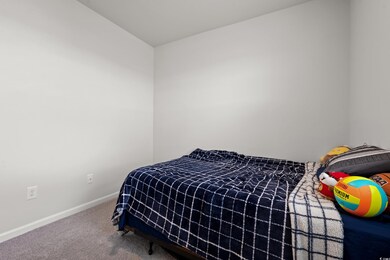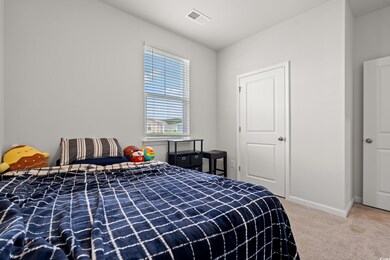
402 Toledo St Conway, SC 29526
Estimated payment $1,569/month
Highlights
- Traditional Architecture
- Solid Surface Countertops
- Rear Porch
- Waccamaw Elementary School Rated A-
- Stainless Steel Appliances
- Home Security System
About This Home
MOTIVATED, MOTIVATED, MOTIVATED!!! Ask your Realtor about the Seller Credit towards BUYERS CLOSING COST!! Welcome to Buckeye Forest, this floor plan is the perfect choice for any stage of life, whether you are buying your first home or downsizing. This 3brm, 2bth & 1car garage, home was build just a year ago, it boast a one level floor plan in this cute and tucked away community!. This home features an open concept living room and kitchen that are great for entertaining. The kitchen features stainless appliances with granite countertops. This home also features beautiful LVP flooring in all areas, with carpet in the bedrooms. You will enjoy the coastal weather on the covered porch overlooking the back yard and very large side yard as this is a large corner lot. Don't miss your opportunity to tour this beautiful home. This homes comes with an industry leading smart home package that will allow you to control the thermostat, front door light and lock, and video doorbell from your smartphone or with voice commands to Alexa.
Home Details
Home Type
- Single Family
Year Built
- Built in 2024
Lot Details
- 10,454 Sq Ft Lot
- Rectangular Lot
- Property is zoned SF8.5
HOA Fees
- $60 Monthly HOA Fees
Parking
- 1 Car Attached Garage
- Garage Door Opener
Home Design
- Traditional Architecture
- Slab Foundation
- Vinyl Siding
- Siding
Interior Spaces
- 1,186 Sq Ft Home
- Ceiling Fan
- Combination Dining and Living Room
- Washer and Dryer
Kitchen
- Range
- Microwave
- Dishwasher
- Stainless Steel Appliances
- Solid Surface Countertops
- Disposal
Flooring
- Carpet
- Luxury Vinyl Tile
Bedrooms and Bathrooms
- 3 Bedrooms
- 2 Full Bathrooms
Home Security
- Home Security System
- Fire and Smoke Detector
Outdoor Features
- Rear Porch
Schools
- Waccamaw Elementary School
- Black Water Middle School
- Carolina Forest High School
Utilities
- Central Heating and Cooling System
- Underground Utilities
- Tankless Water Heater
- Gas Water Heater
Community Details
- Association fees include electric common, trash pickup, manager, common maint/repair, legal and accounting
Map
Home Values in the Area
Average Home Value in this Area
Property History
| Date | Event | Price | List to Sale | Price per Sq Ft |
|---|---|---|---|---|
| 10/05/2025 10/05/25 | Price Changed | $240,000 | -2.8% | $202 / Sq Ft |
| 10/04/2025 10/04/25 | Price Changed | $246,999 | -1.2% | $208 / Sq Ft |
| 09/13/2025 09/13/25 | Price Changed | $249,999 | -0.8% | $211 / Sq Ft |
| 07/22/2025 07/22/25 | Price Changed | $252,000 | -1.2% | $212 / Sq Ft |
| 07/08/2025 07/08/25 | Price Changed | $255,000 | -1.2% | $215 / Sq Ft |
| 06/24/2025 06/24/25 | Price Changed | $258,000 | -1.9% | $218 / Sq Ft |
| 06/20/2025 06/20/25 | Price Changed | $262,900 | -0.8% | $222 / Sq Ft |
| 05/27/2025 05/27/25 | For Sale | $264,900 | -- | $223 / Sq Ft |
About the Listing Agent

Buying and selling a house can be overwhelming. Will my home sell? How much is it worth? What can I afford to buy? How and what do I do to prepare my house to be listed and sold? All of these questions and more can be answered by a reliable and experienced Realtor. I can help navigate this process throughout Horry and Georgetown Counties. My emphasis lies in Myrtle Beach, Carolina Forest, Surfside Beach, Murrells Inlet and even Pawleys Island. I have personally bought and sold many properties
Ashton's Other Listings
Source: Coastal Carolinas Association of REALTORS®
MLS Number: 2513113
- 4754 Highway 90
- 4754 Highway 90 Unit Hwy 90
- 4920 Highway 90
- 148 Long Leaf Pine Dr
- 597 Heritage Downs Dr
- 593 Heritage Downs Dr
- 699 Heritage Downs Dr
- 5014 Sweet Birch Ln
- 808 Wild Leaf Loop
- 897 Wild Leaf Loop
- 499 Trestle Way
- 213 Astoria Park Loop
- 217 Astoria Park Loop
- 225 Astoria Park Loop
- 233 Astoria Park Loop
- 2334 Blackthorn Dr
- 160 Three Oak Ln
- 487 Trestle Way
- 234 Teddy Bear Loop
- 238 Teddy Bear Loop
- 3320 Candytuft Dr
- 3320 Candytuft Dr
- 852 Wild Leaf Loop
- 523 Black Swamp Ct Unit 204
- 4212 Highway 90
- 5039 Gladstone Dr
- 541 Black Swamp Ct Unit 104
- 5175 Yellowstone Dr
- 840 Windsor Rose Dr
- 7100 Shooting Star Way
- 468 Craigflower Ct
- 148 Junco Cir
- 400 Black Smith Ln Unit A
- 400 Black Smith Ln Unit A
- 101 Grand Bahama Dr
- 2713 Scarecrow Way
- 2424 Hayseed Way Unit MB
- 1001 Scotney Ln
- 1096 Harvester Cir
- 101 Breakers Dr
