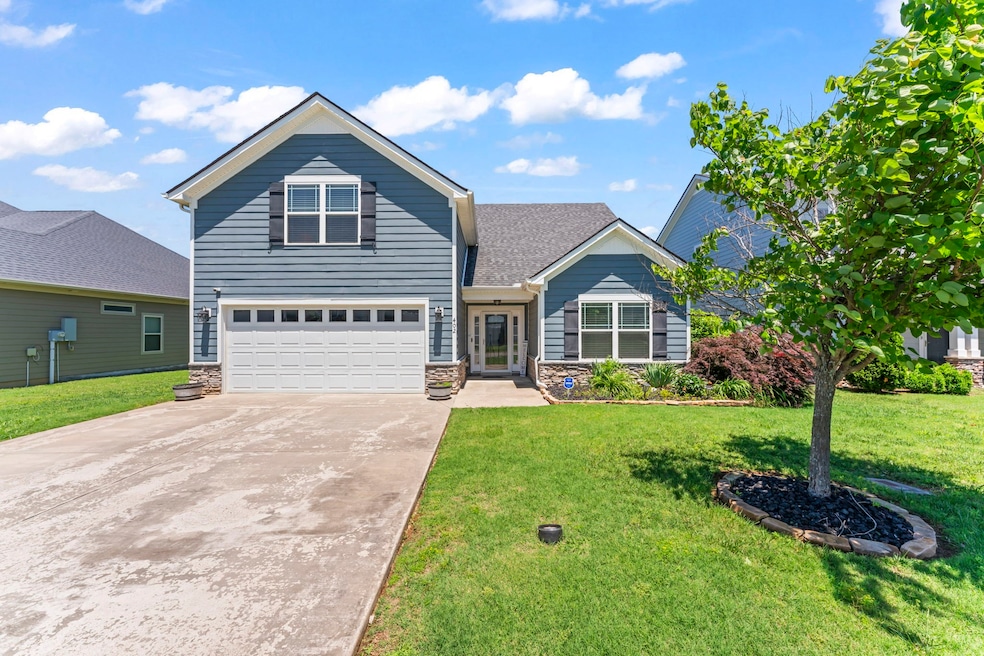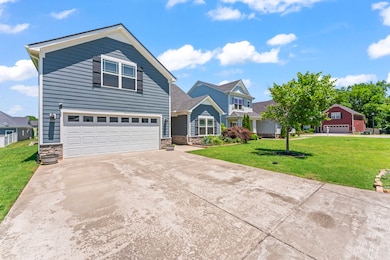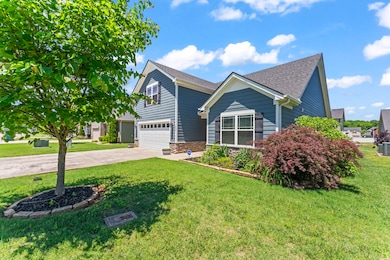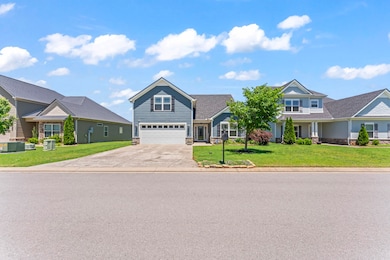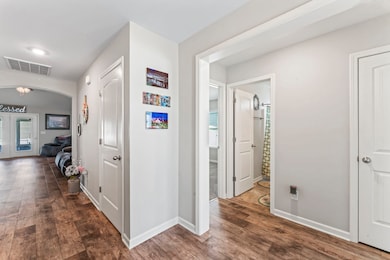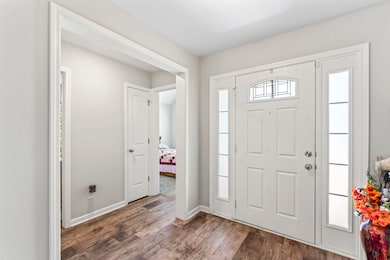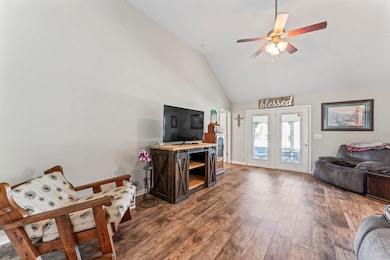UNDER CONTRACT
$10K PRICE DROP
402 Tonalist Way Smyrna, TN 37167
Estimated payment $2,541/month
Total Views
5,919
3
Beds
3.5
Baths
2,118
Sq Ft
$208
Price per Sq Ft
Highlights
- Wood Flooring
- Separate Formal Living Room
- Screened Porch
- Stewarts Creek Elementary School Rated A-
- High Ceiling
- 2 Car Attached Garage
About This Home
Supremely comfortable layout—main bed down, huge bonus with private 3rd full bath, awesome screened porch and fenced back yard—PLUS— super convenient location! Seller's preferred lender, Bryan Nale with Primis Mortgage, is offering 1% towards closing costs if you finance with him
Listing Agent
Exit Realty Bob Lamb & Associates Brokerage Phone: 6156682353 License #320381 Listed on: 05/23/2025

Home Details
Home Type
- Single Family
Est. Annual Taxes
- $2,250
Year Built
- Built in 2017
HOA Fees
- $30 Monthly HOA Fees
Parking
- 2 Car Attached Garage
- Front Facing Garage
- Driveway
Interior Spaces
- 2,118 Sq Ft Home
- Property has 2 Levels
- High Ceiling
- Ceiling Fan
- Separate Formal Living Room
- Screened Porch
Kitchen
- Microwave
- Dishwasher
- Disposal
Flooring
- Wood
- Carpet
Bedrooms and Bathrooms
- 3 Main Level Bedrooms
- Walk-In Closet
Laundry
- Dryer
- Washer
Schools
- Stewarts Creek Elementary School
- Stewarts Creek Middle School
- Stewarts Creek High School
Utilities
- Central Air
- Floor Furnace
- Heating System Uses Natural Gas
Additional Features
- Patio
- 6,534 Sq Ft Lot
Community Details
- Association fees include recreation facilities
- The Preserve At Stewart Creek Sec 1 Subdivision
Listing and Financial Details
- Assessor Parcel Number 055B D 02800 R0113585
Map
Create a Home Valuation Report for This Property
The Home Valuation Report is an in-depth analysis detailing your home's value as well as a comparison with similar homes in the area
Home Values in the Area
Average Home Value in this Area
Tax History
| Year | Tax Paid | Tax Assessment Tax Assessment Total Assessment is a certain percentage of the fair market value that is determined by local assessors to be the total taxable value of land and additions on the property. | Land | Improvement |
|---|---|---|---|---|
| 2025 | $2,250 | $93,675 | $13,750 | $79,925 |
| 2024 | $2,250 | $93,675 | $13,750 | $79,925 |
| 2023 | $2,250 | $93,675 | $13,750 | $79,925 |
| 2022 | $1,931 | $90,175 | $13,750 | $76,425 |
| 2021 | $2,063 | $70,650 | $13,750 | $56,900 |
| 2020 | $2,063 | $70,650 | $13,750 | $56,900 |
| 2019 | $2,063 | $70,650 | $13,750 | $56,900 |
Source: Public Records
Property History
| Date | Event | Price | List to Sale | Price per Sq Ft |
|---|---|---|---|---|
| 07/07/2025 07/07/25 | Price Changed | $439,900 | -2.2% | $208 / Sq Ft |
| 05/23/2025 05/23/25 | For Sale | $449,900 | -- | $212 / Sq Ft |
Source: Realtracs
Purchase History
| Date | Type | Sale Price | Title Company |
|---|---|---|---|
| Warranty Deed | $269,422 | None Available |
Source: Public Records
Mortgage History
| Date | Status | Loan Amount | Loan Type |
|---|---|---|---|
| Open | $210,000 | New Conventional |
Source: Public Records
Source: Realtracs
MLS Number: 2890583
APN: 055B-D-028.00-000
Nearby Homes
- 230 Appleby Ct
- 317 Sarava Ln
- 205 Peebles Dr
- 102 Munson Ct
- 368 Sarava Ln
- 932 Ca Veat Cir
- 5725 Seminary Rd
- 222 Wellington Way
- 108 Wintergreen Ct
- 654 Meadowlark Dr
- 260 Pleasant Run Rd
- 235 Pleasant Run Rd
- 102 Sundown Dr
- 802 Carnation Dr
- 235 Quail Ridge Rd
- 4211 Almaville Rd
- 903 Carnation Dr
- 5660 Seminary Rd
- 221 Snapdragon Dr
- 838 Seven Oaks Blvd
- 269 Neal Ave
- 406 Birdstone Dr
- 405 Pleasant Run Rd
- 604 Greenleaf Ave
- 526 Hawk Cove
- 4090 Morton Ln
- 803 Buckhaven Dr
- 961 Seven Oaks Blvd
- 926 Green Valley
- 913 Buckhaven Dr
- 1022 Seven Oaks Blvd
- 109 Neville Ct
- 8706 Rocky Fork Almaville Rd
- 909 Grand Oak Dr
- 1005 Bolton Dr
- 6234 Kenwyn Pass
- 305 Stewart Springs Dr
- 611 Rock Glen Trace
- 611 Rock Gln Trace
- 1124 Emma May Point
