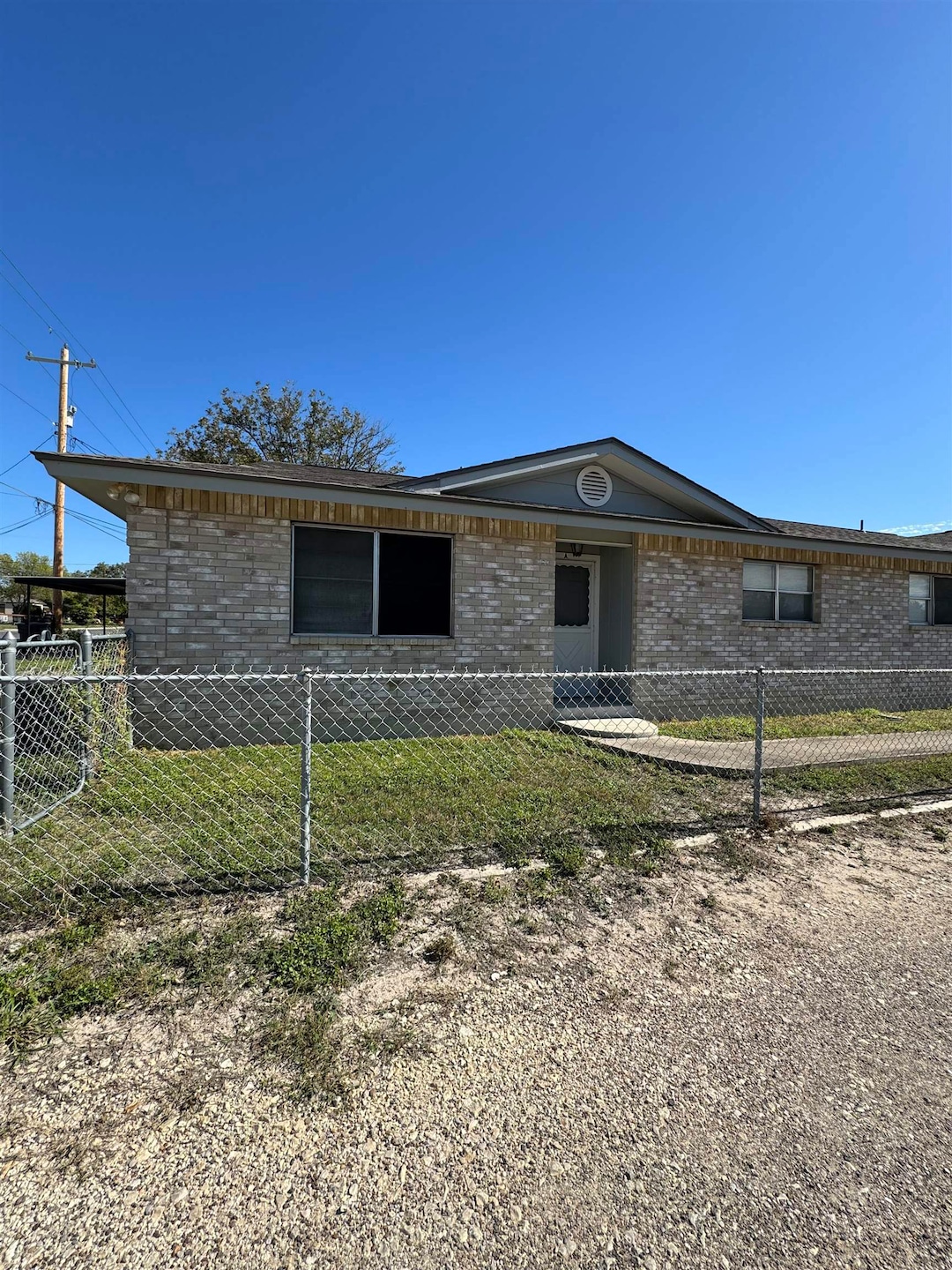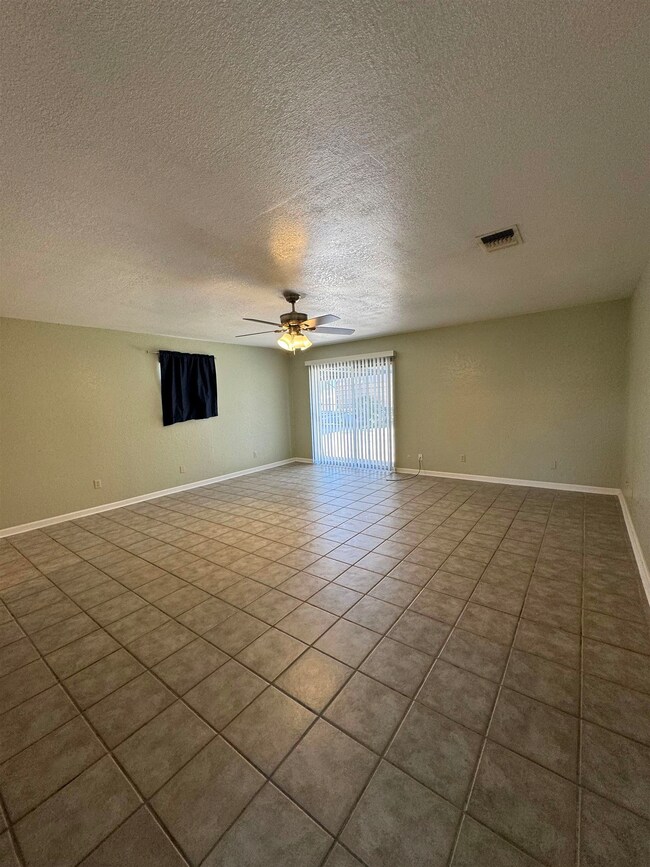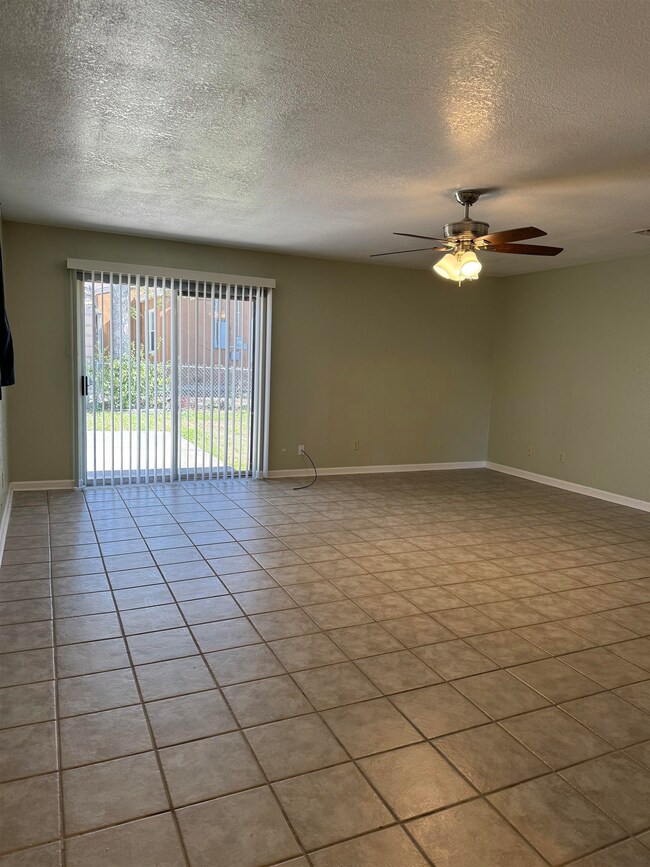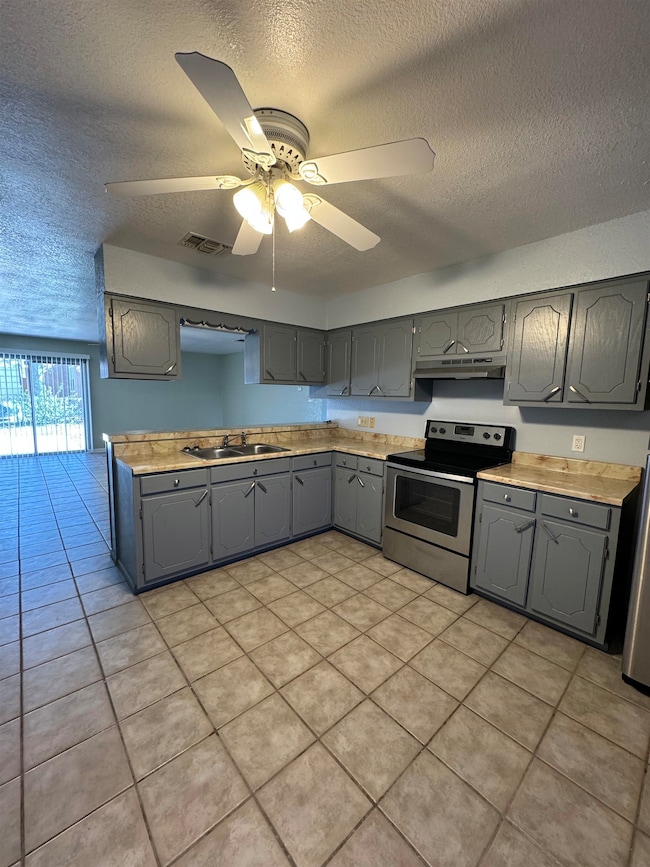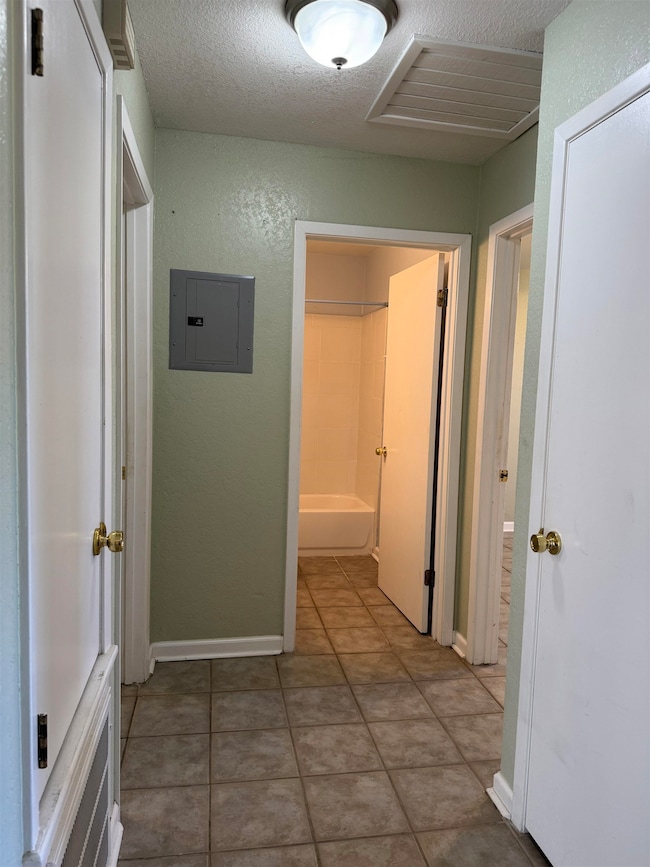402 W 10th St Unit A Del Rio, TX 78840
Highlights
- No HOA
- Attached Carport
- Combination Dining and Living Room
- Tile Flooring
- Central Heating and Cooling System
- Ceiling Fan
About This Home
Don't miss out on this two bed, one bath duplex home! Centrally located this home is minutes from restaurants and shopping. This home boasts an open concept living area and charming kitchen with bar seating. Carport is included along with fenced yard. $50 app fee, all applicants 18yrs+ must apply. Pets welcome pending $25 pet screening
Last Listed By
Selina Velasquez
Listed on: 04/22/2025
Home Details
Home Type
- Single Family
Year Built
- Built in 1996
Lot Details
- Chain Link Fence
Home Design
- Brick Exterior Construction
- Slab Foundation
- Composition Roof
Interior Spaces
- 1,110 Sq Ft Home
- Wired For Data
- Ceiling Fan
- Combination Dining and Living Room
- Tile Flooring
- Electric Range
- Washer and Electric Dryer Hookup
Bedrooms and Bathrooms
- 2 Bedrooms
- 1 Bathroom
Parking
- 1 Car Garage
- Attached Carport
Schools
- North Heights Elementary School
Utilities
- Central Heating and Cooling System
- Electric Water Heater
Community Details
- No Home Owners Association
Listing and Financial Details
- Tax Block 19
Map
Source: Del Rio Board of REALTORS®
MLS Number: 206953
