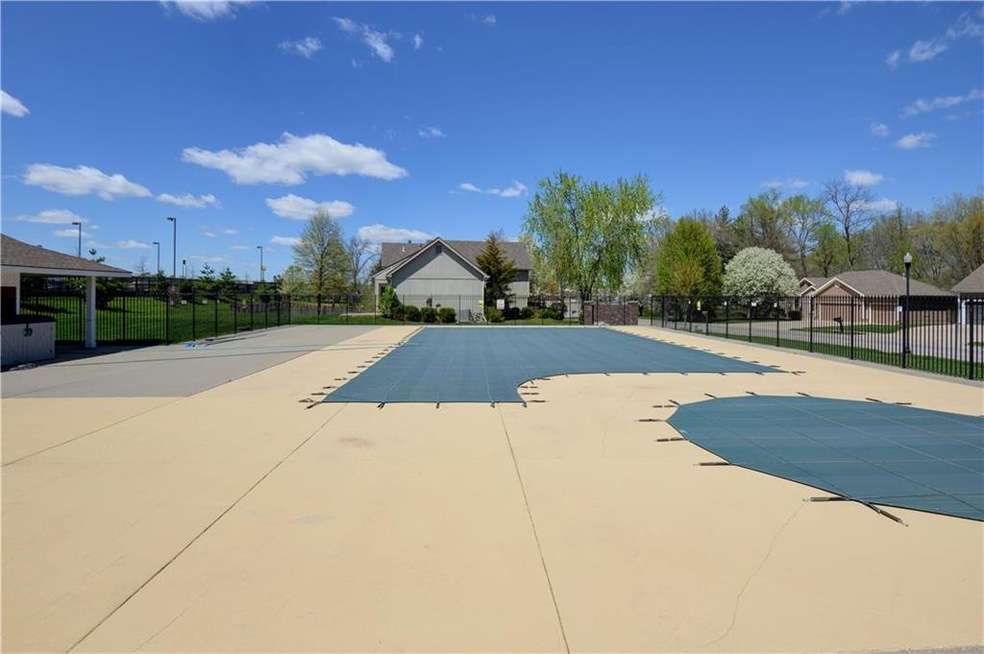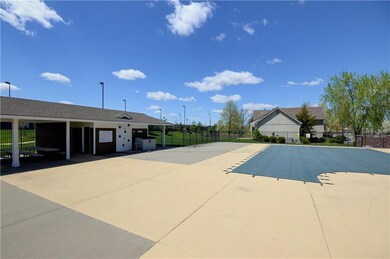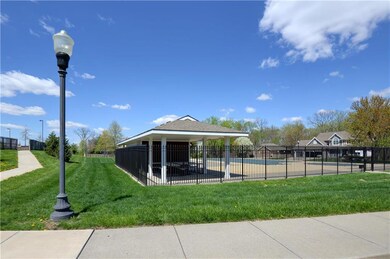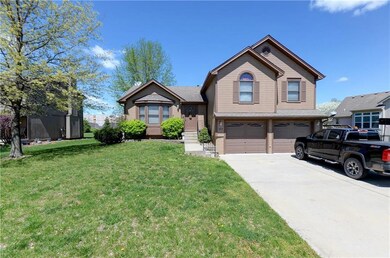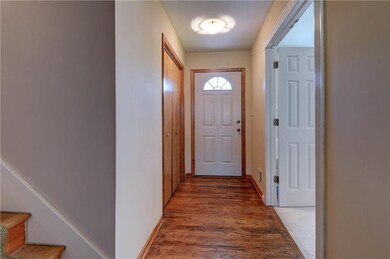
402 W 10th St Kearney, MO 64060
Highlights
- Formal Dining Room
- Enclosed patio or porch
- Central Air
- Kearney Junior High School Rated A-
- 2 Car Attached Garage
- Family Room Downstairs
About This Home
As of May 2021Welcome home!!!! This beautiful well maintained home is waiting for you. Washer, Dryer, Stove and Refrigerator stays.
Last Agent to Sell the Property
Chartwell Realty LLC License #SP00229805 Listed on: 04/20/2019

Home Details
Home Type
- Single Family
Est. Annual Taxes
- $2,415
Year Built
- Built in 1998
HOA Fees
- $21 Monthly HOA Fees
Parking
- 2 Car Attached Garage
- Front Facing Garage
Home Design
- Split Level Home
Interior Spaces
- Family Room with Fireplace
- Family Room Downstairs
- Formal Dining Room
- Unfinished Basement
- Sub-Basement
Bedrooms and Bathrooms
- 3 Bedrooms
Laundry
- Laundry in Hall
- Laundry on main level
Additional Features
- Enclosed patio or porch
- 9,148 Sq Ft Lot
- Central Air
Community Details
- Shadowbrook Subdivision
- On-Site Maintenance
Listing and Financial Details
- Assessor Parcel Number 07-816-00-08-016.00
Ownership History
Purchase Details
Home Financials for this Owner
Home Financials are based on the most recent Mortgage that was taken out on this home.Purchase Details
Home Financials for this Owner
Home Financials are based on the most recent Mortgage that was taken out on this home.Purchase Details
Purchase Details
Home Financials for this Owner
Home Financials are based on the most recent Mortgage that was taken out on this home.Purchase Details
Home Financials for this Owner
Home Financials are based on the most recent Mortgage that was taken out on this home.Similar Homes in Kearney, MO
Home Values in the Area
Average Home Value in this Area
Purchase History
| Date | Type | Sale Price | Title Company |
|---|---|---|---|
| Warranty Deed | -- | Atc | |
| Warranty Deed | -- | First American Title | |
| Warranty Deed | -- | Thomson Affinity Title Llc | |
| Warranty Deed | -- | Thomson Title Corporation | |
| Corporate Deed | -- | -- |
Mortgage History
| Date | Status | Loan Amount | Loan Type |
|---|---|---|---|
| Open | $225,834 | FHA | |
| Closed | $225,834 | FHA | |
| Previous Owner | $175,750 | New Conventional | |
| Previous Owner | $145,350 | Purchase Money Mortgage | |
| Previous Owner | $128,950 | No Value Available |
Property History
| Date | Event | Price | Change | Sq Ft Price |
|---|---|---|---|---|
| 05/26/2021 05/26/21 | Sold | -- | -- | -- |
| 04/03/2021 04/03/21 | Pending | -- | -- | -- |
| 03/15/2021 03/15/21 | For Sale | $225,000 | +12.6% | $110 / Sq Ft |
| 07/25/2019 07/25/19 | Sold | -- | -- | -- |
| 06/27/2019 06/27/19 | Pending | -- | -- | -- |
| 06/17/2019 06/17/19 | For Sale | $199,900 | 0.0% | $85 / Sq Ft |
| 05/20/2019 05/20/19 | Off Market | -- | -- | -- |
| 04/25/2019 04/25/19 | Price Changed | $199,900 | -2.5% | $85 / Sq Ft |
| 04/20/2019 04/20/19 | For Sale | $205,000 | -- | $87 / Sq Ft |
Tax History Compared to Growth
Tax History
| Year | Tax Paid | Tax Assessment Tax Assessment Total Assessment is a certain percentage of the fair market value that is determined by local assessors to be the total taxable value of land and additions on the property. | Land | Improvement |
|---|---|---|---|---|
| 2024 | $2,840 | $41,440 | -- | -- |
| 2023 | $2,830 | $41,440 | $0 | $0 |
| 2022 | $2,530 | $35,820 | $0 | $0 |
| 2021 | $2,480 | $35,815 | $5,130 | $30,685 |
| 2020 | $2,717 | $35,700 | $0 | $0 |
| 2019 | $2,703 | $35,701 | $5,130 | $30,571 |
| 2018 | $2,413 | $30,780 | $0 | $0 |
| 2017 | $2,387 | $30,780 | $5,700 | $25,080 |
| 2016 | $2,387 | $30,780 | $5,700 | $25,080 |
| 2015 | $2,388 | $30,780 | $5,700 | $25,080 |
| 2014 | $2,399 | $30,780 | $5,700 | $25,080 |
Agents Affiliated with this Home
-
Joseph Nelson
J
Seller's Agent in 2021
Joseph Nelson
Keller Williams KC North
(816) 885-4933
55 in this area
365 Total Sales
-
Lauren Miller

Seller Co-Listing Agent in 2021
Lauren Miller
Keller Williams KC North
(816) 804-8587
123 in this area
179 Total Sales
-
Kristi Soligo Fleshman

Buyer's Agent in 2021
Kristi Soligo Fleshman
RE/MAX Revolution Liberty
(816) 407-5200
27 in this area
346 Total Sales
-
Sonya Williams

Seller's Agent in 2019
Sonya Williams
Chartwell Realty LLC
(816) 668-6363
11 Total Sales
-
Pierre Heidrich
P
Seller Co-Listing Agent in 2019
Pierre Heidrich
Chartwell Realty LLC
(816) 210-7333
197 Total Sales
Map
Source: Heartland MLS
MLS Number: 2160190
APN: 07-816-00-08-016.00
- 1001 S Jefferson St
- 0 W State Route 92 (Parcel C) N A
- 414 Regency Park St
- 0 W Washington (Parcel B) St Unit HMS2557812
- 302 E 11th St
- 303 E 11th St
- 1706 Regency Dr
- 1730 Cambridge Cir
- 0 W Washington St
- 0 W Washington (Parcel A) St
- 406 E 7th St
- 201 E Washington St
- 205 E Washington St
- 207 E Washington St
- Lot 6 Quinn Rd
- Lot 15 Melinda Dr
- Lot 14 Melinda Dr
- Lot 13 Melinda Dr
- Lot 12 Melinda Dr
- Lot 11 Melinda Dr
