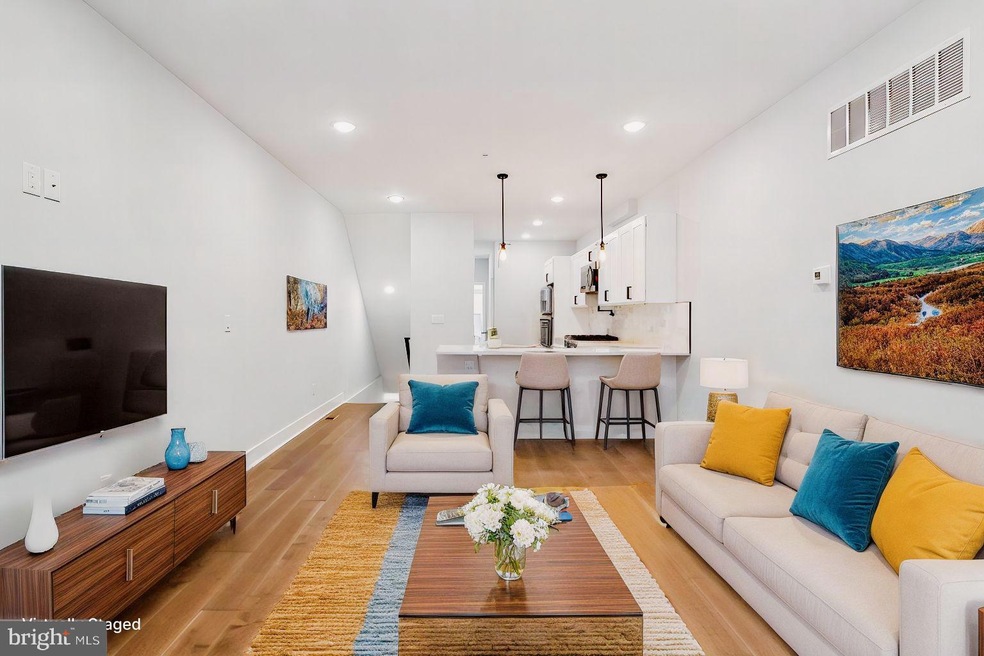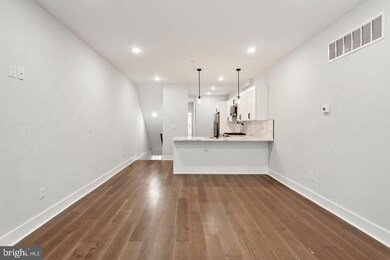
402 W Berks St Unit 1 Philadelphia, PA 19122
Norris Square NeighborhoodHighlights
- Open Floorplan
- Wood Flooring
- Upgraded Countertops
- Contemporary Architecture
- Main Floor Bedroom
- Efficiency Studio
About This Home
As of March 2025Discover this stunning condo built in 2019, located just minutes from the heart of vibrant Fishtown, Philadelphia. Combining modern elegance with urban convenience, this property is a perfect fit for anyone looking to enjoy upscale city living. This property also has a tax abatement. Its a lovely 3 bedroom and 3 bathroom condo. Schedule your showing today!
Last Agent to Sell the Property
K eyona Polk
Elfant Wissahickon-Rittenhouse Square License #RS370607 Listed on: 02/01/2025
Property Details
Home Type
- Condominium
Est. Annual Taxes
- $654
Year Built
- Built in 2019
Lot Details
- Back Yard Fenced
HOA Fees
- $120 Monthly HOA Fees
Parking
- On-Street Parking
Home Design
- Contemporary Architecture
- Brick Exterior Construction
Interior Spaces
- 1,558 Sq Ft Home
- Property has 2 Levels
- Open Floorplan
- Crown Molding
- Ceiling Fan
- Recessed Lighting
- Double Pane Windows
- Double Door Entry
- Atrium Doors
- Efficiency Studio
- Wood Flooring
- Finished Basement
- Basement Fills Entire Space Under The House
Kitchen
- Eat-In Kitchen
- Built-In Microwave
- Dishwasher
- Stainless Steel Appliances
- Upgraded Countertops
Bedrooms and Bathrooms
- En-Suite Bathroom
- Walk-In Closet
Laundry
- Laundry on lower level
- Front Loading Dryer
- Front Loading Washer
Home Security
Eco-Friendly Details
- Energy-Efficient Appliances
- Energy-Efficient Windows
Outdoor Features
- Patio
- Exterior Lighting
Utilities
- Forced Air Heating and Cooling System
- Hot Water Heating System
- Electric Water Heater
- Public Septic
Listing and Financial Details
- Assessor Parcel Number 888182158
Community Details
Overview
- Association fees include exterior building maintenance
- 2 Units
- Low-Rise Condominium
- 402 W Berks St Condo Association Condos
- Fishtown Subdivision
Pet Policy
- Pets Allowed
Security
- Carbon Monoxide Detectors
Ownership History
Purchase Details
Home Financials for this Owner
Home Financials are based on the most recent Mortgage that was taken out on this home.Similar Homes in the area
Home Values in the Area
Average Home Value in this Area
Purchase History
| Date | Type | Sale Price | Title Company |
|---|---|---|---|
| Deed | $319,000 | None Listed On Document |
Mortgage History
| Date | Status | Loan Amount | Loan Type |
|---|---|---|---|
| Open | $15,950 | No Value Available | |
| Open | $309,430 | New Conventional |
Property History
| Date | Event | Price | Change | Sq Ft Price |
|---|---|---|---|---|
| 03/13/2025 03/13/25 | Sold | $319,000 | -3.0% | $205 / Sq Ft |
| 02/01/2025 02/01/25 | For Sale | $328,999 | +0.3% | $211 / Sq Ft |
| 04/19/2021 04/19/21 | Sold | $328,000 | -0.6% | $211 / Sq Ft |
| 12/21/2020 12/21/20 | Price Changed | $330,000 | +4.8% | $212 / Sq Ft |
| 12/14/2020 12/14/20 | Pending | -- | -- | -- |
| 11/12/2020 11/12/20 | For Sale | $315,000 | -- | $202 / Sq Ft |
Tax History Compared to Growth
Tax History
| Year | Tax Paid | Tax Assessment Tax Assessment Total Assessment is a certain percentage of the fair market value that is determined by local assessors to be the total taxable value of land and additions on the property. | Land | Improvement |
|---|---|---|---|---|
| 2025 | $654 | $327,100 | $49,000 | $278,100 |
| 2024 | $654 | $327,100 | $49,000 | $278,100 |
| 2023 | $654 | $311,600 | $46,740 | $264,860 |
| 2022 | $654 | $46,740 | $46,740 | $0 |
Agents Affiliated with this Home
-
K
Seller's Agent in 2025
K eyona Polk
Elfant Wissahickon-Rittenhouse Square
-
Morgan McCarty
M
Buyer's Agent in 2025
Morgan McCarty
KW Empower
1 in this area
6 Total Sales
-
Francis Mangubat

Seller's Agent in 2021
Francis Mangubat
Keller Williams Main Line
(302) 423-9007
34 in this area
197 Total Sales
-
Shaun Brown

Buyer's Agent in 2021
Shaun Brown
VRA Realty
(484) 885-5313
1 in this area
9 Total Sales
Map
Source: Bright MLS
MLS Number: PAPH2439574
APN: 888182158
- 414 W Berks St
- 2036 N Orianna St
- 1903 N Leithgow St Unit 2
- 321 W Berks St
- 1902 N Leithgow St
- 1904 N Leithgow St
- 1903 N Lawrence St
- 2034 Germantown Ave
- 435 W Berks St
- 1911 N Lawrence St
- 1740 N 3rd St
- 1924 N Orianna St
- 1802 N 5th St
- 1721 N 4th St
- 1603 11 N American St
- 1729 N 3rd St
- 1713 N Orianna St
- 521 Morse St
- 514 W Montgomery Ave Unit 1
- 2148 N 4th St

