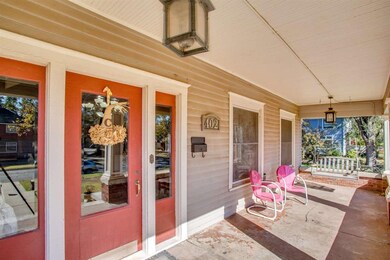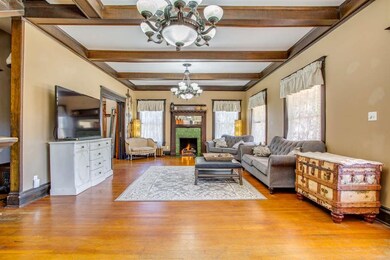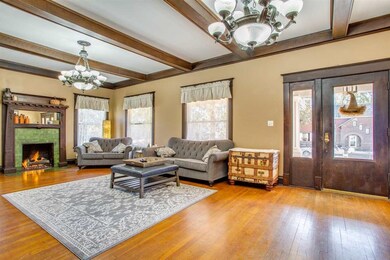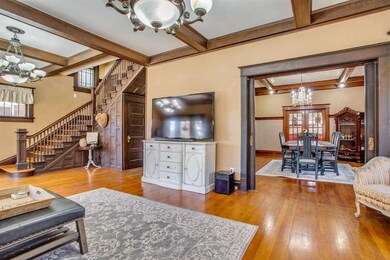
Estimated Value: $251,929 - $310,000
Highlights
- Wood Flooring
- Den
- Forced Air Zoned Heating and Cooling System
- Hydromassage or Jetted Bathtub
- 2 Car Detached Garage
- Ceiling Fan
About This Home
As of June 2021Stroll in to this historic charmer that has been modernized in all the right places with YOU in mind. Old time intricate woodwork and gorgeous hardwood floors, tin ceilings in some areas are just a start! New Victorian era light fixtures/chandeliers have been added throughout. Energy efficient vinyl windows, Electrical, Roof, & other baths were all updated by previous owners. If you like to cook or just watch your partner cook this kitchen has been polished up with a new electric range, refrigerator, dishwasher, microwave all purchased in 2018. Also there is a gas hookup for the range if gas is preferred. Upstairs includes bedrooms galore! A master suite has been added to make 5 bedrooms. With the amazing master YOU are getting a new shower you cannot miss- his/hers shower heads, Imported handmade tile medallion from Turkey, Vintage fixtures throughout, Marble/Granite, Vintage metal ceiling tiles – came from a masonic lodge building in Kansas (owner believed they were installed in the late 1800's, early 1900's), Repurposed Louis IV vanity cabinet with his/hers vessel sinks! Upstairs also has new Handmade stained glass transom windows. New Upstairs A/C Unit May 2020, Downstairs Unit was also been serviced in 2019. New Paint throughout. This home will give you the historic feel of yesteryear with the simplicity and updates of today! See it today!
Home Details
Home Type
- Single Family
Est. Annual Taxes
- $3,154
Year Built | Renovated
- 1905 | 2020
Lot Details
- South Facing Home
- Wood Fence
Parking
- 2 Car Detached Garage
Home Design
- Gable Roof Shape
- Composition Roof
Interior Spaces
- 3,452 Sq Ft Home
- 2-Story Property
- Ceiling Fan
- Gas Log Fireplace
- Entryway
- Family Room
- Den
- Partially Finished Basement
Kitchen
- Electric Oven or Range
- Microwave
- Dishwasher
Flooring
- Wood
- Ceramic Tile
Bedrooms and Bathrooms
- 5 Bedrooms
- Hydromassage or Jetted Bathtub
Utilities
- Forced Air Zoned Heating and Cooling System
Ownership History
Purchase Details
Home Financials for this Owner
Home Financials are based on the most recent Mortgage that was taken out on this home.Purchase Details
Home Financials for this Owner
Home Financials are based on the most recent Mortgage that was taken out on this home.Purchase Details
Home Financials for this Owner
Home Financials are based on the most recent Mortgage that was taken out on this home.Similar Homes in Enid, OK
Home Values in the Area
Average Home Value in this Area
Purchase History
| Date | Buyer | Sale Price | Title Company |
|---|---|---|---|
| Padilla Adrian Alatorre | $240,000 | Apex Title & Closing Svcs | |
| Cardwell Aaron Jay | $225,000 | Enid Title | |
| Bangs Robby | $20,000 | None Available |
Mortgage History
| Date | Status | Borrower | Loan Amount |
|---|---|---|---|
| Open | Padilla Adrian Alatorre | $248,640 | |
| Previous Owner | Cardwell Aaron Jay | $224,900 | |
| Previous Owner | Bangs Robert D | $168,000 | |
| Previous Owner | Bangs Robby | $100,000 | |
| Previous Owner | Bangs Robert D | $115,000 |
Property History
| Date | Event | Price | Change | Sq Ft Price |
|---|---|---|---|---|
| 06/24/2021 06/24/21 | Sold | $240,000 | -1.8% | $70 / Sq Ft |
| 05/11/2021 05/11/21 | Pending | -- | -- | -- |
| 05/08/2021 05/08/21 | For Sale | $244,500 | +1.9% | $71 / Sq Ft |
| 05/07/2021 05/07/21 | Off Market | $240,000 | -- | -- |
| 04/14/2021 04/14/21 | Price Changed | $244,500 | -1.2% | $71 / Sq Ft |
| 03/05/2021 03/05/21 | Price Changed | $247,500 | -0.4% | $72 / Sq Ft |
| 12/31/2020 12/31/20 | Price Changed | $248,500 | -0.6% | $72 / Sq Ft |
| 11/06/2020 11/06/20 | For Sale | $249,900 | +11.1% | $72 / Sq Ft |
| 07/20/2018 07/20/18 | Sold | $224,900 | 0.0% | $65 / Sq Ft |
| 06/05/2018 06/05/18 | For Sale | $224,900 | -- | $65 / Sq Ft |
Tax History Compared to Growth
Tax History
| Year | Tax Paid | Tax Assessment Tax Assessment Total Assessment is a certain percentage of the fair market value that is determined by local assessors to be the total taxable value of land and additions on the property. | Land | Improvement |
|---|---|---|---|---|
| 2024 | $3,154 | $29,885 | $1,500 | $28,385 |
| 2023 | $3,003 | $28,462 | $1,500 | $26,962 |
| 2022 | $3,302 | $30,869 | $1,500 | $29,369 |
| 2021 | $2,818 | $26,504 | $1,500 | $25,004 |
| 2020 | $0 | $27,072 | $1,500 | $25,572 |
| 2019 | $2,853 | $27,411 | $1,500 | $25,911 |
| 2018 | $932 | $9,976 | $905 | $9,071 |
| 2017 | $898 | $9,686 | $863 | $8,823 |
| 2016 | $860 | $9,975 | $0 | $0 |
| 2015 | $849 | $9,684 | $862 | $8,822 |
| 2014 | $849 | $9,684 | $862 | $8,822 |
Agents Affiliated with this Home
-
Sarah Brennan

Seller's Agent in 2021
Sarah Brennan
RE/MAX
(580) 278-4330
410 Total Sales
-
Sondra Hernandez

Buyer's Agent in 2021
Sondra Hernandez
Cobblestone Realty Partners
(580) 402-0424
348 Total Sales
-
Alexandria May

Buyer's Agent in 2018
Alexandria May
RE/MAX
(580) 340-2323
4 Total Sales
Map
Source: Northwest Oklahoma Association of REALTORS®
MLS Number: 20201481
APN: 2930-00-030-023-0-199-00
- 418 W Maple Ave
- 230 W Randolph Ave Unit 232 W Randolph 207 2
- 8 W Elm Ave
- 10 W Elm Ave
- 12 W Elm Ave
- 15 W Elm Ave
- 13 W Elm Ave
- 710 W Randolph Ave
- 724 W Randolph Ave
- 619 Kenwood Blvd
- 117 N Grand Ave
- 521 W Oklahoma Ave
- 331 E Walnut Ave
- 217 E Cedar Ave
- 422 E Walnut Ave Unit 424,426 E Walnut
- 1319 N Quincy St
- 1403 W Elm Ave
- 417 W Cherry Ave
- 1224 W Cherokee Ave
- 1324 W Maine Ave
- 402 W Elm Ave
- 324 W Elm Ave
- 401 W Pine Ave
- 401 W Elm Ave
- 407 W Pine Ave
- 416 W Elm Ave
- 411 W Pine Ave
- 320 W Elm Ave
- 320 N Adams St
- 315 W Pine Ave
- 319 W Pine Ave
- 319 W Pine Ave Unit 321 W. Pine
- 315 Kenwood Blvd
- 420 W Elm Ave
- 313 W Pine Ave
- 310 W Elm Ave Unit 2E
- 310 W Elm Ave Unit 2E
- 310 W Elm Ave
- 316 N Adams St
- 423 W Pine Ave






