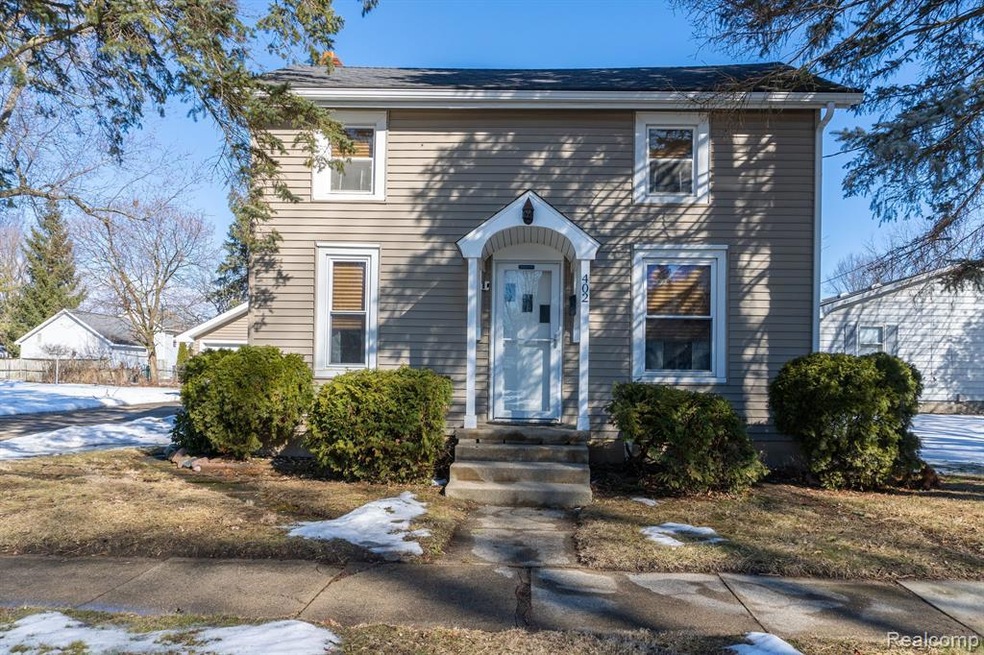
402 W Fitzgerald St Durand, MI 48429
Highlights
- Ground Level Unit
- Covered patio or porch
- Bungalow
- No HOA
- 2 Car Detached Garage
- Programmable Thermostat
About This Home
As of April 2025Welcome home to this charming move-in-ready 2-bedroom, 1-bathroom home in Durand! From the moment you step inside, you’ll be greeted by the warmth of beautiful floors that flow through the main living areas, adding timeless character to the space. The kitchen has been upgraded with a new stainless steel stove and refrigerator, along with ample cabinet and countertop space, making meal preparation and organization effortless. A formal dining room provides the perfect setting for family meals or entertaining guests. Both bedrooms offer comfortable space, ideal for creating a cozy retreat. The basement has been fully waterproofed and includes a new sump pump, offering peace of mind and additional storage space. This home has seen major updates, including a new A/C, furnace, thermostat, water heater, and electrical panel—ensuring efficiency and reliability for years to come. The exterior boasts new siding, gutter guards, a new roof, a new garage door, and new screened doors, providing both durability and curb appeal. Situated on a spacious double lot, this property offers endless possibilities for outdoor enjoyment. Whether you're looking to expand, garden, or simply enjoy extra space, the expansive yard is perfect for relaxing or hosting summer gatherings with loved ones. Don’t miss your chance to own this beautifully updated home, schedule your showing today!
Last Agent to Sell the Property
EXP Realty Main License #6501309650 Listed on: 03/01/2025

Home Details
Home Type
- Single Family
Est. Annual Taxes
Year Built
- Built in 1920
Lot Details
- 0.38 Acre Lot
- Lot Dimensions are 116.00 x 135.00
- Back Yard Fenced
Home Design
- Bungalow
- Block Foundation
- Asphalt Roof
- Vinyl Construction Material
Interior Spaces
- 1,164 Sq Ft Home
- 1.5-Story Property
- Ceiling Fan
- Unfinished Basement
- Sump Pump
Kitchen
- Free-Standing Electric Range
- Disposal
Bedrooms and Bathrooms
- 2 Bedrooms
- 1 Full Bathroom
Parking
- 2 Car Detached Garage
- Garage Door Opener
Outdoor Features
- Covered patio or porch
- Exterior Lighting
Location
- Ground Level Unit
Utilities
- Forced Air Heating and Cooling System
- Vented Exhaust Fan
- Heating System Uses Natural Gas
- Programmable Thermostat
- Natural Gas Water Heater
- High Speed Internet
- Cable TV Available
Listing and Financial Details
- Assessor Parcel Number 0201200202200
- $3,000 Seller Concession
Community Details
Overview
- No Home Owners Association
- Assessors Plat No 1 City Of Durand Subdivision
Amenities
- Laundry Facilities
Ownership History
Purchase Details
Home Financials for this Owner
Home Financials are based on the most recent Mortgage that was taken out on this home.Similar Homes in Durand, MI
Home Values in the Area
Average Home Value in this Area
Purchase History
| Date | Type | Sale Price | Title Company |
|---|---|---|---|
| Warranty Deed | $164,000 | None Listed On Document |
Mortgage History
| Date | Status | Loan Amount | Loan Type |
|---|---|---|---|
| Previous Owner | $102,233 | FHA |
Property History
| Date | Event | Price | Change | Sq Ft Price |
|---|---|---|---|---|
| 04/14/2025 04/14/25 | Sold | $164,000 | +2.5% | $141 / Sq Ft |
| 03/10/2025 03/10/25 | Pending | -- | -- | -- |
| 03/01/2025 03/01/25 | For Sale | $160,000 | -- | $137 / Sq Ft |
Tax History Compared to Growth
Tax History
| Year | Tax Paid | Tax Assessment Tax Assessment Total Assessment is a certain percentage of the fair market value that is determined by local assessors to be the total taxable value of land and additions on the property. | Land | Improvement |
|---|---|---|---|---|
| 2025 | $1,582 | $58,090 | $0 | $0 |
| 2024 | $1,582 | $54,790 | $0 | $0 |
| 2023 | $1,494 | $48,450 | $0 | $0 |
| 2022 | $1,435 | $40,370 | $0 | $0 |
| 2021 | $1,435 | $34,410 | $0 | $0 |
| 2020 | $1,381 | $29,830 | $0 | $0 |
| 2019 | $1,397 | $32,650 | $0 | $0 |
| 2018 | $1,565 | $33,120 | $0 | $0 |
| 2017 | $1,480 | $33,890 | $0 | $0 |
| 2016 | -- | $33,890 | $0 | $0 |
| 2015 | -- | $30,340 | $0 | $0 |
| 2014 | -- | $30,210 | $0 | $0 |
Agents Affiliated with this Home
-
Michael Perna

Seller's Agent in 2025
Michael Perna
EXP Realty Main
(248) 221-1224
1,711 Total Sales
-
Audrey Blakeslee
A
Seller Co-Listing Agent in 2025
Audrey Blakeslee
EXP Realty Main
(269) 203-6116
30 Total Sales
-
Kathleen George

Buyer's Agent in 2025
Kathleen George
Keller Williams First
(586) 464-7007
22 Total Sales
Map
Source: Realcomp
MLS Number: 20250012088
APN: 020-12-002-022-00
- 502 W Brand St
- 0000 S Oak St
- 204 S Maple St
- 610 W Courtland St
- 204 E Clinton St
- 403 N Oak St
- 310 N Mercer St
- 106 Marquette St
- 103 N Lenawee St
- Vac Brookfield St
- 100 N Detroit St
- 701 N Saginaw St
- 507 N Mackinaw St
- 303 Creek Pointe Cir
- 402 N Hampton Dr
- 608 N Wickshire Ln
- 1128 N Saginaw St
- 8987 Lansing Rd
- 8390 E Pittsburg Rd
- 0 E Lansing Rd Unit 20251013286
