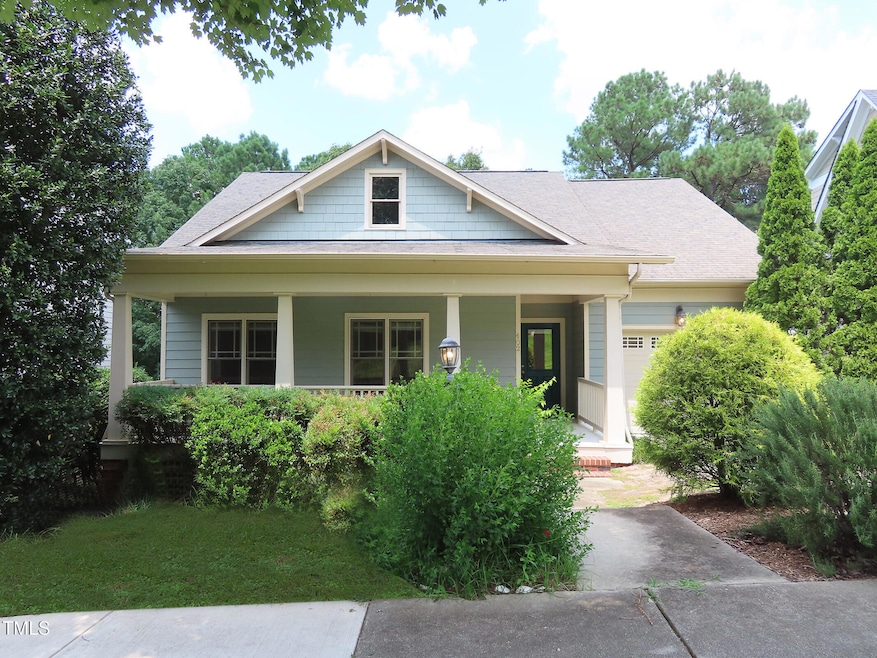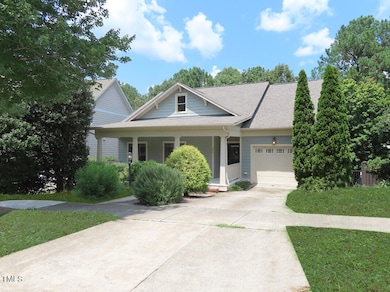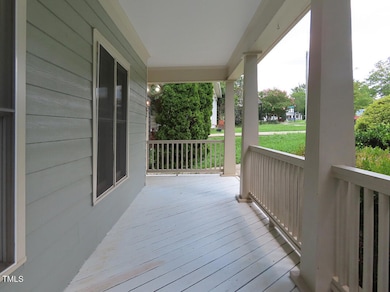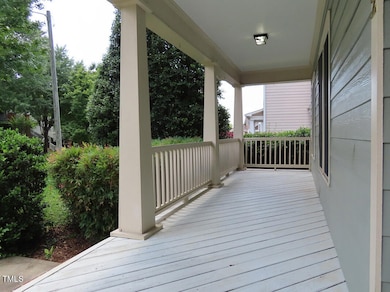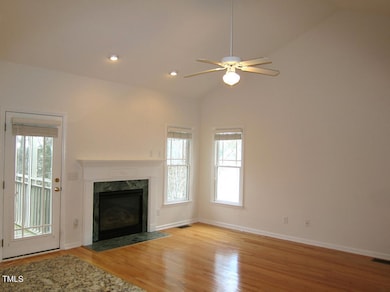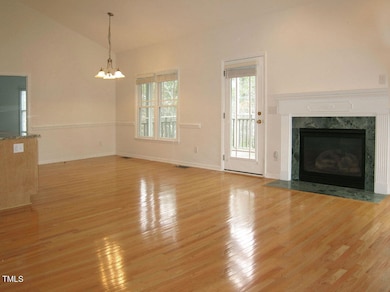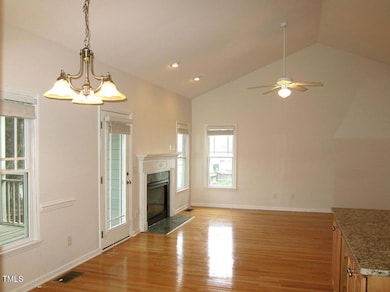402 Weaver Mine Trail Chapel Hill, NC 27517
Meadowmont NeighborhoodHighlights
- Deck
- Vaulted Ceiling
- Granite Countertops
- Rashkis Elementary School Rated A
- Wood Flooring
- No HOA
About This Home
Take advantage of this discounted rate through mid July 2026.
This well maintained home is in Meadowmont, one of Chapel Hill's most popular communities. This neighborhood is just a short drive or bike ride to UNC and Chapel Hill, with a nearby stop for the Chapel Hill Transit fare free bus line, and is convenient to all Triangle locations. Easy I-40 access.
Meadowmont includes a convenient retail area with grocery, shops and restaurants, and the UNC Wellness Center. Enjoy the walking trails and area playgrounds. A local pool is available for a fee. There is something for everyone in this community.
A covered porch spans the front of the house. The central living space combines with the dining and kitchen areas yet each space is defined. This entire space has a vaulted ceiling and hardwood floors and exits to the raised screened porch overlooking the deck and yard below.
There is a gas-log fireplace with marble surround and a ceiling fan in the living area. A classic chair rail details and defines the dining space. The kitchen features maple cabinets, granite counter tops, and stainless appliances.
All of the bedrooms are on the main level. A split bedroom plan includes the master bedroom just off of the common area, and the remaining two bedrooms off of the entry foyer. All of the bedrooms have carpet. The master bedroom features a vaulted ceiling with a fan and a walk-in closet. The master bathroom includes a dual sink vanity and a jet tub.
A second full bathroom and the laundry room with a washer and dryer included, complete the main level.
The bonus room is on the lower level. This spacious room has carpet and exits to the back yard. A portion of the basement is unfinished and provides a great storage space. A third full bathroom is on the lower level. All of the bathrooms have tile floors.
Enjoying the outdoors is made easy with the rocking chair front porch, a fenced back yard, the screened porch off the main level, and the lower deck in back.
This home has an attached one car garage. A security system is available, any service, hook up, or monitoring fees are not included. Pet with additional fees and prior approval. $15/mo filter fee.
Home Details
Home Type
- Single Family
Est. Annual Taxes
- $10,965
Year Built
- Built in 2002
Lot Details
- 7,841 Sq Ft Lot
- Back Yard Fenced
Parking
- 1 Car Attached Garage
- Private Driveway
- Off-Street Parking
Home Design
- Entry on the 1st floor
Interior Spaces
- 1-Story Property
- Vaulted Ceiling
- Ceiling Fan
- Gas Log Fireplace
- Entrance Foyer
- Living Room with Fireplace
- Combination Dining and Living Room
- Screened Porch
Kitchen
- Gas Range
- Microwave
- Dishwasher
- Granite Countertops
- Disposal
Flooring
- Wood
- Carpet
- Tile
Bedrooms and Bathrooms
- 3 Bedrooms
- Walk-In Closet
- 3 Full Bathrooms
- Double Vanity
- Bathtub with Shower
Laundry
- Laundry Room
- Laundry on main level
- Dryer
- Washer
Partially Finished Basement
- Walk-Out Basement
- Interior Basement Entry
- Natural lighting in basement
Outdoor Features
- Deck
Schools
- Rashkis Elementary School
- Grey Culbreth Middle School
- East Chapel Hill High School
Utilities
- Central Heating and Cooling System
- Heating System Uses Natural Gas
Listing and Financial Details
- Security Deposit $3,900
- Property Available on 11/6/24
- Tenant pays for all utilities
- $85 Application Fee
Community Details
Overview
- No Home Owners Association
- Meadowmont Subdivision
- Park Phone (919) 401-9300
Recreation
- Community Playground
- Community Pool
Map
Source: Doorify MLS
MLS Number: 10120766
APN: 9798663229
- 212 Old Barn Ln
- 112 Weaver Mine Trail
- 119 Faison Rd
- 1401 Oak Tree Dr
- 903 Oak Tree Dr Unit 903
- 606 Oak Tree Dr
- 3408 Environ Way
- 41 Oakwood Dr
- 2210 Environ Way
- 112 Lancaster Dr
- 256 Brookberry Cir Unit 256
- 239 Hamilton Rd
- 108 Littlejohn Rd Unit B
- 636 Christopher Rd
- 800 Christopher Rd
- 294 Summerwalk Cir Unit 294
- 165 Springberry Ln Unit 165
- 167 Springberry Ln Unit 167
- 1002 Kingswood Dr Unit H
- 1010 Kingswood Dr Unit G
- 100 Village Crossing Dr
- 5000 Environ Way
- 140 Hamilton Rd
- 55 Maxwell Rd
- 411 Flemington Rd
- 120 Finley Forest Dr
- 191 Summerwalk Cir
- 209 Summerwalk Cir
- 1003 Kingswood Dr Unit N
- 1003 Kingswood Dr Unit E
- 100 Spring Meadow Dr
- 3 Paddington Place
- 250 S Estes Dr Unit 80
- 22 Bayswater Place
- 120 Celeste Cir
- 103 Ledge Ln Unit A
- 8 Shepherd Ln Unit 1
- 8 Shepherd Ln Unit 8
- 5910 Farrington Rd
- 5840 Farrington Rd
