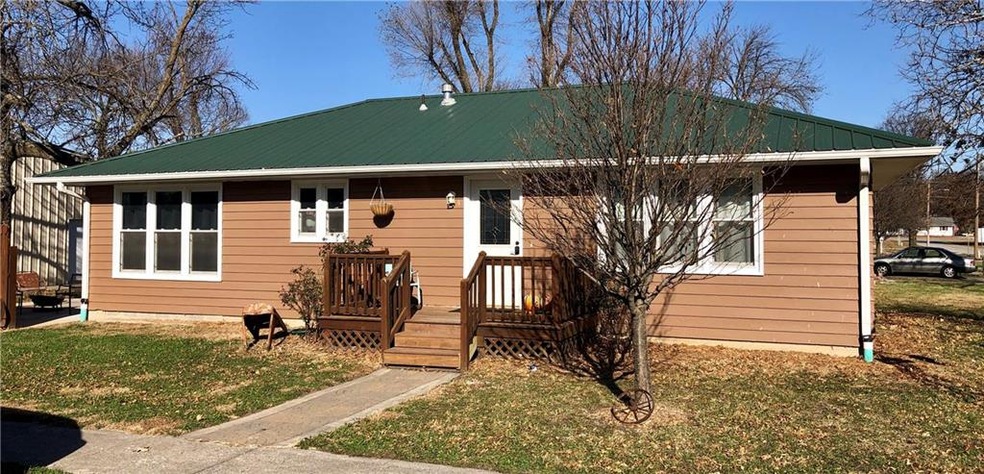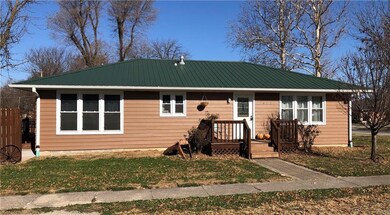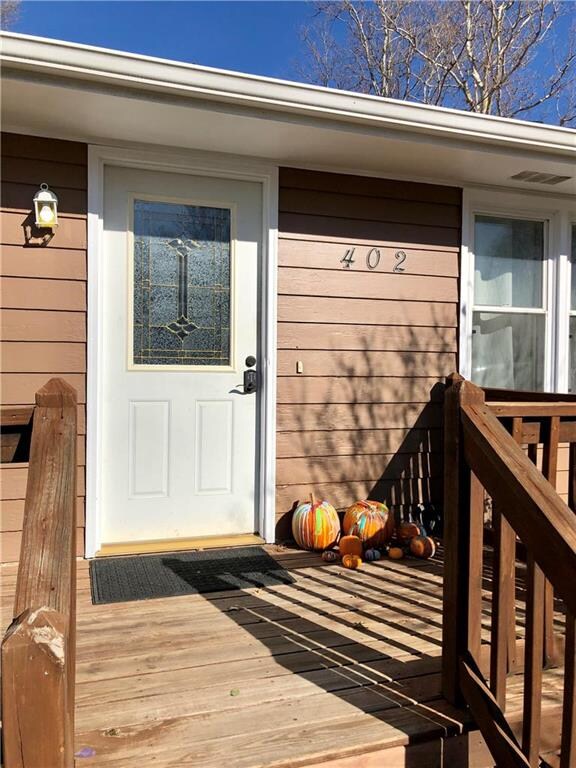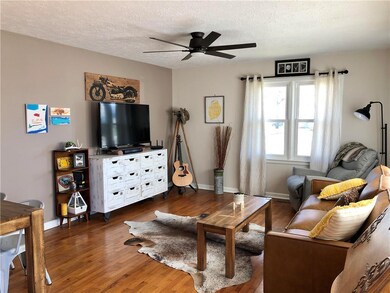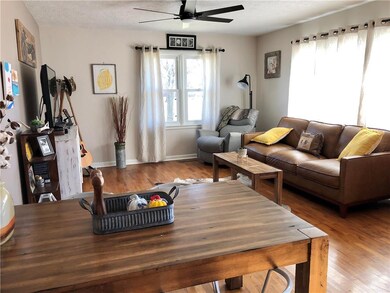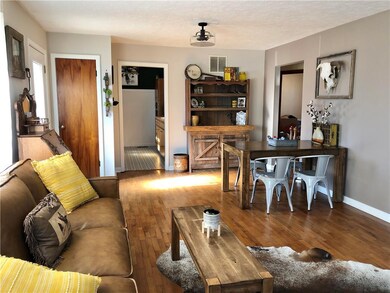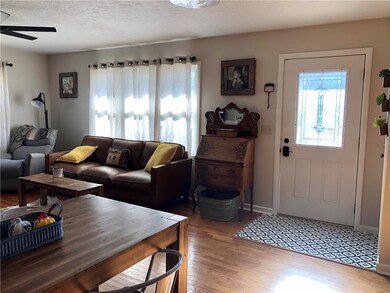
402 Winchester St Winchester, KS 66097
Highlights
- Deck
- Corner Lot
- Enclosed patio or porch
- Ranch Style House
- 3 Car Detached Garage
- Walk-In Closet
About This Home
As of December 2020This meticulously maintained 3 bedroom/2 bathroom home offers one-level living, tons of recent, modern updates, plenty of space to entertain on the deck or patio, and is conveniently located on blacktop just next door to the high school. The detached 30 x 30 garage is equipped with electricity, heat, a large 15 x 30 loft for storage, a bathroom (toilet/shower and plumbed for sink), and additional parking outside under the carport. You don't want to miss this one - call today for your showing! Follow COVID guidelines. Do not remove coverings on items in shop. Curtains will not stay with property. Fridge and stove will stay with property. All measurements are approximate. Use Showingtime to schedule. Please give feedback after showings. Contact Emily Ferguson with questions 913-558-5435
Last Agent to Sell the Property
Countrywide Realty Inc. License #00235785 Listed on: 11/17/2020
Home Details
Home Type
- Single Family
Est. Annual Taxes
- $2,163
Year Built
- Built in 1958
Lot Details
- 10,019 Sq Ft Lot
- Partially Fenced Property
- Corner Lot
Parking
- 3 Car Detached Garage
- Carport
- Garage Door Opener
Home Design
- Ranch Style House
- Wood Siding
Interior Spaces
- 1,196 Sq Ft Home
- Combination Dining and Living Room
- Crawl Space
- Laundry on main level
Kitchen
- Electric Oven or Range
- Disposal
Bedrooms and Bathrooms
- 3 Bedrooms
- Walk-In Closet
- 2 Full Bathrooms
Outdoor Features
- Deck
- Enclosed patio or porch
Schools
- Jefferson Co North Elementary School
- Jefferson Co North High School
Utilities
- Forced Air Heating and Cooling System
Community Details
- Winchester Subdivision
Listing and Financial Details
- Assessor Parcel Number 1WI1046
Ownership History
Purchase Details
Home Financials for this Owner
Home Financials are based on the most recent Mortgage that was taken out on this home.Purchase Details
Home Financials for this Owner
Home Financials are based on the most recent Mortgage that was taken out on this home.Similar Home in Winchester, KS
Home Values in the Area
Average Home Value in this Area
Purchase History
| Date | Type | Sale Price | Title Company |
|---|---|---|---|
| Grant Deed | $132,750 | Security First Title | |
| Grant Deed | $128,525 | Platinum Title Llc |
Mortgage History
| Date | Status | Loan Amount | Loan Type |
|---|---|---|---|
| Open | $106,200 | Construction | |
| Previous Owner | $102,820 | New Conventional |
Property History
| Date | Event | Price | Change | Sq Ft Price |
|---|---|---|---|---|
| 12/08/2020 12/08/20 | Sold | -- | -- | -- |
| 11/22/2020 11/22/20 | Pending | -- | -- | -- |
| 11/17/2020 11/17/20 | For Sale | $139,900 | +7.6% | $117 / Sq Ft |
| 02/21/2020 02/21/20 | Sold | -- | -- | -- |
| 01/20/2020 01/20/20 | Pending | -- | -- | -- |
| 10/31/2019 10/31/19 | For Sale | $130,000 | +18.3% | $109 / Sq Ft |
| 12/14/2017 12/14/17 | Sold | -- | -- | -- |
| 10/11/2017 10/11/17 | For Sale | $109,900 | -- | $92 / Sq Ft |
Tax History Compared to Growth
Tax History
| Year | Tax Paid | Tax Assessment Tax Assessment Total Assessment is a certain percentage of the fair market value that is determined by local assessors to be the total taxable value of land and additions on the property. | Land | Improvement |
|---|---|---|---|---|
| 2024 | $3,131 | $18,216 | $949 | $17,267 |
| 2023 | $2,957 | $16,962 | $983 | $15,979 |
| 2022 | $2,162 | $15,364 | $1,249 | $14,115 |
| 2021 | $2,162 | $13,248 | $1,214 | $12,034 |
| 2020 | $2,162 | $11,241 | $1,165 | $10,076 |
| 2019 | $2,164 | $11,120 | $892 | $10,228 |
| 2018 | $1,995 | $10,304 | $789 | $9,515 |
| 2017 | $1,642 | $8,240 | $789 | $7,451 |
| 2016 | $1,663 | $8,394 | $779 | $7,615 |
| 2015 | -- | $8,458 | $923 | $7,535 |
| 2014 | -- | $8,337 | $923 | $7,414 |
Agents Affiliated with this Home
-

Seller's Agent in 2020
Dana Newell
Countrywide Realty Inc.
(785) 231-9087
306 Total Sales
-

Seller's Agent in 2020
Tony Long
Real Broker, LLC
(913) 221-8351
311 Total Sales
-

Seller Co-Listing Agent in 2020
Emily Ferguson
Countrywide Realty Inc.
(913) 558-5435
51 Total Sales
-

Buyer's Agent in 2020
Zach Dodson
Stephens Real Estate
(785) 220-2237
180 Total Sales
-
S
Seller's Agent in 2017
Susan Stapleton
ReeceNichols -Olathe
Map
Source: Heartland MLS
MLS Number: 2253065
APN: 097-26-0-30-04-007-00-0
