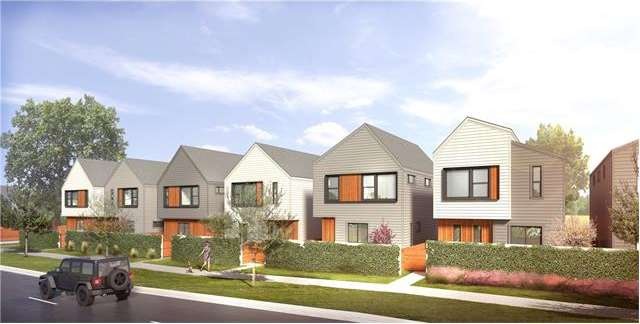
4020 Airport Blvd Unit 13 Austin, TX 78722
Cherrywood NeighborhoodHighlights
- Vaulted Ceiling
- Wood Flooring
- Detached Garage
- Maplewood Elementary School Rated A-
- End Unit
- Walk-In Closet
About This Home
As of April 2018PSW's AEGB community in NE Austin! Located >4 miles from Downtown & >1 mile from Mueller Central/Thinkery. Solar & spray foam insulation included=energy savings. Modern quality finishes throughout. All inclusive pricing w/ no upgrades needed. Open floor plan with loft on 2nd floor! Must see this great open open first floor. Community common gathering area for dogs and neighbors. Move in ready!
Last Agent to Sell the Property
Compass RE Texas, LLC License #0636543 Listed on: 08/09/2017

Home Details
Home Type
- Single Family
Est. Annual Taxes
- $12,748
Year Built
- Built in 2017
HOA Fees
- $217 Monthly HOA Fees
Home Design
- House
- Slab Foundation
- Composition Shingle Roof
- Low Volatile Organic Compounds (VOC) Products or Finishes
Interior Spaces
- 1,500 Sq Ft Home
- Vaulted Ceiling
- Recessed Lighting
- Fire and Smoke Detector
Flooring
- Wood
- Concrete
- Tile
Bedrooms and Bathrooms
- 2 Bedrooms
- Walk-In Closet
Parking
- Detached Garage
- Alley Access
Utilities
- Central Heating
- Electricity To Lot Line
- Sewer in Street
Additional Features
- No Carpet
- Patio
Community Details
- Association fees include common area maintenance, common insurance, landscaping
- Visit Association Website
- Built by PSW Homes LLC
Listing and Financial Details
- Assessor Parcel Number 4020 Airport Unit 13
- 2% Total Tax Rate
Ownership History
Purchase Details
Purchase Details
Home Financials for this Owner
Home Financials are based on the most recent Mortgage that was taken out on this home.Similar Homes in Austin, TX
Home Values in the Area
Average Home Value in this Area
Purchase History
| Date | Type | Sale Price | Title Company |
|---|---|---|---|
| Interfamily Deed Transfer | -- | None Available | |
| Special Warranty Deed | -- | None Available |
Mortgage History
| Date | Status | Loan Amount | Loan Type |
|---|---|---|---|
| Open | $323,300 | New Conventional | |
| Closed | $321,750 | New Conventional |
Property History
| Date | Event | Price | Change | Sq Ft Price |
|---|---|---|---|---|
| 05/16/2020 05/16/20 | Rented | $2,700 | 0.0% | -- |
| 04/28/2020 04/28/20 | Under Contract | -- | -- | -- |
| 04/20/2020 04/20/20 | For Rent | $2,700 | 0.0% | -- |
| 04/07/2020 04/07/20 | Under Contract | -- | -- | -- |
| 03/21/2020 03/21/20 | For Rent | $2,700 | +3.8% | -- |
| 06/20/2018 06/20/18 | Rented | $2,600 | 0.0% | -- |
| 06/18/2018 06/18/18 | Under Contract | -- | -- | -- |
| 06/11/2018 06/11/18 | Price Changed | $2,600 | -3.5% | $1 / Sq Ft |
| 05/22/2018 05/22/18 | Price Changed | $2,695 | -3.6% | $1 / Sq Ft |
| 05/02/2018 05/02/18 | Price Changed | $2,795 | 0.0% | $1 / Sq Ft |
| 04/25/2018 04/25/18 | Sold | -- | -- | -- |
| 04/20/2018 04/20/18 | For Rent | $2,800 | 0.0% | -- |
| 01/13/2018 01/13/18 | Pending | -- | -- | -- |
| 09/29/2017 09/29/17 | Price Changed | $429,000 | -3.6% | $286 / Sq Ft |
| 08/09/2017 08/09/17 | For Sale | $445,000 | -- | $297 / Sq Ft |
Tax History Compared to Growth
Tax History
| Year | Tax Paid | Tax Assessment Tax Assessment Total Assessment is a certain percentage of the fair market value that is determined by local assessors to be the total taxable value of land and additions on the property. | Land | Improvement |
|---|---|---|---|---|
| 2023 | $12,748 | $712,186 | $255,625 | $456,561 |
| 2022 | $14,337 | $725,952 | $255,625 | $470,327 |
| 2021 | $10,138 | $465,753 | $95,859 | $369,894 |
| 2020 | $9,470 | $441,540 | $95,859 | $345,681 |
Agents Affiliated with this Home
-
Stewart Lane

Seller's Agent in 2020
Stewart Lane
Billboard Asset Management LLC
(512) 573-3433
70 Total Sales
-
Ben Doherty
B
Buyer's Agent in 2020
Ben Doherty
Sunroom Rentals Texas, LLC
(512) 580-7913
-
Mark Strub

Seller's Agent in 2018
Mark Strub
Strub Residential
(512) 922-8992
69 Total Sales
-
Danielle Reali

Seller's Agent in 2018
Danielle Reali
Compass RE Texas, LLC
(512) 809-5922
1 in this area
95 Total Sales
-
Kelly Ilse

Seller Co-Listing Agent in 2018
Kelly Ilse
Compass RE Texas, LLC
(512) 484-3663
1 in this area
78 Total Sales
-
N
Buyer's Agent in 2018
Non Member
Non Member
Map
Source: Unlock MLS (Austin Board of REALTORS®)
MLS Number: 7316258
APN: 882279
- 4020 Airport Blvd Unit 9
- 1913 Littlefield St
- 1932 Littlefield St
- 1804 E 39th St
- 4024 Camacho St
- 3808 Brookview Rd
- 4128 Lawless St
- 1720 E 38th St
- 3804 Tower View Ct
- 1407 Wilshire Blvd
- 1412 Kirkwood Rd
- 3803 Manorwood Rd
- 1701 Simond Ave Unit 426
- 1701 Simond Ave Unit 546
- 1701 Simond Ave Unit 229
- 3703 Tower View Ct
- 4216 Threadgill St
- 3407 Banton Rd Unit A
- 3406 Banton Rd
- 3321 Hemlock Ave Unit 2
