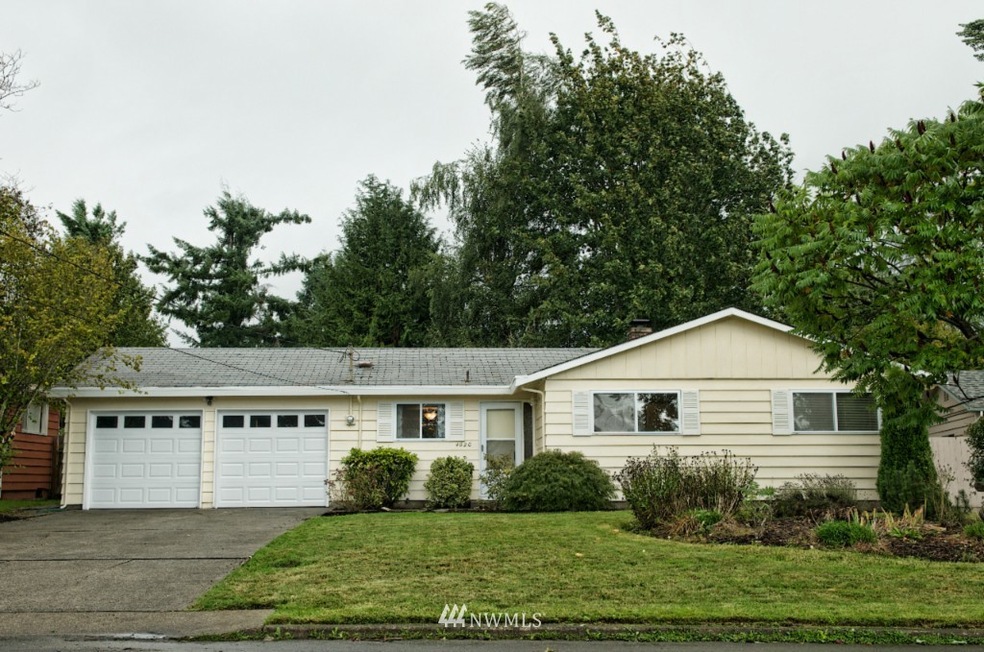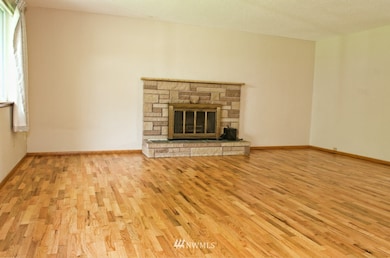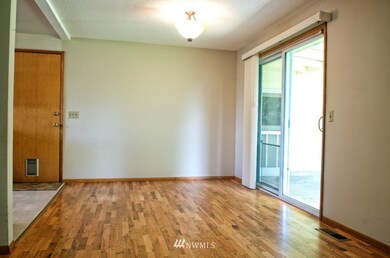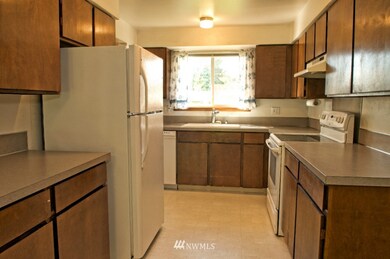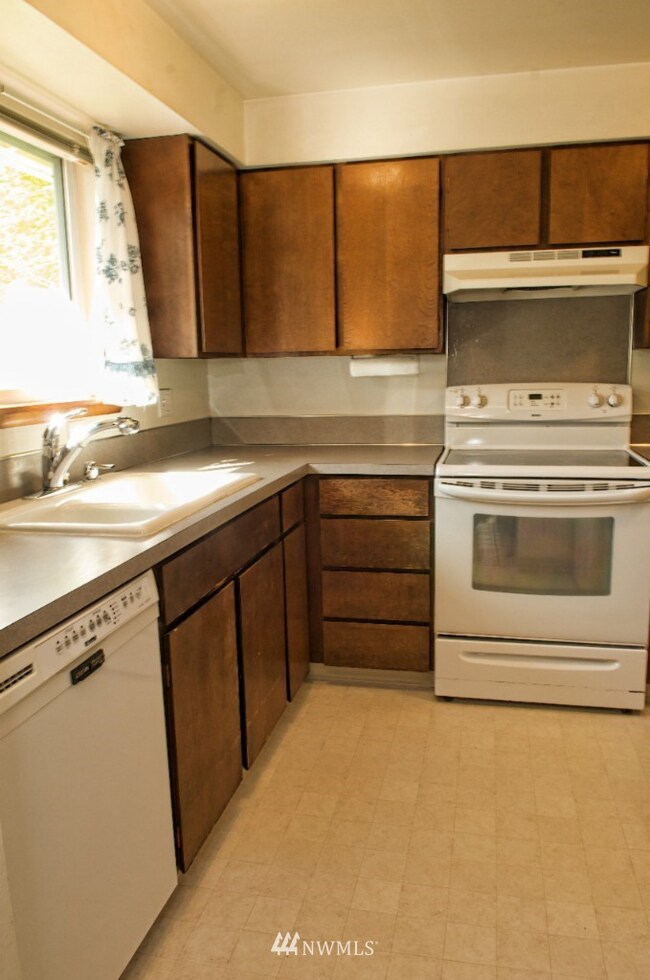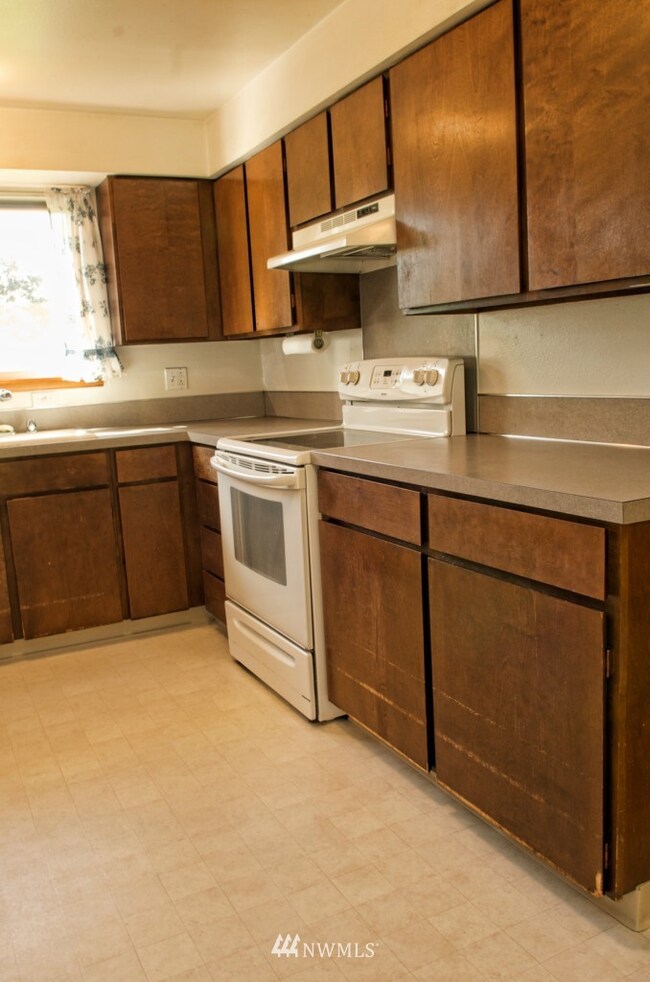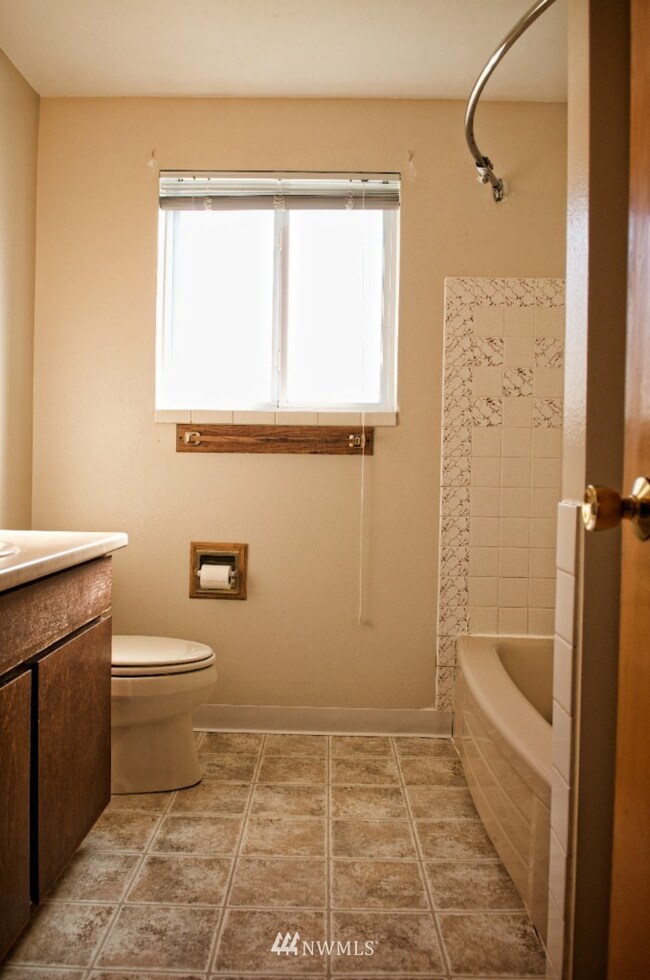
$547,000
- 3 Beds
- 2.5 Baths
- 1,764 Sq Ft
- 3215 64th Ln SW
- Olympia, WA
Come experience the quiet country setting of Kirsop Crossing! Backed by the Black Hills, surrounded by rolling pastures, and just minutes from Black Lake, this location is PNW perfection. The highly sought after Elm floor plan offers 3 bedrooms with walk-in closets, a spacious loft, and 5-piece ensuite primary bath with a garden tub and walk-in shower. The fully fenced backyard is a
Ashley Diaz Simply Sound Homes
