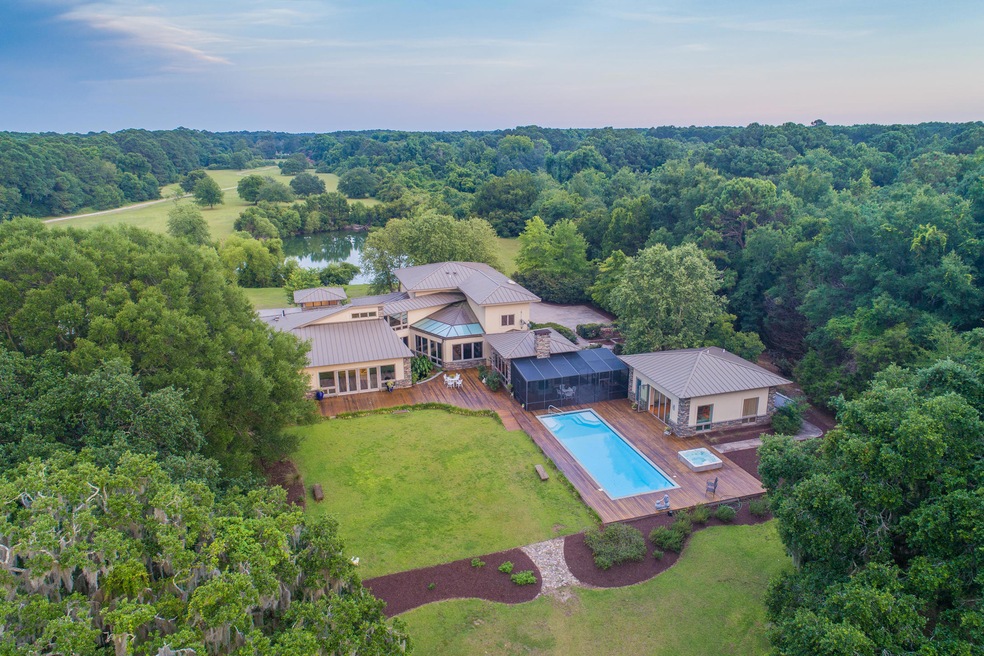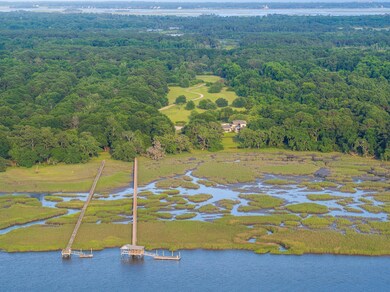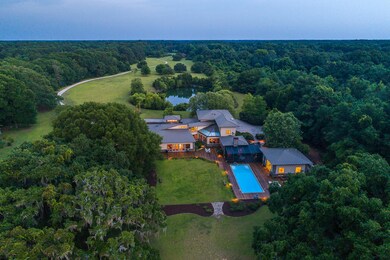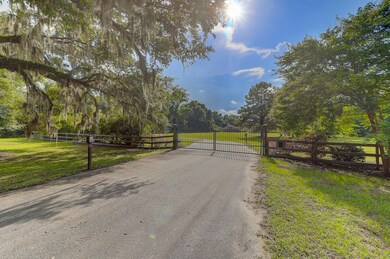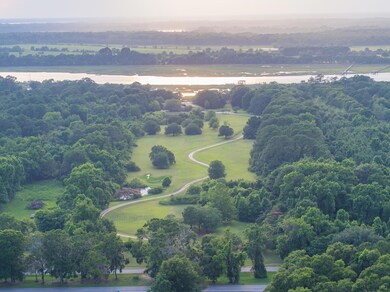
4020 Betsy Kerrison Pkwy Johns Island, SC 29455
Highlights
- Floating Dock
- Boat Lift
- Home Theater
- Pier or Dock
- Horses Allowed On Property
- In Ground Pool
About This Home
As of March 2019This deepwater estate with 10' of water at low tide presents one of the most unique opportunities in the Lowcountry and the Southeast. The winding approach through the meadows and stocked ponds leads to the spectacular contemporary home surrounded by landscaped gardens, a rose garden, and multiple water features. The expansive property encompasses 23.8 acres and a high bluff with 400 feet of frontage on Bohicket Creek.Architect, T.O. Doggett, strategically designed this wheelchair accessible home to bring the outside in, while using building materials able to withstand our coastal environment. Incredible attention to detail and quality of construction, with insulated concrete form and steel walls on slab, closed foam insulation (please see supplement for more information)for energy efficiency, a standing seam painted aluminum roof, and high impact custom Marvin windows and doors.
The great room has a vaulted Douglas Fir ceiling with sweeping views of the marsh and Bohicket Creek. Floor to ceiling windows and doors open onto the huge Ipe decks, a stocked koi pond with a recirculating water feature, saltwater pool area and guest house.
The first floor master bedroom suite's French doors open onto the Ipe deck and pool area with its stunning views of the marsh, river and grand live oaks. The large handicap accessible bathroom offers a walk-in/roll-in shower, separate sink in water closet, dual sinks with glass top vanities, and two large walk-in closets with built-in shelving.
The kitchen is a chef's dream with stainless steel appliances, including a 48" Wolf gas range, two Sub-zero refrigerators, two wine coolers, an ice maker, warming drawer, built-in counter top steamer and more. The center island can serve as a buffet for the bright breakfast room with a glass ceiling. On the other side of the kitchen is a keeping room with gas fireplace, perfect for family time, which opens onto a large lanai overlooking the pool and deck area.
The oversized dining room with coffered ceiling has a gallery wall with niches for displaying your art collection, and the first floor also includes a private office with a walk-in safe, as well as an oversized laundry room/pantry.
The staircase to the second floor is a stunning architectural feature of the home leading to two upstairs bedrooms and bathrooms. Additionally, there is a sound proofed home theater with custom lighting and a 110" projector screen. There is also an elevator for easy access.
The one bedroom guesthouse has a full kitchen, sitting area, and ensuite bathroom, while the NanaWall in the sitting room folds back to open onto the pool deck for entertaining. The second full bathroom is conveniently located for access from the pool area.
The dock has 5' wide walkway with handrails on both sides (wide enough for a golf cart) leading out to covered pierhead with a boat lift and a 40' long deepwater floating dock. The water access is ideal for boat owners as there are no bridge restrictions, it is convenient to Bohicket Marina, Rockville, and has easy access to the Intracoastal Waterway and the ocean.
This estate is a beautiful site for a family compound or small waterfront community. The property was originally platted with 9 separate home sites and re-subdividing should be an easy option. The large open fields also afford great potential for equestrian use.
All of this and only minutes away from Charleston, Seabrook Island and Kiawah Island's beaches and resort amenities, and the Charleston Executive Airport.
OWNER FINANCING IS AVAILABLE.
Last Agent to Sell the Property
Carolina One Real Estate License #1184 Listed on: 06/26/2018

Home Details
Home Type
- Single Family
Est. Annual Taxes
- $34,108
Year Built
- Built in 2007
Lot Details
- 23.8 Acre Lot
- Waterfront
- Cul-De-Sac
- Partially Fenced Property
- Well Sprinkler System
- Wooded Lot
Parking
- 3 Car Attached Garage
- Garage Door Opener
- Off-Street Parking
Home Design
- Contemporary Architecture
- Slab Foundation
- Metal Roof
- Stone Veneer
- Stucco
Interior Spaces
- 7,121 Sq Ft Home
- 2-Story Property
- Elevator
- Beamed Ceilings
- Smooth Ceilings
- Cathedral Ceiling
- Ceiling Fan
- Skylights
- Gas Log Fireplace
- Thermal Windows
- Window Treatments
- Insulated Doors
- Entrance Foyer
- Family Room with Fireplace
- 2 Fireplaces
- Great Room
- Formal Dining Room
- Home Theater
- Home Office
- Utility Room with Study Area
- Exterior Basement Entry
- Storm Windows
Kitchen
- Eat-In Kitchen
- Dishwasher
- Kitchen Island
Flooring
- Wood
- Ceramic Tile
Bedrooms and Bathrooms
- 4 Bedrooms
- Dual Closets
- Walk-In Closet
- In-Law or Guest Suite
Laundry
- Laundry Room
- Dryer
- Washer
Outdoor Features
- In Ground Pool
- Boat Lift
- Floating Dock
- Pond
- Deck
- Screened Patio
- Exterior Lighting
- Separate Outdoor Workshop
Schools
- Mt. Zion Elementary School
- Haut Gap Middle School
- St. Johns High School
Utilities
- Cooling Available
- Heat Pump System
- Well
- Tankless Water Heater
- Septic Tank
- Satellite Dish
Additional Features
- Handicap Accessible
- Horses Allowed On Property
Community Details
Overview
- Senior Community
- Club Membership Available
Recreation
- Pier or Dock
- Park
- Horses Allowed in Community
Ownership History
Purchase Details
Home Financials for this Owner
Home Financials are based on the most recent Mortgage that was taken out on this home.Purchase Details
Home Financials for this Owner
Home Financials are based on the most recent Mortgage that was taken out on this home.Purchase Details
Purchase Details
Home Financials for this Owner
Home Financials are based on the most recent Mortgage that was taken out on this home.Purchase Details
Home Financials for this Owner
Home Financials are based on the most recent Mortgage that was taken out on this home.Purchase Details
Purchase Details
Purchase Details
Purchase Details
Similar Homes in the area
Home Values in the Area
Average Home Value in this Area
Purchase History
| Date | Type | Sale Price | Title Company |
|---|---|---|---|
| Deed | $2,675,000 | None Available | |
| Deed | -- | None Available | |
| Deed | $281,000 | -- | |
| Deed | $2,521,000 | -- | |
| Deed | -- | -- | |
| Deed | $3,900,000 | -- | |
| Interfamily Deed Transfer | -- | Attorney | |
| Deed | $850,000 | -- | |
| Interfamily Deed Transfer | -- | -- | |
| Interfamily Deed Transfer | -- | -- |
Mortgage History
| Date | Status | Loan Amount | Loan Type |
|---|---|---|---|
| Open | $994,000 | New Conventional | |
| Closed | $200,000 | Credit Line Revolving | |
| Closed | $1,000,000 | New Conventional | |
| Previous Owner | $2,675,000 | New Conventional | |
| Previous Owner | $2,730,000 | Adjustable Rate Mortgage/ARM | |
| Previous Owner | $2,100,000 | Credit Line Revolving |
Property History
| Date | Event | Price | Change | Sq Ft Price |
|---|---|---|---|---|
| 03/26/2025 03/26/25 | For Sale | $6,700,000 | +150.5% | $868 / Sq Ft |
| 03/26/2019 03/26/19 | Sold | $2,675,000 | -32.3% | $376 / Sq Ft |
| 02/04/2019 02/04/19 | Pending | -- | -- | -- |
| 06/26/2018 06/26/18 | For Sale | $3,950,000 | -- | $555 / Sq Ft |
Tax History Compared to Growth
Tax History
| Year | Tax Paid | Tax Assessment Tax Assessment Total Assessment is a certain percentage of the fair market value that is determined by local assessors to be the total taxable value of land and additions on the property. | Land | Improvement |
|---|---|---|---|---|
| 2023 | $14,709 | $111,880 | $0 | $0 |
| 2022 | $13,928 | $111,880 | $0 | $0 |
| 2021 | $14,302 | $111,880 | $0 | $0 |
| 2020 | $11,974 | $92,290 | $0 | $0 |
| 2019 | $17,747 | $111,800 | $0 | $0 |
| 2017 | $34,108 | $155,890 | $0 | $0 |
| 2016 | $32,772 | $155,890 | $0 | $0 |
| 2015 | $31,011 | $155,890 | $0 | $0 |
| 2014 | $20,880 | $0 | $0 | $0 |
| 2011 | -- | $0 | $0 | $0 |
Agents Affiliated with this Home
-
marjorie stephenson
m
Seller's Agent in 2025
marjorie stephenson
Daniel Ravenel Sotheby's International Realty
(843) 834-1773
4 in this area
83 Total Sales
-
Charlie Aikman

Seller's Agent in 2019
Charlie Aikman
Carolina One Real Estate
(843) 886-8110
39 Total Sales
-
Garrett Rust
G
Buyer's Agent in 2019
Garrett Rust
Corcoran HM Properties
(843) 670-6767
1 in this area
94 Total Sales
Map
Source: CHS Regional MLS
MLS Number: 18018096
APN: 202-00-00-050
- 3970 Betsy Kerrison Pkwy
- 3399 Freeman Hill Rd
- 3022 Eventide Dr
- 2545 Anchor Watch Dr
- 3342 Habitat Blvd
- 2621 Anchor Watch Dr
- 3351 Westphal Dr
- 3324 Westphal Dr
- 7631 Indigo Palms Way
- 7413 Indigo Palms Way
- 7622 Indigo Palms Way
- 7621 Indigo Palms Way
- 7425 Indigo Palms Way
- 7626 Indigo Palms Way
- 7625 Indigo Palms Way
- 7623 Indigo Palms Way
- 7633 Indigo Palms Way
- 3348 River Landing Rd
- 3271 Johnstowne St
- 3221 Johnstowne St
