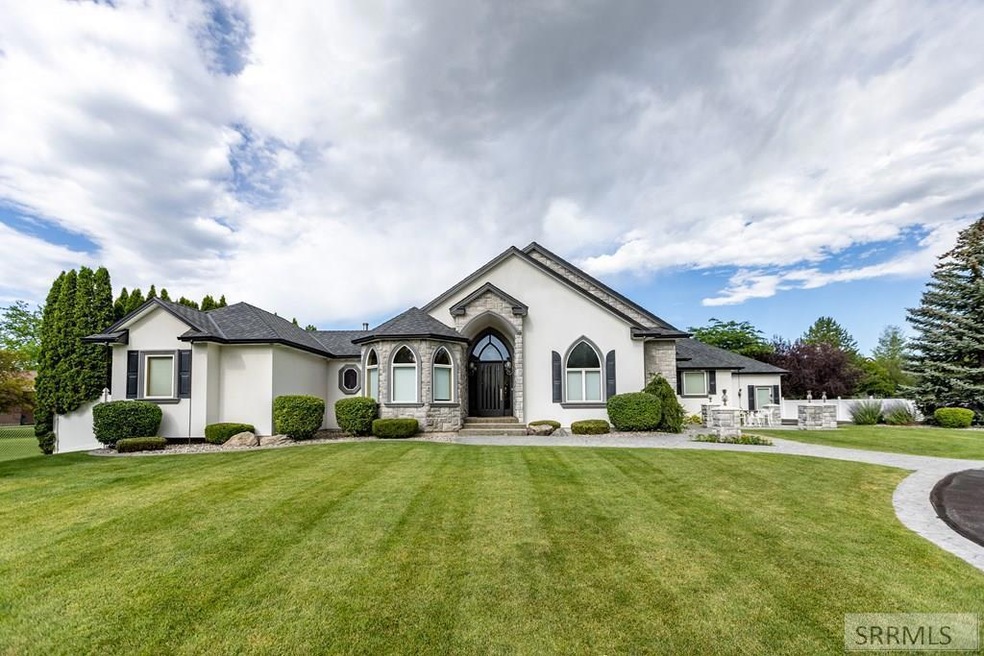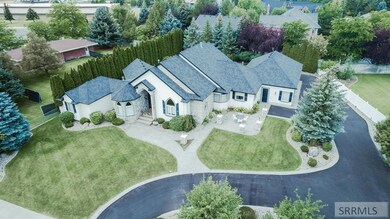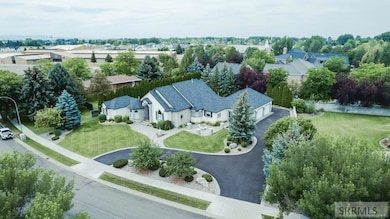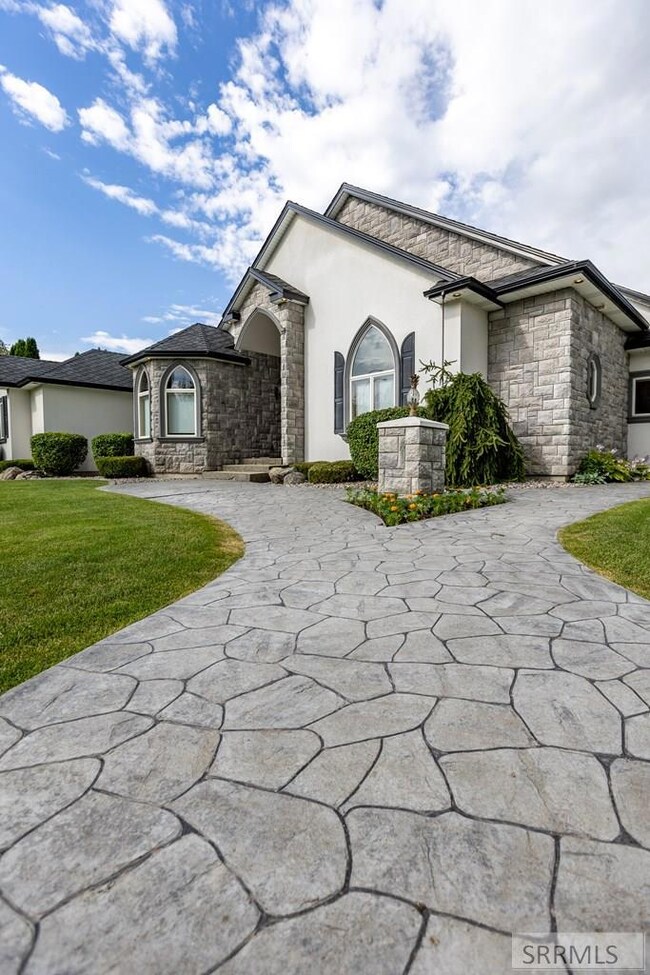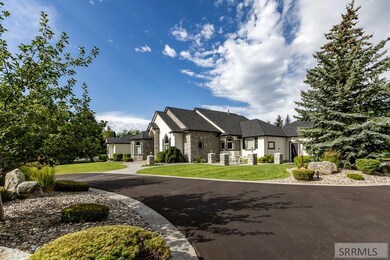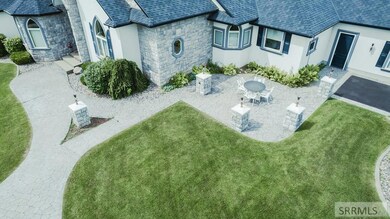
4020 Canterbury Way Idaho Falls, ID 83404
Estimated Value: $985,000 - $1,050,000
Highlights
- Home Theater
- Deck
- Newly Painted Property
- RV Carport
- Property is near a park
- Vaulted Ceiling
About This Home
As of April 2024Seller offering an Owner Carry with the following details: Interest rate of 5% to 5.5% depending on the down payment amount (minimum of 20% down required) and subject to buyer's credit score. A fixed 30 year rate amortization, due and payable (balloon payment) at the 60 month (5 year) point. Immaculate high-end designed dream home on 0.60-acres in Canterbury Park Subdivision! This custom-built home is surrounded by gorgeous landscaping, mature trees, a custom waterfall feature outside the walk-out basement & an extended circular driveway. The main entry will take your breath away with a stunningly designed curved staircase with a modern chandelier. The open concept living space has cathedral styled windows, a detailed tiled two-way tiled gas fireplace that flows to the large country style kitchen with granite counters, stainless appliances, a large island & a connected dining area which provides access to the open patio. The main floor hosts a luxurious master suite with a breathtaking attached bathroom with a walk-in shower, dual vanities & a great-sized closet, plus an extra bedroom, full bathroom & a beautiful front office. The basement features a family room with a corner fireplace, a wet bar, a theater room, 2 extra bedrooms plus a full bathroom & an extra half-bath!
Home Details
Home Type
- Single Family
Est. Annual Taxes
- $8,209
Year Built
- Built in 2005
Lot Details
- 0.6 Acre Lot
- Property is Fully Fenced
- Vinyl Fence
- Level Lot
- Sprinkler System
- Many Trees
HOA Fees
- $8 Monthly HOA Fees
Parking
- 3 Car Attached Garage
- Garage Door Opener
- Circular Driveway
- Open Parking
- RV Carport
Home Design
- Newly Painted Property
- Frame Construction
- Architectural Shingle Roof
- Concrete Perimeter Foundation
- Stucco
Interior Spaces
- 1-Story Property
- Central Vacuum
- Vaulted Ceiling
- Ceiling Fan
- 2 Fireplaces
- Gas Fireplace
- Mud Room
- Family Room
- Living Room
- Home Theater
- Home Office
Kitchen
- Gas Range
- Range Hood
- Microwave
- Dishwasher
- Disposal
Flooring
- Wood
- Tile
Bedrooms and Bathrooms
- 4 Bedrooms | 2 Main Level Bedrooms
- Walk-In Closet
Laundry
- Laundry on main level
- Electric Dryer
- Washer
Finished Basement
- Walk-Out Basement
- Basement Fills Entire Space Under The House
- Basement Window Egress
Outdoor Features
- Deck
- Patio
Location
- Property is near a park
- Property is near schools
Schools
- Sunnyside 91El Elementary School
- Taylor View 91Jh Middle School
- Idaho Falls 91HS High School
Utilities
- Forced Air Heating and Cooling System
- Heating System Uses Natural Gas
- Gas Water Heater
- Water Softener is Owned
Community Details
- Canterbury Park Bon Subdivision
Listing and Financial Details
- Exclusions: Seller's Personal Property
Ownership History
Purchase Details
Purchase Details
Home Financials for this Owner
Home Financials are based on the most recent Mortgage that was taken out on this home.Similar Homes in Idaho Falls, ID
Home Values in the Area
Average Home Value in this Area
Purchase History
| Date | Buyer | Sale Price | Title Company |
|---|---|---|---|
| Fielding Gary R | -- | None Available | |
| Fielding Gary R | -- | -- |
Mortgage History
| Date | Status | Borrower | Loan Amount |
|---|---|---|---|
| Closed | Becker Benjamin | $900,000 | |
| Closed | Fielding Gary R | $300,000 |
Property History
| Date | Event | Price | Change | Sq Ft Price |
|---|---|---|---|---|
| 04/22/2024 04/22/24 | Sold | -- | -- | -- |
| 03/25/2024 03/25/24 | Pending | -- | -- | -- |
| 02/01/2024 02/01/24 | For Sale | $1,100,000 | 0.0% | $177 / Sq Ft |
| 02/01/2024 02/01/24 | Off Market | -- | -- | -- |
| 11/20/2023 11/20/23 | Price Changed | $1,100,000 | -4.3% | $177 / Sq Ft |
| 07/28/2023 07/28/23 | For Sale | $1,150,000 | -- | $185 / Sq Ft |
Tax History Compared to Growth
Tax History
| Year | Tax Paid | Tax Assessment Tax Assessment Total Assessment is a certain percentage of the fair market value that is determined by local assessors to be the total taxable value of land and additions on the property. | Land | Improvement |
|---|---|---|---|---|
| 2024 | $6,835 | $1,080,458 | $121,399 | $959,059 |
| 2023 | $6,051 | $955,409 | $121,399 | $834,010 |
| 2022 | $8,209 | $791,393 | $113,533 | $677,860 |
| 2021 | $8,088 | $610,192 | $87,602 | $522,590 |
| 2019 | $8,243 | $550,408 | $70,848 | $479,560 |
| 2018 | $7,876 | $567,756 | $57,886 | $509,870 |
| 2017 | $7,723 | $524,246 | $57,886 | $466,360 |
| 2016 | $7,010 | $520,708 | $47,988 | $472,720 |
| 2015 | $3,476 | $467,062 | $46,362 | $420,700 |
| 2014 | $134,242 | $467,062 | $46,362 | $420,700 |
| 2013 | $6,921 | $468,962 | $46,362 | $422,600 |
Agents Affiliated with this Home
-
Anderson Hicks Group

Seller's Agent in 2024
Anderson Hicks Group
Keller Williams Realty East Idaho
(208) 403-0155
1,114 Total Sales
-
Mike Hicks
M
Seller Co-Listing Agent in 2024
Mike Hicks
Keller Williams Realty East Idaho
(208) 403-0155
342 Total Sales
-
Douglas Orchard
D
Buyer's Agent in 2024
Douglas Orchard
Silvercreek Realty Group
(801) 556-5175
31 Total Sales
Map
Source: Snake River Regional MLS
MLS Number: 2156022
APN: RPA0440001002O
- 3875 Canterbury Way
- 396 Cranbrook Ln
- 208 E Woodhaven Ln
- 5622 Glass Mountain Blvd
- 4131 Colonial Way
- 144 Brookside Dr
- 719 White Pine Ln
- 3929 Nathan Dr
- 3515 Charleston Ln
- 3333 Handley Ave
- 3589 Nathan Dr
- 822 E Sunnyside Rd Unit 6
- 840 Windrow Cir
- 824 E Sunnyside Rd Unit 4
- 824 E Sunnyside Rd Unit 3
- 3885 Barossa Dr
- 794 E Sunnyside Rd Unit 3
- 794 E Sunnyside Rd Unit 2
- 784 E Sunnyside Rd Unit 5
- 828 E Sunnyside Rd Unit 2
- 4020 Canterbury Way
- 375 Castlerock Ln
- 350 Sheffield Cir
- 360 Sheffield Cir
- 3955 Canterbury Way
- 420 Coventry Ct
- Lot 2 Castlerock Ln
- 365 Sheffield Cir
- 330 Sheffield Cir
- 435 Coventry Ct
- 440 Coventry Ct
- 335 Sheffield Cir
- 345 Sheffield Cir
- 423 Castlerock Ln
- 3925 Canterbury Way
- 455 Coventry Ct
- 362 Cranbrook Ln
- 4025 Woodhaven Ln
- 3886 Westminister Place
- 4025 Woodhaven Ln
