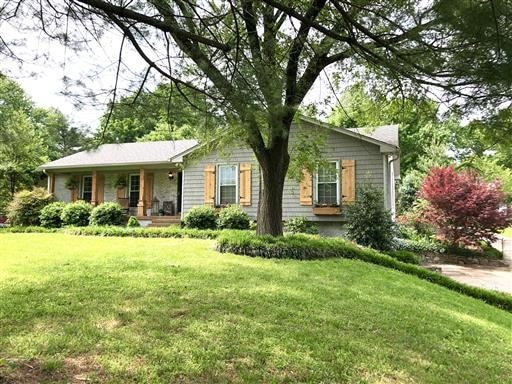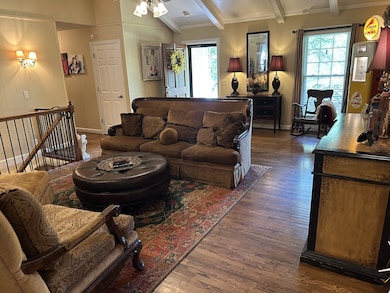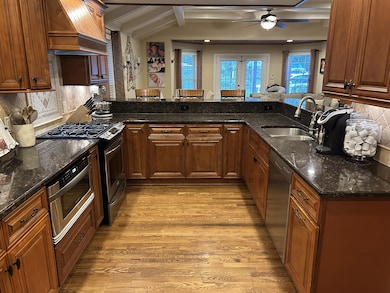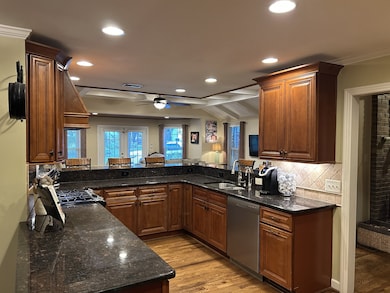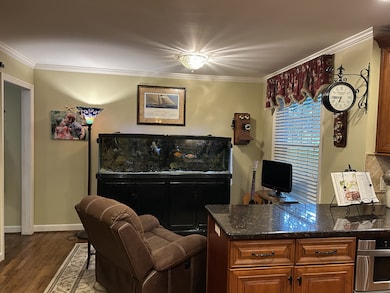4020 Clovercroft Rd Franklin, TN 37067
Estimated payment $8,406/month
Highlights
- Open Floorplan
- Great Room with Fireplace
- Separate Formal Living Room
- Liberty Elementary School Rated A-
- Wood Flooring
- Sun or Florida Room
About This Home
Luxury, Lifestyle, and Location—all in one rare Franklin opportunity. Set on nearly an acre with no HOA and zoned for the top-rated Williamson County schools, this 4BR/4BA home offers unmatched flexibility and convenience—four minutes from I-65 and minutes to Cool Springs and historic downtown Franklin. Inside, hardwood floors flow throughout, complementing custom cabinetry, granite countertops, and a main-level master suite designed for comfort and privacy. The heart of the home is the chef’s kitchen, anchored by a large granite bar seating five or more, perfect for entertaining. The stunning 22x23 screened and enclosed porch, featuring a fireplace, a hooded indoor grill and wood-fired pizza oven extends the entertaining options. This dream space overlooks an enchanting koi pond and waterfall, creating a private backyard retreat. The full finished basement is a true in-law suite, complete with its own kitchen, laundry, two bedrooms, full bath, private living space, separate parking and entrance and a massive flex room currently used as a gym and homeschool area. Whether for multigenerational living, guests, or independent quarters, this space is also suitable for renters offering endless possibilities. The exterior continues to impress with a detached 2-car garage/workshop, a fully fenced custom raised-bed garden with greenhouse and rose-covered pergola, and parking for a tour bus, motor coach or RV. From its thoughtful multigenerational design to its serene outdoor living spaces, this home is more than a residence—it’s a retreat, an entertainer’s paradise, and a legacy property in Franklin’s most desirable location just east of I-65 on ramp.
Listing Agent
Inman Realty Group, LLC Brokerage Phone: 6153356919 License #289470 Listed on: 08/29/2025
Home Details
Home Type
- Single Family
Est. Annual Taxes
- $3,024
Year Built
- Built in 1978
Lot Details
- 0.96 Acre Lot
- Lot Dimensions are 116 x 319
- Back Yard Fenced
- Level Lot
Parking
- 2 Car Garage
- 6 Open Parking Spaces
- Parking Pad
- Driveway
Home Design
- Brick Exterior Construction
- Asphalt Roof
Interior Spaces
- Property has 2 Levels
- Open Floorplan
- High Ceiling
- Ceiling Fan
- Gas Fireplace
- Great Room with Fireplace
- 2 Fireplaces
- Separate Formal Living Room
- Sun or Florida Room
- Screened Porch
- Finished Basement
- Basement Fills Entire Space Under The House
- Built-In Gas Oven
Flooring
- Wood
- Carpet
- Tile
Bedrooms and Bathrooms
- 4 Bedrooms | 2 Main Level Bedrooms
- Walk-In Closet
- In-Law or Guest Suite
- 4 Full Bathrooms
- Double Vanity
Laundry
- Laundry Room
- Washer and Electric Dryer Hookup
Accessible Home Design
- Accessible Entrance
Outdoor Features
- Patio
- Outdoor Gas Grill
Schools
- Clovercroft Elementary School
- Fred J Page Middle School
- Fred J Page High School
Utilities
- Two cooling system units
- Central Heating and Cooling System
- Heating System Uses Natural Gas
- Septic Tank
- High Speed Internet
Community Details
- No Home Owners Association
- Breckenridge So Sec 1 Subdivision
Listing and Financial Details
- Assessor Parcel Number 094079L A 00500 00009079L
Map
Tax History
| Year | Tax Paid | Tax Assessment Tax Assessment Total Assessment is a certain percentage of the fair market value that is determined by local assessors to be the total taxable value of land and additions on the property. | Land | Improvement |
|---|---|---|---|---|
| 2025 | $3,085 | $184,675 | $54,000 | $130,675 |
| 2024 | $3,085 | $120,725 | $22,500 | $98,225 |
| 2023 | $2,952 | $120,725 | $22,500 | $98,225 |
| 2022 | $2,952 | $120,725 | $22,500 | $98,225 |
| 2021 | $2,952 | $120,725 | $22,500 | $98,225 |
| 2020 | $2,409 | $83,950 | $19,125 | $64,825 |
| 2019 | $2,409 | $83,950 | $19,125 | $64,825 |
| 2018 | $2,350 | $83,950 | $19,125 | $64,825 |
| 2017 | $2,325 | $83,950 | $19,125 | $64,825 |
| 2016 | $0 | $83,950 | $19,125 | $64,825 |
| 2015 | -- | $63,250 | $19,125 | $44,125 |
| 2014 | -- | $63,250 | $19,125 | $44,125 |
Property History
| Date | Event | Price | List to Sale | Price per Sq Ft |
|---|---|---|---|---|
| 01/02/2026 01/02/26 | For Sale | $1,575,000 | 0.0% | $409 / Sq Ft |
| 01/02/2026 01/02/26 | Off Market | $1,575,000 | -- | -- |
| 08/29/2025 08/29/25 | For Sale | $1,575,000 | -- | $409 / Sq Ft |
Purchase History
| Date | Type | Sale Price | Title Company |
|---|---|---|---|
| Warranty Deed | $394,000 | Foundation Title & Escrow Se | |
| Interfamily Deed Transfer | -- | None Available | |
| Warranty Deed | $170,000 | -- |
Mortgage History
| Date | Status | Loan Amount | Loan Type |
|---|---|---|---|
| Open | $100,000 | Purchase Money Mortgage | |
| Previous Owner | $100,000 | No Value Available |
Source: Realtracs
MLS Number: 2980277
APN: 079L-A-005.00
- 4018 Clovercroft Rd
- 4038 Clovercroft Rd
- 355 Springhouse Cir
- Available - St. Andrews III in Laguna - Lot 1 Plan at Laguna
- 1006 Laguna Dr
- 0 Liberty Pike
- 0 S Carothers Rd
- 4115 Murfreesboro Rd
- 1804 Provence Ct
- 1311 Huffines Ridge Dr
- 278 London Ct
- 272 London Ct
- 284 London Ct
- 273 London Ct
- 1033 Park Run Dr
- 3056 Westerly Dr
- 3085 Oxford Glen Dr
- 201 Woodcrest Ct
- 217 Barrington Ct W
- 617 Independence Dr E
- 2007 Knoll Top Ln
- 2050 Wood Duck Ct
- 3750 Carothers Pkwy
- 2200 Aureum Dr
- 2000 Aureum Dr
- 2073 Upland Dr
- 1100 Lyon Ct
- 300 N Royal Oaks Blvd
- 871 Oak Meadow Dr
- 2004 Upland Dr
- 306 Crooked Oak Ct
- 249 Freedom Dr
- 1530 Liberty Pike
- 749 Huffine Manor Cir
- 1060 Grey Oak Ln
- 2056 Braidwood Ln
- 549 Southwinds Dr
- 1001 Midwood
- 1322 Tilton Dr
- 217 Conservatory Dr
