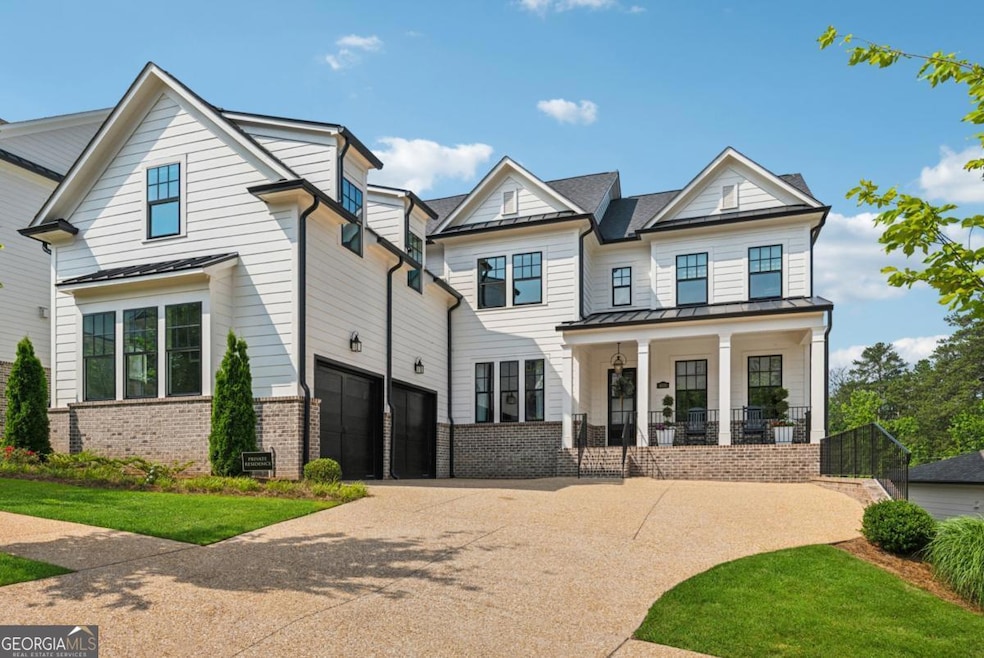An exquisite residence that truly stands out-better than new and beautifully designed. Nestled in the prestigious Hillandale community, just minutes from Historic Downtown Roswell and offering a rare combination of classic elegance blended with contemporary style, this rare basement home features an open concept layout with upgraded finishes. Gracing one of the larger and most coveted lots in the community, the expansive backyard presents an opportunity for elevated outdoor living-perfectly suited for daily enjoyment, entertaining, or creating your own custom pool retreat. From the charming rocking chair front porch to clean traditional lines, columns, and elegant gas lanterns, the exterior invitation sets the tone for what lies within. Inside, you'll find an open, light-filled floorplan that flows effortlessly from foyer to study, dining room to casual living. The heart of the home is the gourmet kitchen, a chef's dream complete with a large island breakfast bar, natural stone countertops, stainless steel appliances-including double ovens, a gas cooktop, and refrigerator-as well as ceiling-height cabinetry, a spacious walk-in pantry, and powder room. A thoughtfully designed mudroom connects the kitchen to the garage, offering everyday practicality with style. Just off the kitchen, an enclosed patio to indulge year round. Retreat to the luxurious owner's suite, a serene haven featuring a massive walk-in closet, a true spa-inspired bath with dual vanities, soaking tub, and frameless glass shower. Every detail has been curated for ultimate comfort and relaxation. Additional highlights include a main-level guest suite with a private ensuite bath, and a versatile loft upstairs-perfect for a media room, home office, gym, or playroom. Rich white oak hardwood flooring extends throughout the main living areas, adding warmth and sophistication. The unfinished daylight terrace level is stubbed and ready to be transformed to suit your vision-whether it's a home theater, wine cellar, or additional living space. Don't miss this rare opportunity to own a truly remarkable home in one of Roswell's most desirable communities.

