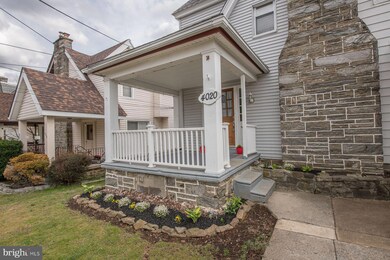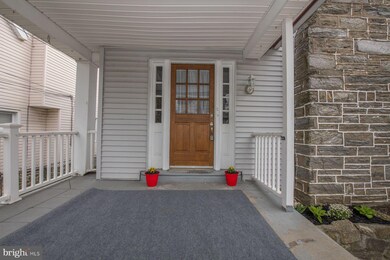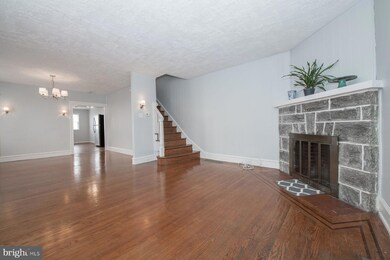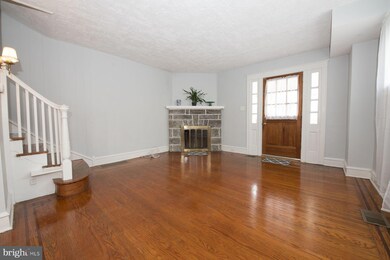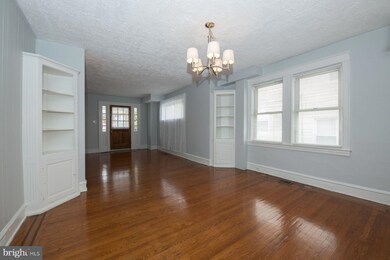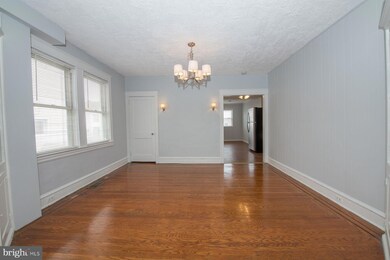
4020 Dayton Rd Drexel Hill, PA 19026
Garrettford NeighborhoodHighlights
- Eat-In Gourmet Kitchen
- 4-minute walk to Drexel Manor
- Wood Flooring
- Colonial Architecture
- Traditional Floor Plan
- Garden View
About This Home
As of May 2020This one won't last! Great twin on beautiful street in Drexel Hill. So Much New!!! NEW C/A, NEW HEATER, NEW GOURMET KIT, WITH STAINLESS STEEL APPLIANCES, NEW 200 AMP. SERVICE, NEW HALL BATHROOM WITH MARBLE TILE, NEW PLUMBING, LOTS OF NEW FLOORING AND MUCH MORE! Inviting porch leads you to L.R. with corner F.P. and beautiful inlaid hardwood flooring. L.R. opens to Large Dining Room with built-ins, scones, closet and inlaid hardwood flooring. Beautiful gourmet kit. with white cabinets, 5 burner gas stove and oven, stainless hood, deep sink and beautiful faucet. Granite like counter tops and lots of cabinets. All Stainless steel appliances and new flooring. Room for a small table. Large Bonus room off of the kitchen that can double as a family room, breakfast room, den, office, extra bed. etc. with separate outside exit to side of home. 2ND floor There are three bedrooms, good closets, new flooring and a beautiful and tastefully done hall bathroom with marble tile on floor and in tub/shower. New vanity, mirror, toilet etc. Basement is full, partially finished with new flooring, window, P.R. ( with possible room for a shower if needed), washer/dryer and lots of great storage. Outside exit to carport and fenced backyard. EASY TO SHOW! VACANT! GO & SELL!!!!
Townhouse Details
Home Type
- Townhome
Year Built
- Built in 1940 | Remodeled in 2019
Lot Details
- 2,222 Sq Ft Lot
- Lot Dimensions are 25.00 x 90.00
- Infill Lot
- Partially Fenced Property
- Chain Link Fence
- Landscaped
- Back, Front, and Side Yard
- Property is in good condition
Home Design
- Semi-Detached or Twin Home
- Colonial Architecture
- Plaster Walls
- Asphalt Roof
- Aluminum Siding
- Vinyl Siding
- Concrete Perimeter Foundation
Interior Spaces
- Property has 2 Levels
- Traditional Floor Plan
- Built-In Features
- Ceiling Fan
- Corner Fireplace
- Wood Burning Fireplace
- Fireplace With Glass Doors
- Brick Fireplace
- Double Pane Windows
- Replacement Windows
- Double Hung Windows
- Six Panel Doors
- Family Room Off Kitchen
- Living Room
- Formal Dining Room
- Wood Flooring
- Garden Views
- Attic
Kitchen
- Eat-In Gourmet Kitchen
- Gas Oven or Range
- <<selfCleaningOvenToken>>
- <<builtInRangeToken>>
- Stove
- Range Hood
- ENERGY STAR Qualified Refrigerator
- Ice Maker
- <<ENERGY STAR Qualified Dishwasher>>
- Stainless Steel Appliances
Bedrooms and Bathrooms
- 3 Bedrooms
- En-Suite Primary Bedroom
- 1 Full Bathroom
- <<tubWithShowerToken>>
Laundry
- Gas Front Loading Dryer
- ENERGY STAR Qualified Washer
Partially Finished Basement
- Heated Basement
- Basement Fills Entire Space Under The House
- Interior and Exterior Basement Entry
- Laundry in Basement
- Basement Windows
Home Security
Parking
- 4 Parking Spaces
- 1 Driveway Space
- 2 Attached Carport Spaces
- On-Street Parking
Eco-Friendly Details
- Energy-Efficient Windows
Outdoor Features
- Patio
- Exterior Lighting
Utilities
- Central Air
- Cooling System Utilizes Natural Gas
- Vented Exhaust Fan
- Hot Water Heating System
- 200+ Amp Service
- High-Efficiency Water Heater
- Natural Gas Water Heater
Listing and Financial Details
- Tax Lot 858-007
- Assessor Parcel Number 16-13-01522-00
Community Details
Overview
- No Home Owners Association
- Drexel Hill Subdivision
Pet Policy
- Pets Allowed
Security
- Storm Doors
Ownership History
Purchase Details
Home Financials for this Owner
Home Financials are based on the most recent Mortgage that was taken out on this home.Purchase Details
Home Financials for this Owner
Home Financials are based on the most recent Mortgage that was taken out on this home.Purchase Details
Purchase Details
Home Financials for this Owner
Home Financials are based on the most recent Mortgage that was taken out on this home.Similar Homes in the area
Home Values in the Area
Average Home Value in this Area
Purchase History
| Date | Type | Sale Price | Title Company |
|---|---|---|---|
| Deed | $167,500 | Sage Premier Settlements | |
| Special Warranty Deed | $79,800 | None Available | |
| Sheriffs Deed | -- | None Available | |
| Deed | $87,000 | Commonwealth Land Title Ins |
Mortgage History
| Date | Status | Loan Amount | Loan Type |
|---|---|---|---|
| Open | $164,458 | FHA | |
| Previous Owner | $97,000 | Unknown | |
| Previous Owner | $82,650 | No Value Available |
Property History
| Date | Event | Price | Change | Sq Ft Price |
|---|---|---|---|---|
| 05/08/2020 05/08/20 | Sold | $167,500 | 0.0% | $106 / Sq Ft |
| 03/24/2020 03/24/20 | Pending | -- | -- | -- |
| 03/19/2020 03/19/20 | For Sale | $167,500 | +109.9% | $106 / Sq Ft |
| 12/10/2018 12/10/18 | Sold | $79,800 | -18.1% | $63 / Sq Ft |
| 11/20/2018 11/20/18 | Pending | -- | -- | -- |
| 10/12/2018 10/12/18 | Price Changed | $97,400 | -5.0% | $76 / Sq Ft |
| 09/12/2018 09/12/18 | For Sale | $102,500 | 0.0% | $80 / Sq Ft |
| 06/26/2015 06/26/15 | Rented | $1,300 | 0.0% | -- |
| 06/13/2015 06/13/15 | Under Contract | -- | -- | -- |
| 05/01/2015 05/01/15 | For Rent | $1,300 | -- | -- |
Tax History Compared to Growth
Tax History
| Year | Tax Paid | Tax Assessment Tax Assessment Total Assessment is a certain percentage of the fair market value that is determined by local assessors to be the total taxable value of land and additions on the property. | Land | Improvement |
|---|---|---|---|---|
| 2024 | $5,032 | $118,980 | $27,200 | $91,780 |
| 2023 | $4,984 | $118,980 | $27,200 | $91,780 |
| 2022 | $4,850 | $118,980 | $27,200 | $91,780 |
| 2021 | $6,540 | $118,980 | $27,200 | $91,780 |
| 2020 | $5,771 | $89,220 | $27,200 | $62,020 |
| 2019 | $5,670 | $89,220 | $27,200 | $62,020 |
| 2018 | $5,605 | $89,220 | $0 | $0 |
| 2017 | $5,459 | $89,220 | $0 | $0 |
| 2016 | $490 | $89,220 | $0 | $0 |
| 2015 | $490 | $89,220 | $0 | $0 |
| 2014 | $490 | $89,220 | $0 | $0 |
Agents Affiliated with this Home
-
Linda Fairstone

Seller's Agent in 2020
Linda Fairstone
Compass RE
(610) 608-9701
1 in this area
28 Total Sales
-
Diane Volpone
D
Buyer's Agent in 2020
Diane Volpone
Long & Foster
(610) 990-1115
6 Total Sales
-
B
Buyer Co-Listing Agent in 2020
Beth Brown
Long & Foster
-
Bernard Pudimott

Seller's Agent in 2018
Bernard Pudimott
Real of Pennsylvania
(855) 450-0442
25 Total Sales
-
Thomas Gorman

Seller's Agent in 2015
Thomas Gorman
BHHS Fox & Roach
(484) 325-0023
2 in this area
89 Total Sales
Map
Source: Bright MLS
MLS Number: PADE516320
APN: 16-13-01522-00
- 4019 Marshall Rd
- 333 Blanchard Rd
- 3837 Marshall Rd
- 359 Blanchard Rd
- 3827 Marshall Rd
- 4105 Vernon Rd
- 4010 Albemarle Ave
- 241 Blanchard Rd
- 3819-3821 Garrett Rd
- 307 Edmonds Ave
- 242 Bridge St
- 4129 Garrett Rd
- 320 Francis St
- 3706 Garrett Rd
- 3407 Verner St
- 228 Burmont Rd
- 231 Burmont Rd
- 347 Abbey Terrace
- 3817 Berkley Ave
- 436 Burnley Ln

