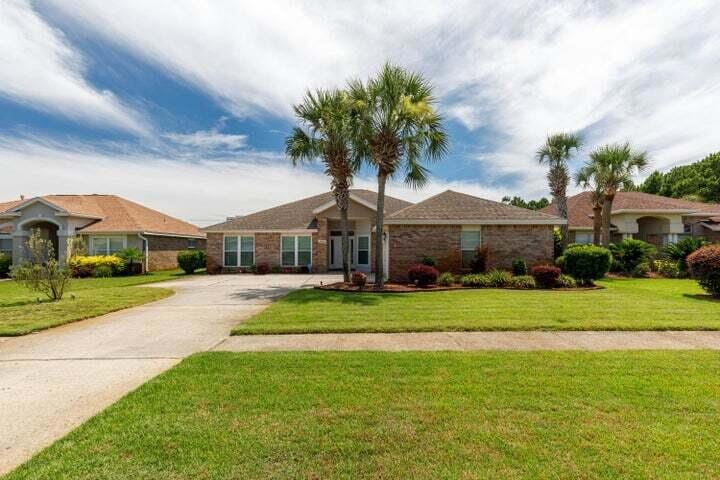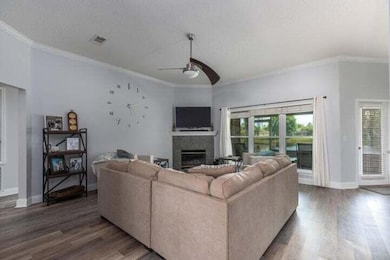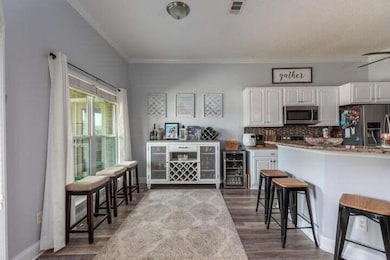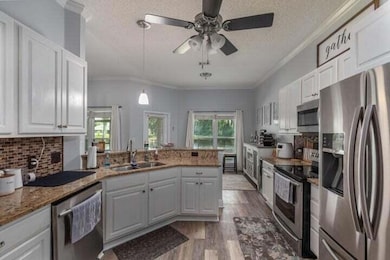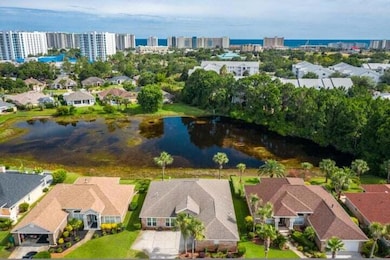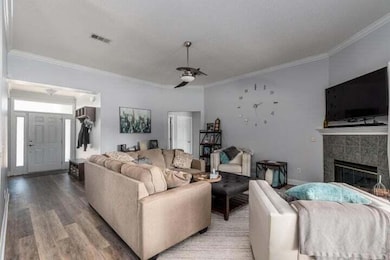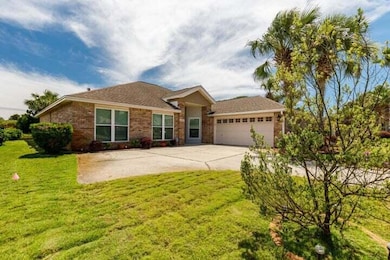4020 Drifting Sand Trail Destin, FL 32541
Estimated payment $3,341/month
Highlights
- Lake Front
- Vaulted Ceiling
- Breakfast Area or Nook
- Destin Elementary School Rated A-
- Sun or Florida Room
- Fireplace
About This Home
One-of-a-kind, renovated modern look home on the water in highly desirable Indian Lake Subdivision within min distance of the beach and golf course! The wonderful split floor plan includes an incredible master bedroom...HUGE walk-in closet for her and two regular closets for him along with water views right from your bed! Master bath features gorgeous his/her marble vanities along with huge jetted tub and shower. Absolutely stunning kitchen with elegant white cabinetry and even sink views to the water. Large open living room with gas fireplace, breakfast nook, and separate formal dining room with vaulted ceiling. The hallway just off the living room takes you to the other three beautiful, large bedrooms and full bathroom.
Home Details
Home Type
- Single Family
Est. Annual Taxes
- $5,195
Year Built
- Built in 2001
Lot Details
- Lot Dimensions are 150x100
- Lake Front
HOA Fees
- $13 Monthly HOA Fees
Parking
- 2 Car Garage
- 2 Carport Spaces
- Automatic Garage Door Opener
Interior Spaces
- 2,186 Sq Ft Home
- 1-Story Property
- Vaulted Ceiling
- Fireplace
- Living Room
- Dining Area
- Sun or Florida Room
- Lake Views
Kitchen
- Breakfast Area or Nook
- Ice Maker
- Dishwasher
Bedrooms and Bathrooms
- 4 Bedrooms
- 2 Full Bathrooms
Laundry
- Dryer
- Washer
Accessible Home Design
- Handicap Accessible
- Handicap Modified
Outdoor Features
- Enclosed Patio or Porch
Schools
- Destin Elementary And Middle School
- Destin High School
Utilities
- Central Air
- Community Sewer or Septic
Community Details
- Indian Lake Ph 1 Subdivision
Listing and Financial Details
- Assessor Parcel Number 00-2s-22-4518-0000-1050
Map
Home Values in the Area
Average Home Value in this Area
Tax History
| Year | Tax Paid | Tax Assessment Tax Assessment Total Assessment is a certain percentage of the fair market value that is determined by local assessors to be the total taxable value of land and additions on the property. | Land | Improvement |
|---|---|---|---|---|
| 2024 | $5,195 | $498,124 | $133,343 | $364,781 |
| 2023 | $5,195 | $491,440 | $124,619 | $366,821 |
| 2022 | $4,741 | $441,666 | $107,895 | $333,771 |
| 2021 | $4,005 | $360,755 | $93,511 | $267,244 |
| 2020 | $3,722 | $332,454 | $89,058 | $243,396 |
| 2019 | $3,594 | $316,144 | $89,058 | $227,086 |
| 2018 | $3,360 | $291,565 | $0 | $0 |
| 2017 | $3,231 | $274,896 | $0 | $0 |
| 2016 | $3,090 | $264,738 | $0 | $0 |
| 2015 | $3,004 | $250,372 | $0 | $0 |
| 2014 | $2,749 | $225,110 | $0 | $0 |
Property History
| Date | Event | Price | List to Sale | Price per Sq Ft | Prior Sale |
|---|---|---|---|---|---|
| 11/07/2025 11/07/25 | For Sale | $549,999 | +26.4% | $252 / Sq Ft | |
| 01/02/2023 01/02/23 | Off Market | $435,000 | -- | -- | |
| 10/08/2020 10/08/20 | Sold | $435,000 | 0.0% | $199 / Sq Ft | View Prior Sale |
| 07/07/2020 07/07/20 | Pending | -- | -- | -- | |
| 06/26/2020 06/26/20 | For Sale | $435,000 | +36.0% | $199 / Sq Ft | |
| 06/23/2019 06/23/19 | Off Market | $319,900 | -- | -- | |
| 05/21/2019 05/21/19 | Sold | $420,000 | 0.0% | $192 / Sq Ft | View Prior Sale |
| 04/13/2019 04/13/19 | Pending | -- | -- | -- | |
| 04/07/2019 04/07/19 | For Sale | $420,000 | +31.3% | $192 / Sq Ft | |
| 03/29/2013 03/29/13 | Sold | $319,900 | 0.0% | $146 / Sq Ft | View Prior Sale |
| 02/19/2013 02/19/13 | Pending | -- | -- | -- | |
| 02/16/2013 02/16/13 | For Sale | $319,900 | -- | $146 / Sq Ft |
Purchase History
| Date | Type | Sale Price | Title Company |
|---|---|---|---|
| Interfamily Deed Transfer | -- | None Available | |
| Warranty Deed | $435,000 | Bradley Title Llc | |
| Warranty Deed | $420,000 | Nautilus Title & Escrow | |
| Special Warranty Deed | $319,900 | Attorney | |
| Special Warranty Deed | -- | None Available | |
| Trustee Deed | $180,100 | None Available | |
| Warranty Deed | $495,000 | Mcneese Title Llc | |
| Warranty Deed | $219,000 | Dolphin Land Title Inc | |
| Warranty Deed | $46,800 | -- |
Mortgage History
| Date | Status | Loan Amount | Loan Type |
|---|---|---|---|
| Open | $391,500 | New Conventional | |
| Previous Owner | $377,000 | VA | |
| Previous Owner | $330,456 | VA | |
| Previous Owner | $359,500 | New Conventional | |
| Previous Owner | $167,000 | Construction | |
| Closed | $86,000 | No Value Available |
Source: Emerald Coast Association of REALTORS®
MLS Number: 989156
APN: 00-2S-22-4518-0000-1050
- 12 Country Club Dr E
- 6 Country Club Dr E
- 4002 Drifting Sand Trail
- 4020 Dancing Cloud Ct Unit 383
- 4009 Dancing Cloud Ct Unit 28
- 4010 Dancing Cloud Ct Unit 400
- 4075 Dancing Cloud Ct Unit 206
- 4075 Dancing Cloud Ct Unit 197
- 4040 Dancing Cloud Ct Unit 332
- 4040 Dancing Cloud Ct Unit 319
- 4040 Dancing Cloud Ct Unit 325
- 4075 Dancing Cloud Ct Unit 200
- 4009 Dancing Cloud Ct Unit 48
- 4070 Dancing Cloud Ct Unit 180
- 4030 Dancing Cloud Ct Unit 339
- 4090 Dancing Cloud Ct Unit 260
- 4084 Drifting Sand Trail
- 4207 Indian Bayou Trail Unit 2502
- 4207 Indian Bayou Trail Unit 2212
- 4207 Indian Bayou Trail Unit 2915
- 4030 Dancing Cloud Ct Unit 346
- 4203 Indian Bayou Trail Unit 1816
- 4203 Indian Bayou Trail Unit 1806
- 4202 Jade Loop
- 4210 Jade Loop
- 263 Diamond Cove
- 4131 Commons Dr W
- 4000 Gulf Terrace Dr Unit 241
- 4211 Commons Dr W
- 4320 Commons Dr W
- 4000 Gulf Terrace Dr Unit ID1285927P
- 4000 Gulf Terrace Dr Unit ID1285930P
- 4000 Gulf Terrace Dr Unit ID1285938P
- 4000 Gulf Terrace Dr Unit ID1285894P
- 4000 Gulf Terrace Dr Unit ID1285928P
- 4000 Gulf Terrace Dr
- 1014 Airport Rd Unit 105
- 245 Mattie M Kelly Blvd
- 160 S Mattie M Kelly Blvd
- 400 Mattie M Kelly Blvd Unit 54
