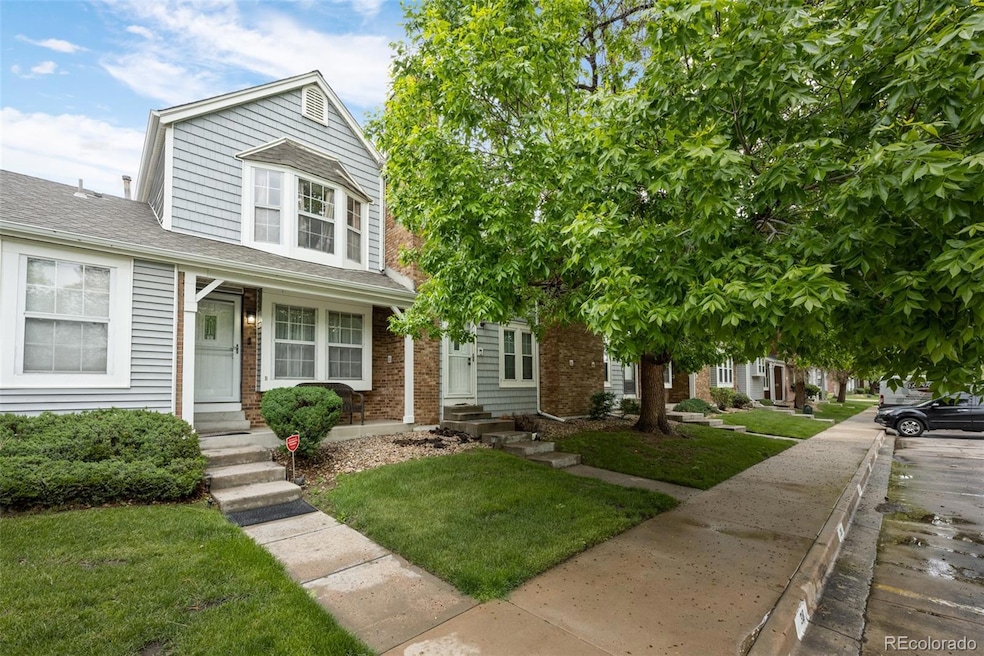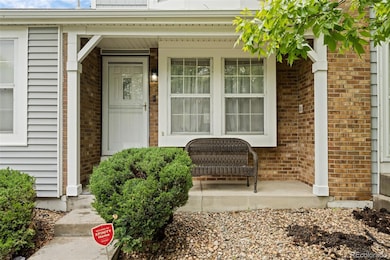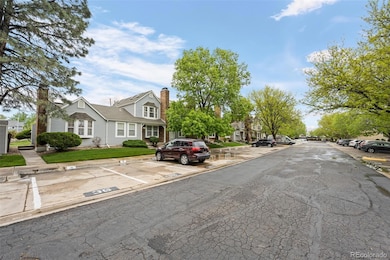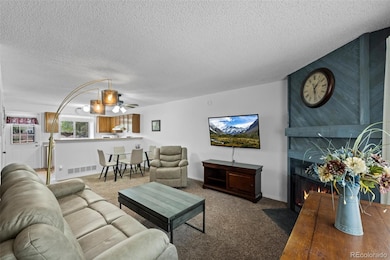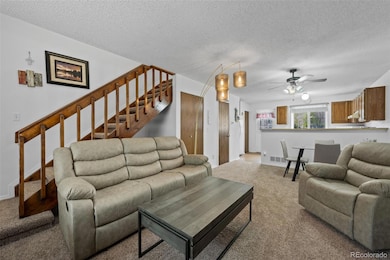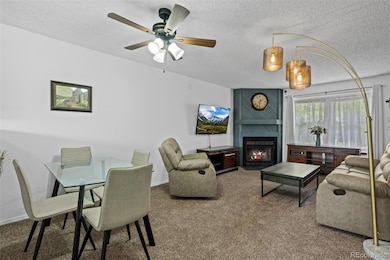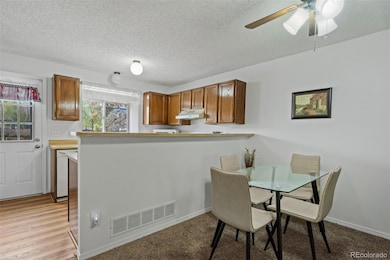4020 E 94th Ave Unit B Thornton, CO 80229
South Thornton NeighborhoodEstimated payment $2,039/month
Highlights
- No Units Above
- Contemporary Architecture
- Skylights
- Primary Bedroom Suite
- Vaulted Ceiling
- Front Porch
About This Home
Welcome home to this light-filled 2-bedroom, 2-bath townhouse in Hillcrest Condominiums : Now offered at $309,000! Perfect for first-time buyers or downsizers, this stylish and move-in-ready home delivers comfort, convenience, and value in equal measure.
The open main level features brand-new carpet, a cozy wood-burning fireplace, and a convenient half bath. The kitchen’s oak cabinetry, garden-style window, and private fenced patio make cooking and entertaining easy. A gate opens directly to greenbelt walking paths, and the outdoor storage unit keeps things tidy. Upstairs, vaulted ceilings and skylights brighten both bedrooms. The primary suite includes an 11-foot closet and dual-entry full bath, while the second bedroom offers a bay window and shuttered overlook.
Recent updates include new central A/C and in-unit laundry with a stackable washer and dryer. Two reserved parking spaces add everyday convenience. The HOA covers exterior maintenance, water, sewer, trash, and snow removal for true lock-and-leave living.
Ideally located between Denver and Boulder with quick access to I-25, I-76, RTD Transit, parks, and shopping — this home combines location, comfort, and affordability in one smart package. Now even more attainable at $309,000! Don’t miss this opportunity to make Thornton living your own.
Listing Agent
Resident Realty South Metro Brokerage Email: Robert@BalentineRE.com,303-263-8171 License #100073330 Listed on: 10/05/2025

Townhouse Details
Home Type
- Townhome
Est. Annual Taxes
- $1,566
Year Built
- Built in 1984 | Remodeled
Lot Details
- 422 Sq Ft Lot
- No Units Above
- No Units Located Below
- Two or More Common Walls
- East Facing Home
- Partially Fenced Property
- Landscaped
- Front Yard Sprinklers
HOA Fees
- $280 Monthly HOA Fees
Home Design
- Contemporary Architecture
- Entry on the 1st floor
- Brick Exterior Construction
- Frame Construction
- Composition Roof
Interior Spaces
- 992 Sq Ft Home
- 2-Story Property
- Vaulted Ceiling
- Ceiling Fan
- Skylights
- Wood Burning Fireplace
- Bay Window
- Living Room with Fireplace
- Dining Room
- Crawl Space
Kitchen
- Oven
- Range
- Microwave
- Dishwasher
- Laminate Countertops
- Disposal
Flooring
- Carpet
- Linoleum
- Laminate
- Vinyl
Bedrooms and Bathrooms
- 2 Bedrooms
- Primary Bedroom Suite
Laundry
- Laundry Room
- Dryer
- Washer
Home Security
Parking
- 2 Parking Spaces
- Guest Parking
Outdoor Features
- Patio
- Rain Gutters
- Front Porch
Schools
- Alsup Elementary School
- Adams City Middle School
- Adams City High School
Additional Features
- Ground Level
- Forced Air Heating and Cooling System
Listing and Financial Details
- Exclusions: Sellers personal property, ring doorbell, interior security cameras and mounts.
- Assessor Parcel Number R0076663
Community Details
Overview
- Association fees include insurance, ground maintenance, maintenance structure, sewer, snow removal, trash, water
- 6 Units
- Hillcrest Condominiums Via Accu Inc Association, Phone Number (303) 733-1121
- Hillcrest Condominiums Community
- Hillcrest Condominiums Subdivision
- Community Parking
Pet Policy
- Pets Allowed
Security
- Carbon Monoxide Detectors
Map
Home Values in the Area
Average Home Value in this Area
Tax History
| Year | Tax Paid | Tax Assessment Tax Assessment Total Assessment is a certain percentage of the fair market value that is determined by local assessors to be the total taxable value of land and additions on the property. | Land | Improvement |
|---|---|---|---|---|
| 2024 | $1,566 | $19,190 | $4,130 | $15,060 |
| 2023 | $1,362 | $21,180 | $2,980 | $18,200 |
| 2022 | $1,274 | $15,960 | $3,060 | $12,900 |
| 2021 | $1,295 | $15,960 | $3,060 | $12,900 |
| 2020 | $1,321 | $16,540 | $3,150 | $13,390 |
| 2019 | $1,320 | $16,540 | $3,150 | $13,390 |
| 2018 | $1,155 | $14,120 | $610 | $13,510 |
| 2017 | $1,160 | $14,120 | $610 | $13,510 |
| 2016 | $933 | $11,020 | $680 | $10,340 |
| 2015 | $952 | $11,020 | $680 | $10,340 |
| 2014 | $570 | $6,570 | $680 | $5,890 |
Property History
| Date | Event | Price | List to Sale | Price per Sq Ft | Prior Sale |
|---|---|---|---|---|---|
| 10/22/2025 10/22/25 | Price Changed | $309,000 | -1.9% | $311 / Sq Ft | |
| 10/05/2025 10/05/25 | For Sale | $315,000 | +46.5% | $318 / Sq Ft | |
| 02/19/2019 02/19/19 | Off Market | $215,000 | -- | -- | |
| 11/21/2018 11/21/18 | Sold | $215,000 | -4.4% | $217 / Sq Ft | View Prior Sale |
| 10/04/2018 10/04/18 | For Sale | $225,000 | -- | $227 / Sq Ft |
Purchase History
| Date | Type | Sale Price | Title Company |
|---|---|---|---|
| Warranty Deed | $215,000 | Land Title Guarantee Co | |
| Warranty Deed | $88,400 | Security Title | |
| Interfamily Deed Transfer | -- | None Available |
Mortgage History
| Date | Status | Loan Amount | Loan Type |
|---|---|---|---|
| Open | $172,000 | New Conventional | |
| Previous Owner | $86,798 | FHA |
Source: REcolorado®
MLS Number: 5522740
APN: 1721-19-2-12-063
- 4020 E 94th Ave Unit E
- 9316 Harrison St
- 4111 E 94th Ave Unit B
- 4178 E 94th Place
- 9335 Garfield St
- 3634 E 94th Dr
- 9135 Bellaire St
- 9230 Cook St
- 4327 E 95th Dr
- 9106 Clermont Dr
- 4608 E 95th Ave
- 9181 Aspen Dr
- 9664 Albion Ln
- 9547 Dahlia Ln
- 9160 Welby Rd
- 9548 Dahlia Ln
- 3570 E 90th Place
- 9095 Cypress Dr
- 9730 Clermont Ln
- 9769 Birch Ln
- 9451 Welby Rd
- 8960 Cypress Dr
- 9700 Welby Rd
- 9707 Clermont Ln
- 9928 Garfield Ct
- 2644 E 97th Ave
- 9744 Columbine Ct
- 9764 Columbine Ct
- 10144 Madison St
- 3650 E 103rd Cir
- 9688 Harris Cir
- 3601 E 103rd Cir Unit B36
- 4220 E 104th Ave
- 4220 E 104th Ave
- 8661 Mcdougal St
- 10115 Hudson St
- 8910 Lilly Dr
- 9141 Lilly Ct
- 1710 Hoffman Way
- 1731 E 88th Ave
