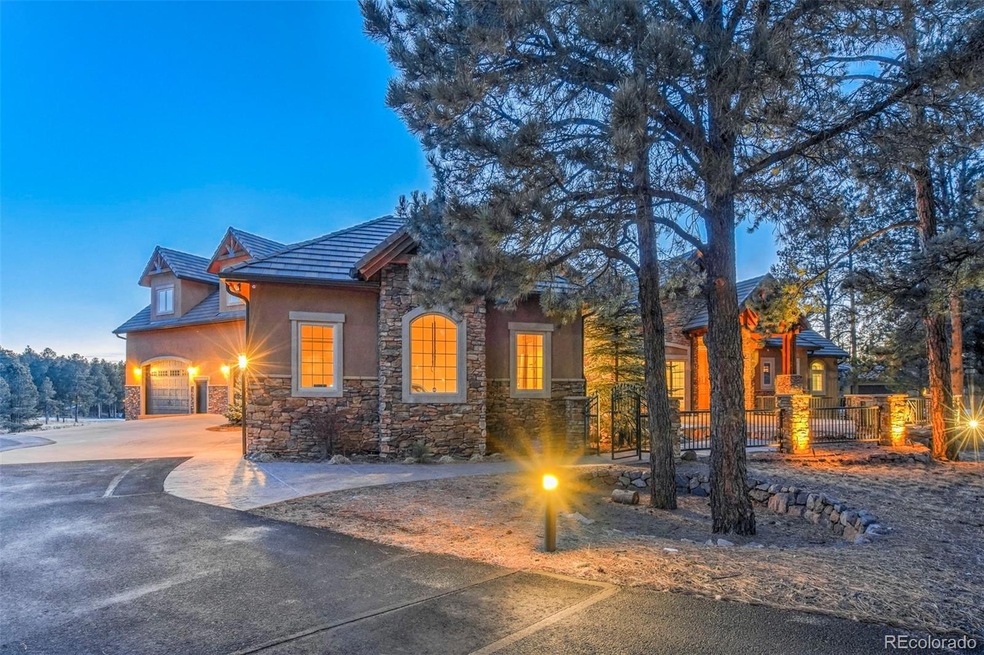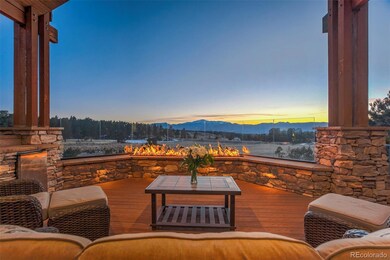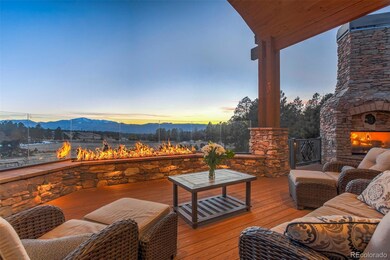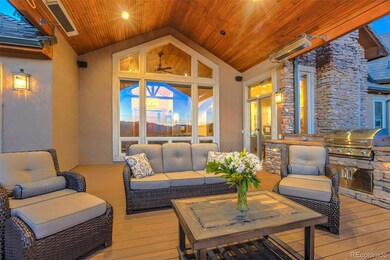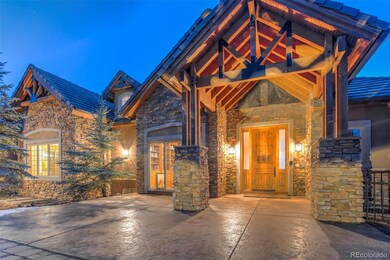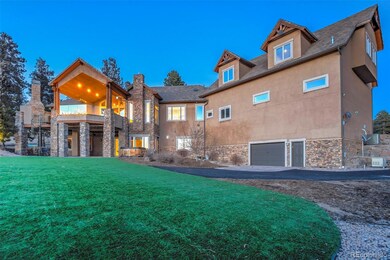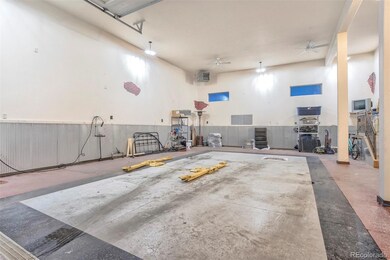
4020 Foxchase Way Colorado Springs, CO 80908
Estimated Value: $2,260,000 - $2,673,000
Highlights
- Steam Room
- Spa
- RV Garage
- Edith Wolford Elementary School Rated A-
- Car Lift
- Primary Bedroom Suite
About This Home
As of April 2022This updated custom home in coveted Cathedral Pines is all about the VIEWS! Backs to open space so you feel like you have your own 50 acre lot. Unobstructed Pikes Peak views from almost every window and enjoy the amazing fire feature and outside kitchen from your back deck. Seven car garage with lift for any motor head in your life,a nd even a bathroom in the garage so you don't bring grease in the hosue. The main house has five bedrooms and seven bathrooms, and a bonus living space above the garage features an extra living space, bedroom and bath. There is plenty of room to spread out and entertain. The gourmet kitchen features brands like Wolf and Sub Zero, has a warming drawer, prep sink, pot filler and is all recently updated. Downstairs, you'll find a theater space, huge bar that even has a wine tasting area and panic room. like to relax? There are two steam showers in the house. There is something for everyone in this grand home.
Last Agent to Sell the Property
The Cutting Edge License #100056636 Listed on: 03/19/2022

Home Details
Home Type
- Single Family
Est. Annual Taxes
- $12,339
Year Built
- Built in 2008
Lot Details
- 2.51 Acre Lot
- Open Space
- East Facing Home
- Landscaped
- Natural State Vegetation
- Level Lot
- Meadow
- Partially Wooded Lot
- Many Trees
- Property is zoned PUD
HOA Fees
- $42 Monthly HOA Fees
Parking
- 7 Car Attached Garage
- Car Lift
- Heated Garage
- Lighted Parking
- Dry Walled Garage
- Epoxy
- Exterior Access Door
- Circular Driveway
- RV Garage
Home Design
- Mountain Contemporary Architecture
- Frame Construction
- Concrete Roof
- Stone Siding
- Concrete Perimeter Foundation
- Stucco
Interior Spaces
- 1-Story Property
- Open Floorplan
- Wet Bar
- Central Vacuum
- Sound System
- Built-In Features
- Bar Fridge
- Wood Ceilings
- Vaulted Ceiling
- Ceiling Fan
- Gas Fireplace
- Double Pane Windows
- Window Treatments
- Entrance Foyer
- Smart Doorbell
- Family Room
- Living Room with Fireplace
- 5 Fireplaces
- Dining Room
- Home Office
- Steam Room
- Mountain Views
Kitchen
- Eat-In Kitchen
- Double Self-Cleaning Oven
- Cooktop with Range Hood
- Warming Drawer
- Microwave
- Dishwasher
- Wine Cooler
- Kitchen Island
- Quartz Countertops
- Disposal
Flooring
- Wood
- Carpet
- Radiant Floor
- Tile
Bedrooms and Bathrooms
- Fireplace in Primary Bedroom
- Primary Bedroom Suite
- Walk-In Closet
Laundry
- Laundry Room
- Dryer
- Washer
Basement
- Walk-Out Basement
- Basement Fills Entire Space Under The House
- Fireplace in Basement
- Bedroom in Basement
- 3 Bedrooms in Basement
Home Security
- Home Security System
- Carbon Monoxide Detectors
Outdoor Features
- Spa
- Covered patio or porch
- Fire Pit
- Exterior Lighting
- Outdoor Gas Grill
- Rain Gutters
- Fire Mitigation
Schools
- Edith Wolford Elementary School
- Challenger Middle School
- Pine Creek High School
Utilities
- Central Air
- 220 Volts
- 220 Volts in Garage
- Natural Gas Connected
- Well
- Gas Water Heater
- Septic Tank
- High Speed Internet
- Phone Connected
- Cable TV Available
Additional Features
- Garage doors are at least 85 inches wide
- Smart Irrigation
Listing and Financial Details
- Exclusions: Sellers Personal Property, Stagers Items
- Assessor Parcel Number 62020-01-064
Community Details
Overview
- Association fees include snow removal, trash
- Warren Mgmt Association, Phone Number (719) 534-0266
- Cathedral Pines Subdivision
- Seasonal Pond
Amenities
- Clubhouse
Recreation
- Trails
Ownership History
Purchase Details
Purchase Details
Purchase Details
Home Financials for this Owner
Home Financials are based on the most recent Mortgage that was taken out on this home.Purchase Details
Home Financials for this Owner
Home Financials are based on the most recent Mortgage that was taken out on this home.Purchase Details
Home Financials for this Owner
Home Financials are based on the most recent Mortgage that was taken out on this home.Purchase Details
Similar Homes in Colorado Springs, CO
Home Values in the Area
Average Home Value in this Area
Purchase History
| Date | Buyer | Sale Price | Title Company |
|---|---|---|---|
| Fair Julie | -- | None Available | |
| Julia Catherine Adams Living Trust | $1,400,000 | Land Title Guarantee Co | |
| Tucker Gregory M | -- | Land Title Guarantee Co | |
| Gregory M Tucker Family Trust | $1,590,000 | Fidelity National Title Insu | |
| Frazee Robert H | -- | Security Title | |
| Frazee Robert | -- | Security Title | |
| Manning Robert W G | $475,000 | Landamerica | |
| Cathedral Pines Development Co | -- | Landamerica |
Mortgage History
| Date | Status | Borrower | Loan Amount |
|---|---|---|---|
| Previous Owner | Tucker Gregory M | $1,177,500 | |
| Previous Owner | Gregory M Tucker Family Trust | $1,200,000 | |
| Previous Owner | Frazee Robert H | $417,000 |
Property History
| Date | Event | Price | Change | Sq Ft Price |
|---|---|---|---|---|
| 04/25/2022 04/25/22 | Sold | $2,562,500 | -2.4% | $321 / Sq Ft |
| 03/21/2022 03/21/22 | Pending | -- | -- | -- |
| 03/19/2022 03/19/22 | For Sale | $2,625,000 | -- | $329 / Sq Ft |
Tax History Compared to Growth
Tax History
| Year | Tax Paid | Tax Assessment Tax Assessment Total Assessment is a certain percentage of the fair market value that is determined by local assessors to be the total taxable value of land and additions on the property. | Land | Improvement |
|---|---|---|---|---|
| 2024 | $13,530 | $128,970 | $24,840 | $104,130 |
| 2022 | $12,556 | $109,850 | $20,680 | $89,170 |
| 2021 | $13,470 | $113,010 | $21,270 | $91,740 |
| 2020 | $12,339 | $98,790 | $17,560 | $81,230 |
| 2019 | $11,808 | $98,790 | $17,560 | $81,230 |
| 2018 | $13,341 | $108,760 | $17,680 | $91,080 |
| 2017 | $13,316 | $108,760 | $17,680 | $91,080 |
| 2016 | $12,042 | $101,390 | $20,580 | $80,810 |
| 2015 | $12,033 | $101,390 | $20,580 | $80,810 |
| 2014 | $12,052 | $101,390 | $24,200 | $77,190 |
Agents Affiliated with this Home
-
Holly Quinn

Seller's Agent in 2022
Holly Quinn
The Cutting Edge
(719) 761-0996
25 in this area
279 Total Sales
-
Kimberly Lane

Buyer's Agent in 2022
Kimberly Lane
RE/MAX
(719) 440-0192
6 in this area
53 Total Sales
Map
Source: REcolorado®
MLS Number: 8665020
APN: 62020-01-064
- 16510 Early Light Dr
- 16631 Early Light Dr
- 14745 Millhaven Place
- 13640 Winslow Dr
- 13475 Winslow Dr
- 13435 Darr Dr
- 13370 Peregrine Way
- 14681 Quartz Creek Dr
- 14432 Quartz Creek Dr
- 14531 Quartz Creek Dr
- 14581 Quartz Creek Dr
- 14731 Quartz Creek Dr
- 15182 Quartz Creek Dr
- 5070 Vessey Rd
- 13090 Tahosa Ln
- 14864 Bourbon Ct
- 14090 Holmes Rd
- 4915 Old Stagecoach Rd
- 14970 Allen Ranch Rd
- 14671 Allen Ranch Rd
- 4020 Foxchase Way
- 4060 Foxchase Way
- 4015 Foxchase Way
- 4090 Fox Chase Way
- 3975 Foxchase Way
- 4135 Foxchase Way
- 3860 Foxchase Way
- 3935 Foxchase Way
- 4120 Foxchase Way
- 3820 Foxchase Way
- 4175 Foxchase Way
- 14115 Marble Arch Ct
- 14110 Marble Arch Ct
- 4310 Saxton Hollow Rd
- 3798 Foxchase Way
- 3855 Foxchase Way
- 4380 Saxton Hollow Rd
- 4255 Foxchase Way
- 4335 Foxchase Way
- 4375 Foxchase Way
