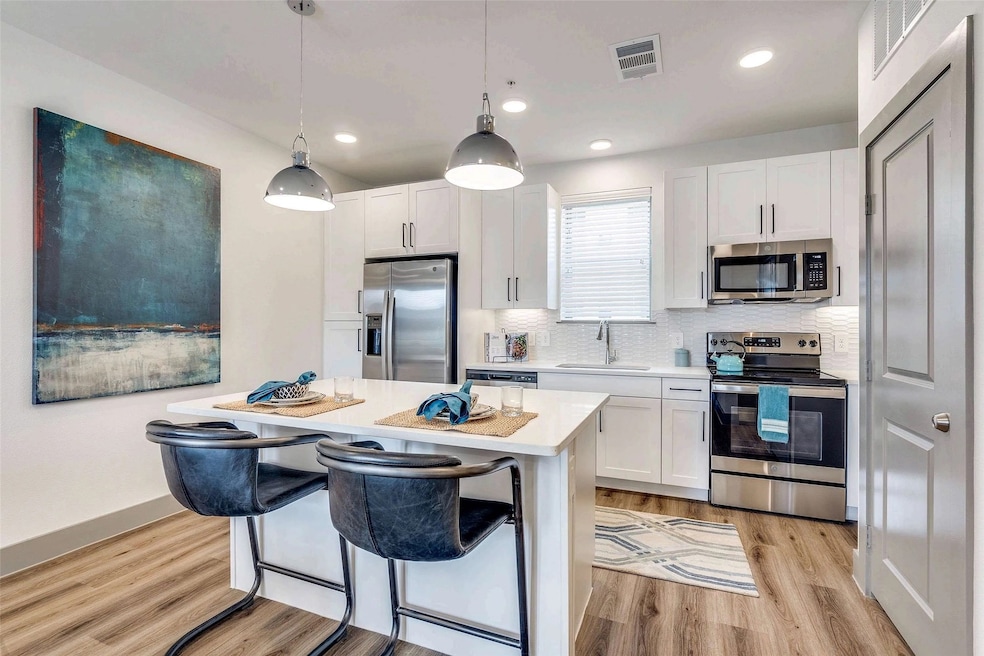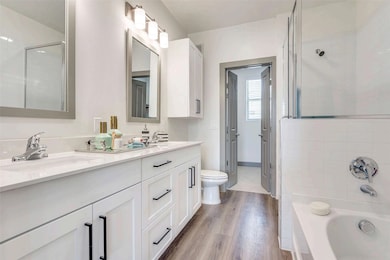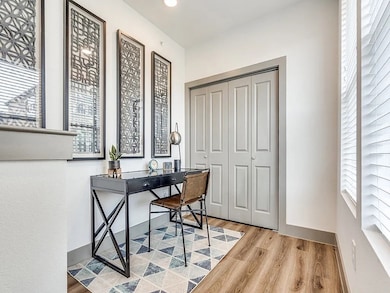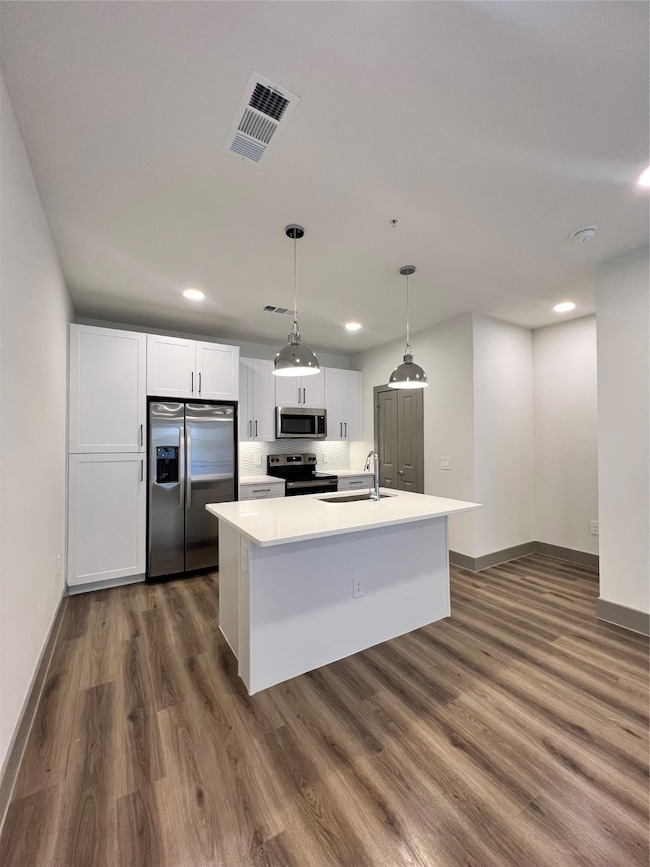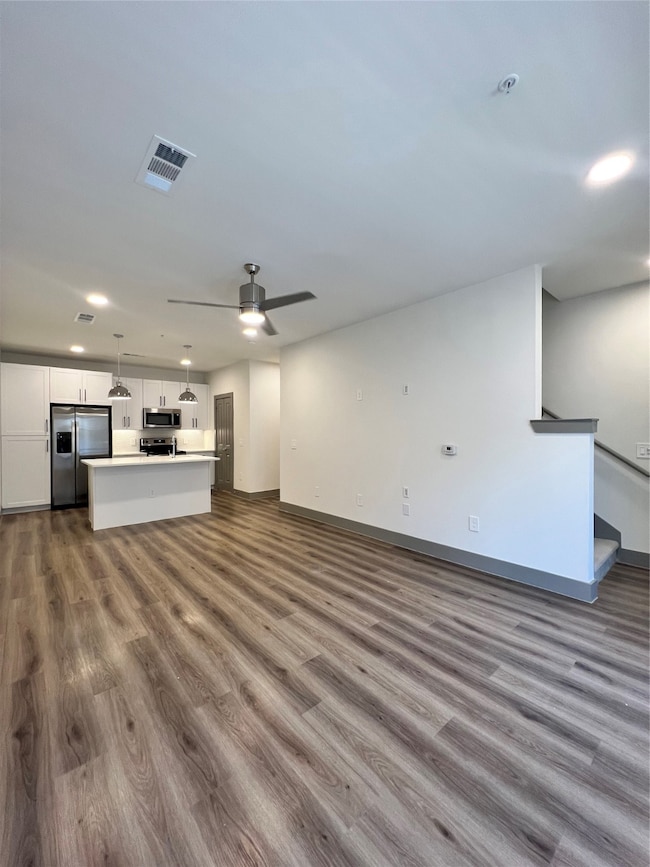4020 Mcewen Rd Unit 9117 Farmers Branch, TX 75244
Highlights
- Infinity Pool
- 2.98 Acre Lot
- Dual Staircase
- New Construction
- Open Floorplan
- Contemporary Architecture
About This Home
This stylish townhome features modern finishes, a two-car garage, and an open layout. Up the first set of stairs you'll find the kitchen, living area and half bath. The kitchen has stainless steel appliances, sleek white countertops, and an island perfect for meal prep or dining. Natural light pours through the large windows that open up to a balcony. Ascending to the third floor, you'll find a landing space perfect for a home office and the laundry closet. The oversized bedroom features a second balcony, a sitting area, an ensuite bath and walk in closet. This townhome offers easy access to shopping, dining, & entertainment. Amenities include an gorgeous infinity edge pool, gym with the latest equipment, grilling stations, fire pit, co-working space, lake with jogging path and two dog parks. MARKET RENT IS $2299. 6 WEEKS FREE GIVEN UPFRONT ON 12+ MO LEASE. NET EFFECTIVE RENT ADVERTISED.
Listing Agent
Call It Closed International, Brokerage Phone: 325-234-5671 License #0712200 Listed on: 12/08/2025
Townhouse Details
Home Type
- Townhome
Year Built
- Built in 2023 | New Construction
Lot Details
- Dog Run
- Private Yard
Parking
- 2 Car Attached Garage
- Rear-Facing Garage
- Tandem Parking
- Garage Door Opener
Home Design
- Contemporary Architecture
- Split Level Home
- Brick Exterior Construction
- Slab Foundation
- Metal Roof
- Concrete Siding
Interior Spaces
- 996 Sq Ft Home
- 3-Story Property
- Open Floorplan
- Dual Staircase
- Ceiling Fan
Kitchen
- Eat-In Kitchen
- Electric Oven
- Electric Cooktop
- Microwave
- Ice Maker
- Dishwasher
- Kitchen Island
- Disposal
Flooring
- Carpet
- Luxury Vinyl Plank Tile
Bedrooms and Bathrooms
- 1 Bedroom
- Walk-In Closet
- Double Vanity
Laundry
- Dryer
- Washer
Home Security
Outdoor Features
- Infinity Pool
- Balcony
- Outdoor Living Area
- Fire Pit
- Outdoor Gas Grill
- Rain Gutters
Schools
- Stark Elementary School
- Turner High School
Utilities
- Cooling System Mounted In Outer Wall Opening
- Heating Available
- Electric Water Heater
- High Speed Internet
Listing and Financial Details
- Residential Lease
- Property Available on 12/8/25
- Tenant pays for all utilities, cable TV, electricity, insurance, pest control, trash collection, water
- 12 Month Lease Term
- Legal Lot and Block 5 / B
- Assessor Parcel Number 24042550510050000
Community Details
Pet Policy
- Pet Size Limit
- Pet Deposit $450
- 2 Pets Allowed
- Dogs and Cats Allowed
- Breed Restrictions
Additional Features
- Centre Rep Subdivision
- Fire and Smoke Detector
Map
Source: North Texas Real Estate Information Systems (NTREIS)
MLS Number: 21128406
- 4045 Winsor Dr
- 4037 Winsor Dr
- 12810 Midway Rd Unit 1033
- 12816 Midway Rd Unit 2049
- 12818 Midway Rd Unit 2078B
- 12810 Midway Rd Unit 2046
- 12830 Midway Rd Unit 1129
- 12816 Midway Rd Unit 1066
- 12816 Midway Rd Unit 2050
- 12824 Midway Rd Unit 2136
- 4043 Flintridge Dr
- 12904 Rosser Rd
- 4408 Thunder Rd
- 4105 Candlenut Ln
- 4408 Forest Bend Rd
- 3724 Wooded Creek Dr
- 4446 Thunder Rd
- 3946 Candlenut Ln
- 3895 Antigua Cir
- 4331 Laren Ln
- 4020 Mcewen Rd Unit 3103
- 4020 Mcewen Rd
- 4050 Mcewen Rd
- 4040 Valley View Ln
- 4000 Sigma Rd
- 4000 Sigma Rd Unit ID1228620P
- 4037 Winsor Dr
- 12834 Midway Rd Unit 2107
- 4139 Rosser Square
- 4115 Rosser Square
- 12834 Midway Rd
- 12810 Midway Rd Unit 1033
- 12824 Midway Rd Unit 2136
- 12810 Midway Rd Unit 1043
- 4031 Flintridge Dr
- 4043 Flintridge Dr
- 12904 Rosser Rd
- 4304 Forest Bend Rd
- 4000 Parkside Center Blvd
- 4022 Parkside Center Blvd
