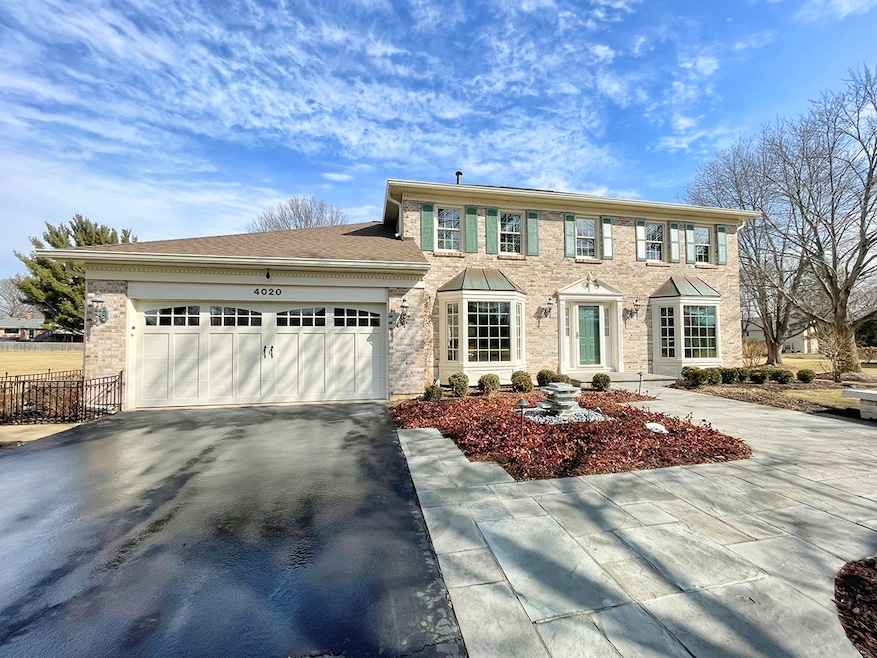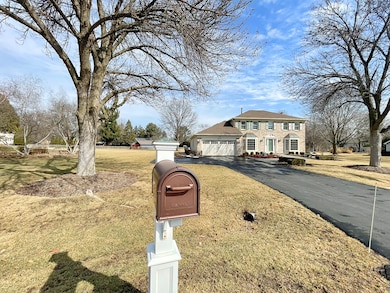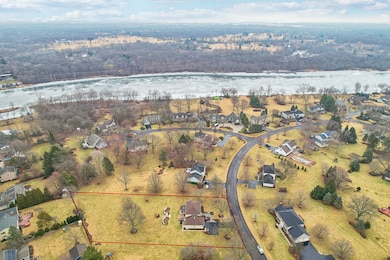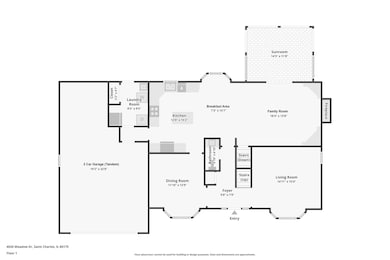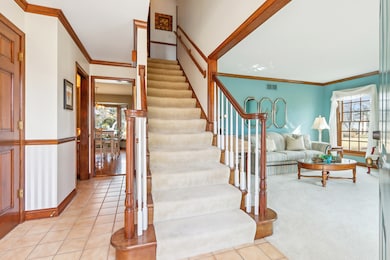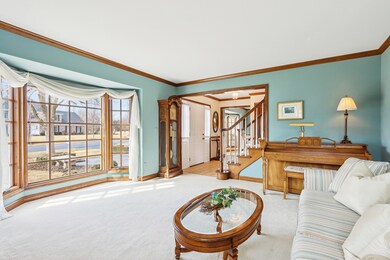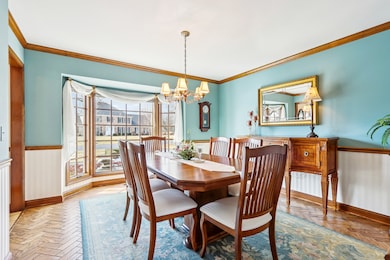
4020 Meadow Dr Saint Charles, IL 60175
Farmington-Fox River Valley NeighborhoodHighlights
- Boat Dock
- Open Floorplan
- Recreation Room
- Wild Rose Elementary School Rated A
- Landscaped Professionally
- Georgian Architecture
About This Home
As of April 2025Nestled on 1.14 acres just 5 minutes from downtown St. Charles, this stunning home offers the perfect blend of charm, modern updates, and an ideal location with city water. A expansive blue stone walkway with a fountain accent and beautiful plantings leads you to the welcoming front entrance, setting the tone for the beauty inside. The fully landscaped yard is kept pristine with a zoned sprinkler system, while the oversized 3-car garage offers pull-down attic storage for added convenience. Step inside the gracious foyer, flanked by a formal living room and elegant dining room, both with crown molding and bathed in natural light with bayed windows. Beautiful hardwood floors add warmth to the dining room. At the heart of the home, the island kitchen is a chef's dream, featuring fantastic pantry space, granite countertops and white appliances. Large breakfast dining area with full bay window is open to a warm and inviting family room with a beamed ceiling and gas fireplace flanked by custom built-ins. Just beyond, the heated sunroom with volume ceilings and skylights offers year-round enjoyment, overlooking the backyard with brick patio, hot tub and peaceful views of the gardens and expansive lawn. A spacious main-floor laundry room adds everyday convenience and a powder room rounds off the main level. Upstairs, you'll find four comfortable bedrooms, including a serene primary suite with a private bath and separate dressing room with vanity and skylight with remote control shade and closet. The additional bedrooms are generously sized with good closet space, and a well-appointed hall bath completes the upstairs. The basement provides additional living space with a recreation room and 2nd family room with recessed lighting and dry bar and STORAGE GALORE! Every major update has been done for you-NEW roof, PELLA windows, HVAC, NEW siding, NEW gutters, downspouts w/leaf guards, NEW soffit and Fascia, NEW custom vinyl cladding on all windows, Newer water heater, -so you can move in with peace of mind. Beyond the home itself, this community offers a private 2-acre park with a dock and canoe/kayak launch right on the Fox River, perfect for outdoor adventures and summer fun! This is a rare opportunity to own a meticulously maintained home in the highly sought-after neighborhood of Thornley On The Fox- St Charles North High School!
Last Agent to Sell the Property
Premier Living Properties License #475110537 Listed on: 02/28/2025
Home Details
Home Type
- Single Family
Est. Annual Taxes
- $10,680
Year Built
- Built in 1986
Lot Details
- 1.14 Acre Lot
- Lot Dimensions are 150x250x182x338
- Landscaped Professionally
- Paved or Partially Paved Lot
HOA Fees
- $17 Monthly HOA Fees
Parking
- 3 Car Garage
- Driveway
- Parking Included in Price
Home Design
- Georgian Architecture
- Brick Exterior Construction
- Asphalt Roof
- Concrete Perimeter Foundation
Interior Spaces
- 3,232 Sq Ft Home
- 2-Story Property
- Open Floorplan
- Gas Log Fireplace
- Panel Doors
- Entrance Foyer
- Family Room with Fireplace
- Family Room Downstairs
- Living Room
- Breakfast Room
- Formal Dining Room
- Recreation Room
- Heated Sun or Florida Room
- Basement Fills Entire Space Under The House
Kitchen
- Range
- Microwave
- Dishwasher
Flooring
- Wood
- Carpet
Bedrooms and Bathrooms
- 4 Bedrooms
- 4 Potential Bedrooms
Laundry
- Laundry Room
- Dryer
- Washer
- Sink Near Laundry
Outdoor Features
- Patio
Schools
- Wild Rose Elementary School
- Thompson Junior High School
- St Charles North High School
Utilities
- Central Air
- Heating System Uses Natural Gas
- Water Softener is Owned
- Septic Tank
Listing and Financial Details
- Senior Tax Exemptions
- Homeowner Tax Exemptions
Community Details
Overview
- Association fees include insurance
- Thornleypresident@Gmail.Com Association, Phone Number (630) 485-1166
- Thornley On The Fox Subdivision
- Property managed by Thornley on the Fox HOA
Recreation
- Boat Dock
Ownership History
Purchase Details
Similar Homes in the area
Home Values in the Area
Average Home Value in this Area
Purchase History
| Date | Type | Sale Price | Title Company |
|---|---|---|---|
| Interfamily Deed Transfer | -- | Chicago Title Insurance Comp |
Mortgage History
| Date | Status | Loan Amount | Loan Type |
|---|---|---|---|
| Closed | $445,000 | Credit Line Revolving | |
| Closed | $150,000 | Credit Line Revolving | |
| Closed | $129,500 | Unknown | |
| Closed | $40,000 | Unknown | |
| Closed | $185,500 | Unknown | |
| Closed | $40,000 | Stand Alone Second | |
| Closed | $16,000 | Unknown |
Property History
| Date | Event | Price | Change | Sq Ft Price |
|---|---|---|---|---|
| 04/15/2025 04/15/25 | Sold | $660,000 | -2.2% | $204 / Sq Ft |
| 03/05/2025 03/05/25 | Pending | -- | -- | -- |
| 02/28/2025 02/28/25 | For Sale | $675,000 | -- | $209 / Sq Ft |
Tax History Compared to Growth
Tax History
| Year | Tax Paid | Tax Assessment Tax Assessment Total Assessment is a certain percentage of the fair market value that is determined by local assessors to be the total taxable value of land and additions on the property. | Land | Improvement |
|---|---|---|---|---|
| 2023 | $10,680 | $149,437 | $41,663 | $107,774 |
| 2022 | $10,770 | $144,388 | $45,192 | $99,196 |
| 2021 | $10,328 | $137,630 | $43,077 | $94,553 |
| 2020 | $10,211 | $135,064 | $42,274 | $92,790 |
| 2019 | $10,019 | $132,390 | $41,437 | $90,953 |
| 2018 | $9,550 | $126,137 | $40,676 | $85,461 |
| 2017 | $9,286 | $121,824 | $39,285 | $82,539 |
| 2016 | $10,190 | $117,545 | $37,905 | $79,640 |
| 2015 | -- | $115,383 | $37,496 | $77,887 |
| 2014 | -- | $109,025 | $37,496 | $71,529 |
| 2013 | -- | $121,043 | $37,871 | $83,172 |
Agents Affiliated with this Home
-
Tamara O'Connor

Seller's Agent in 2025
Tamara O'Connor
Premier Living Properties
(630) 485-4214
7 in this area
556 Total Sales
-
Joyce Courtney

Buyer's Agent in 2025
Joyce Courtney
The HomeCourt Real Estate
(630) 232-2045
2 in this area
283 Total Sales
Map
Source: Midwest Real Estate Data (MRED)
MLS Number: 12298174
APN: 09-15-377-015
- 5N024 Il Route 31
- 6N853 State Route 31
- 3302 Greenwood Ln
- 4N575 Old Quarry Rd
- 4N749 Old Farm Rd
- 5N259 Wilton Croft Rd
- 36W442 Hunters Gate Rd
- 4N675 Old Farm Rd
- 875 Country Club Rd
- lot 012 Tuscola Ave
- 5N770 Pearson Dr
- 3013 Fox Glen Ct
- 4156 Meadow View Dr
- 6 Lakewood Cir
- 36W785 Stonebridge Ln Unit 1
- 36W722 Crane Rd
- 1010 Glenbriar Ct
- 888 Fox Glen Dr
- 36 Lakewood Cir
- 63 Lakewood Cir
