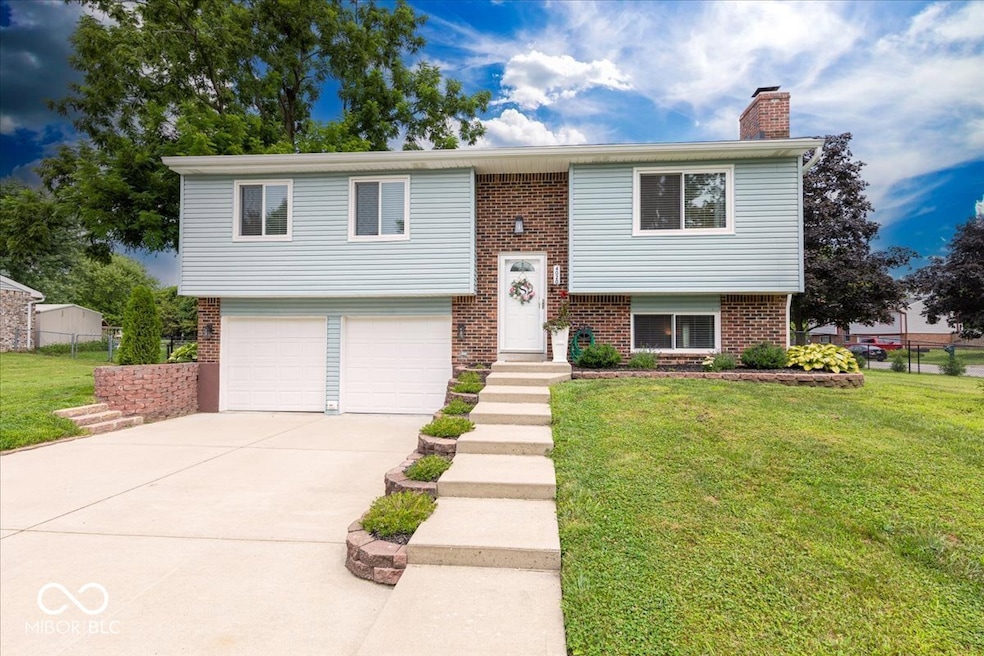
4020 Mistletoe Dr Indianapolis, IN 46237
South Perry NeighborhoodEstimated payment $1,628/month
Highlights
- Mature Trees
- No HOA
- Eat-In Kitchen
- Corner Lot
- 2 Car Attached Garage
- Woodwork
About This Home
Look No Further, This Nicely Updated 3 Bed 1.5 Bathroom Home Is What You've Been Waiting For! Upon Arrival You'll Be Greeted By This Homes Wonderful Curb Appeal! Step Inside And Find The Large Bright And Airy Living Room That Flows Into The Lovely Dining Room With Tons Of Natural Light. The Spacious Updated Kitchen Has New Soft Close Cabinets, Butcher Block Counters, Backsplash, And Stainless Steel Appliances. This Home Offers Spacious Bedrooms And Large Closets, A Large Family Room With Wood Burning Fireplace, Large Laundry Room, Completely Updated Full Bathroom With Double Vanity, Lots Of Storage Space, New LVP Flooring, New Carpet, New Light Fixtures, Completely Updated Half Bathroom, HVAC Replaced In 2018, Roof Replaced In 2023, New Water Heater 2021, All Windows Have Been Replaced, New Gutters, Pella Sliding Patio Door, New 200 Amp Breaker Panel, Newer Garage Doors And So Much More! Home Sits On A Large .45 Acre Corner Lot, Fenced In Back Yard With Fire Pit, Large 20x10 Composite Trex Deck With 200 Sq Ft Storage Under Deck, And Paver Patio! Close To I-65 And Shopping And Located Within Perry Township Schools.
Home Details
Home Type
- Single Family
Est. Annual Taxes
- $2,590
Year Built
- Built in 1974 | Remodeled
Lot Details
- 0.45 Acre Lot
- Corner Lot
- Mature Trees
Parking
- 2 Car Attached Garage
- Garage Door Opener
Home Design
- Brick Exterior Construction
- Block Foundation
- Vinyl Siding
Interior Spaces
- Multi-Level Property
- Woodwork
- Paddle Fans
- Family Room with Fireplace
- Utility Room
- Laundry Room
- Finished Basement
- Basement Window Egress
- Fire and Smoke Detector
Kitchen
- Eat-In Kitchen
- Electric Oven
- Built-In Microwave
- Dishwasher
- Disposal
Bedrooms and Bathrooms
- 3 Bedrooms
- Dual Vanity Sinks in Primary Bathroom
Attic
- Attic Access Panel
- Pull Down Stairs to Attic
Outdoor Features
- Shed
- Storage Shed
Utilities
- Forced Air Heating and Cooling System
Community Details
- No Home Owners Association
- Holly Hills Subdivision
Listing and Financial Details
- Tax Lot 491516103040000500
- Assessor Parcel Number 491516103040000500
Map
Home Values in the Area
Average Home Value in this Area
Tax History
| Year | Tax Paid | Tax Assessment Tax Assessment Total Assessment is a certain percentage of the fair market value that is determined by local assessors to be the total taxable value of land and additions on the property. | Land | Improvement |
|---|---|---|---|---|
| 2024 | $2,529 | $205,400 | $33,000 | $172,400 |
| 2023 | $2,529 | $196,400 | $33,000 | $163,400 |
| 2022 | $2,361 | $180,200 | $33,000 | $147,200 |
| 2021 | $1,989 | $151,200 | $33,000 | $118,200 |
| 2020 | $1,776 | $134,000 | $33,000 | $101,000 |
| 2019 | $1,363 | $110,500 | $23,800 | $86,700 |
| 2018 | $1,167 | $100,000 | $23,800 | $76,200 |
| 2017 | $1,160 | $99,900 | $23,800 | $76,100 |
| 2016 | $1,043 | $93,300 | $23,800 | $69,500 |
| 2014 | $869 | $92,300 | $23,800 | $68,500 |
| 2013 | $960 | $93,700 | $23,800 | $69,900 |
Property History
| Date | Event | Price | Change | Sq Ft Price |
|---|---|---|---|---|
| 08/08/2025 08/08/25 | For Sale | $258,000 | +18.9% | $171 / Sq Ft |
| 08/31/2021 08/31/21 | Sold | $217,000 | +85.5% | $144 / Sq Ft |
| 07/27/2021 07/27/21 | Pending | -- | -- | -- |
| 07/22/2021 07/22/21 | For Sale | -- | -- | -- |
| 07/14/2021 07/14/21 | Pending | -- | -- | -- |
| 07/09/2021 07/09/21 | For Sale | $117,000 | -- | $78 / Sq Ft |
Purchase History
| Date | Type | Sale Price | Title Company |
|---|---|---|---|
| Personal Reps Deed | -- | Ata National Title |
Mortgage History
| Date | Status | Loan Amount | Loan Type |
|---|---|---|---|
| Open | $210,490 | New Conventional | |
| Previous Owner | $70,796 | New Conventional |
Similar Homes in the area
Source: MIBOR Broker Listing Cooperative®
MLS Number: 22055655
APN: 49-15-16-103-040.000-500
- 7248 Tarragon Ln
- 4418 Tarragon Dr
- 3622 Poinsettia Dr
- 3911 Eastwind St
- 4506 Tarragon Dr
- 4549 Pepper Ct
- 7383 Poppyseed Dr
- 4134 Bella Ct
- 7421 Broadview Ln
- 7410 Broadview Ln
- 7402 Broadview Ln
- 7402 Broadview Dr
- 7525 Mcfarland Blvd
- 7922 S Sherman Dr
- 7824 Hearthstone Way
- 7833 Broadview Dr
- 3265 Tulip Dr
- 8015 Whitaker Valley Blvd
- 3309 Wedgewood Dr
- 3405 Corey Dr
- 7213 Sundance Dr
- 3329 Broadview Ct
- 4603 Whitham Ln
- 8035 Preidt Place
- 8026 Mcfarland Ct
- 3717 Piermont Dr
- 3338 Montgomery Dr
- 8240 Parsley Ln
- 7718 Southfield Dr
- 8055 Crossing Dr
- 4701 Todd Rd
- 2524 Tamarack Ln
- 7251 Windsor Lakes Dr
- 3342 Busy Bee Ln
- 3565 Valley Lake Dr
- 2866 Punto Alto Ct
- 2110 E Southport Rd
- 2801 Punto Alto Cir
- 8201 Madison Ave
- 4545 Scarlet Oak Way






