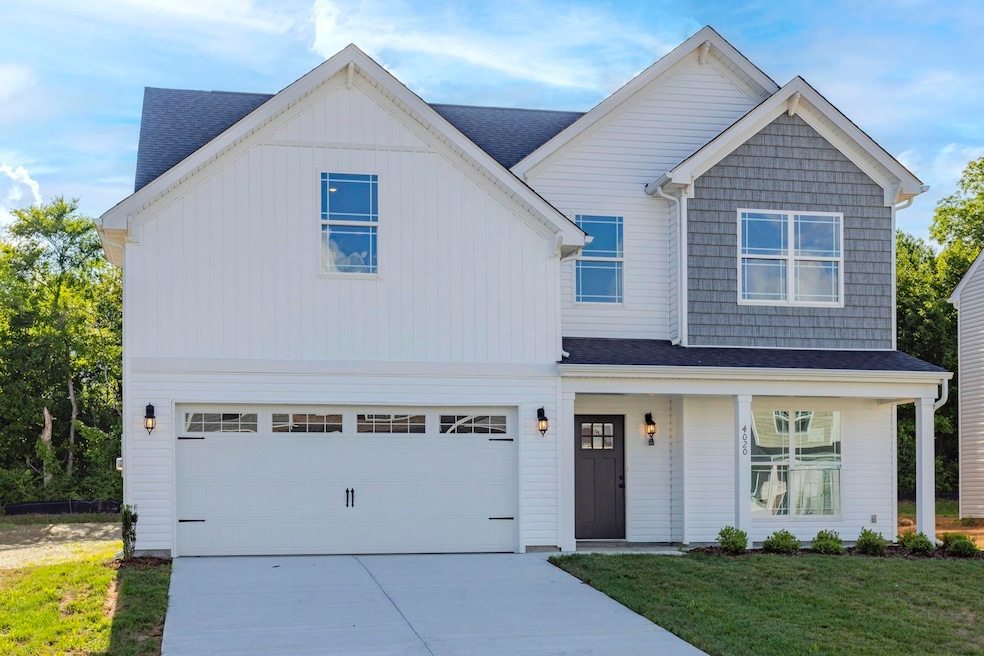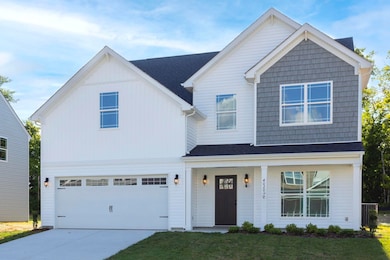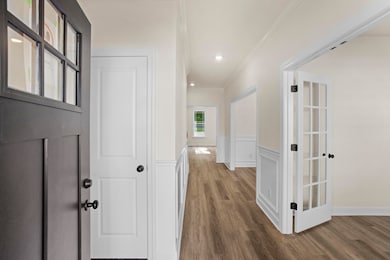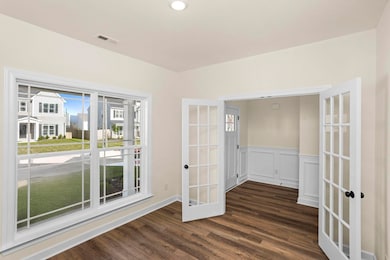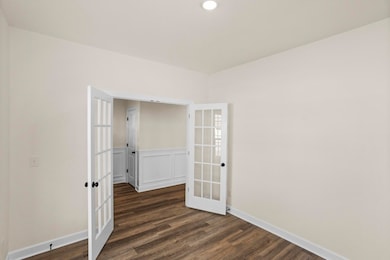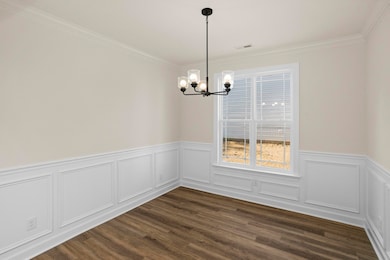4020 Rampart Way Spring Hill, TN 37174
Estimated payment $2,996/month
Highlights
- Separate Formal Living Room
- 2 Car Attached Garage
- Soaking Tub
- Covered Patio or Porch
- Eat-In Kitchen
- Walk-In Closet
About This Home
MOVE-IN READY + EXCITING BUYER INCENTIVES FOR THE END OF THE YEAR! Looking for extra space and privacy? The Madison floor plan backs up to a peaceful tree line for added seclusion and natural beauty. With 3,114 sq. ft., 4 bedrooms, 3 full baths, and a huge loft, this home has all the room and flexibility you need! On the main floor, enjoy thoughtful spaces that adapt to your lifestyle — including a private office, a formal dining room, a casual eating area, a guest bedroom and a full bath. The chef-inspired kitchen steals the show with an oversized island, upgraded granite countertops, 42” soft-close cabinets & drawers, stainless steel appliances, tile backsplash, and a breakfast bar that’s perfect for gatherings. The open-concept layout flows seamlessly into the family room, ideal for entertaining or cozy nights in. Throughout the first floor, you’ll find luxury vinyl plank flooring, hardwood stairs, and matte black finishes and fixtures that add style and sophistication. Upstairs, unwind in the spacious loft — perfect as a second living room, playroom, or creative space. The primary suite offers a relaxing retreat with a soaking tub, 5-ft tile shower, and double vanity, and a large walk-in closet. Two additional bedrooms and a convenient upstairs laundry room complete the second floor. This new construction home offers peace of mind this holiday season with a one-year home warranty and 10-year structural warranty. Don’t miss your chance to call this stunning home yours. Call today to schedule a UTOUR appointment for a self-guided tour of this home! Ask about our limited-time buyer incentives when you use our preferred lender and title company!
Listing Agent
Reliant Realty ERA Powered Brokerage Phone: 6158561395 License # 343590 Listed on: 10/24/2025
Open House Schedule
-
Sunday, November 23, 20252:00 to 4:00 pm11/23/2025 2:00:00 PM +00:0011/23/2025 4:00:00 PM +00:00Add to Calendar
Home Details
Home Type
- Single Family
Est. Annual Taxes
- $236
Year Built
- Built in 2025
Lot Details
- 8,712 Sq Ft Lot
- Level Lot
HOA Fees
- $25 Monthly HOA Fees
Parking
- 2 Car Attached Garage
- Garage Door Opener
Home Design
- Vinyl Siding
Interior Spaces
- 3,114 Sq Ft Home
- Property has 1 Level
- Entrance Foyer
- Separate Formal Living Room
- Interior Storage Closet
Kitchen
- Eat-In Kitchen
- Microwave
- Ice Maker
- Dishwasher
- Disposal
Flooring
- Carpet
- Tile
- Vinyl
Bedrooms and Bathrooms
- 4 Bedrooms | 1 Main Level Bedroom
- Walk-In Closet
- 3 Full Bathrooms
- Soaking Tub
Laundry
- Laundry Room
- Washer and Electric Dryer Hookup
Home Security
- Carbon Monoxide Detectors
- Fire and Smoke Detector
Schools
- Marvin Wright Elementary School
- Spring Hill Middle School
- Spring Hill High School
Utilities
- Central Heating and Cooling System
- Heat Pump System
- Cable TV Available
Additional Features
- Energy-Efficient Thermostat
- Covered Patio or Porch
Listing and Financial Details
- Tax Lot 142
Community Details
Overview
- $350 One-Time Secondary Association Fee
- Association fees include ground maintenance
- Hardins Landing Phase 4 Subdivision
Recreation
- Community Playground
- Park
Map
Home Values in the Area
Average Home Value in this Area
Tax History
| Year | Tax Paid | Tax Assessment Tax Assessment Total Assessment is a certain percentage of the fair market value that is determined by local assessors to be the total taxable value of land and additions on the property. | Land | Improvement |
|---|---|---|---|---|
| 2024 | $478 | $12,500 | $12,500 | -- |
| 2023 | -- | $12,500 | $12,500 | -- |
Property History
| Date | Event | Price | List to Sale | Price per Sq Ft |
|---|---|---|---|---|
| 11/14/2025 11/14/25 | Price Changed | $559,990 | -0.5% | $180 / Sq Ft |
| 10/24/2025 10/24/25 | For Sale | $562,990 | -- | $181 / Sq Ft |
Source: Realtracs
MLS Number: 3033271
APN: 028F-B-010.00
- 4014 Rampart Way
- 4012 Rampart Way
- 4010 Rampart Way
- The Sullivan Plan at Hardins Landing
- The Lockwood III Plan at Hardins Landing
- The Colebrooke Plan at Hardins Landing
- The Monteray III Plan at Hardins Landing
- The Madison Plan at Hardins Landing
- 4008 Rampart Way
- 4004 Rampart Way
- 4002 Rampart Way
- 4000 Rampart Way
- 5026 Salient Dr
- 5031 Salient Dr
- 3029 Alan Dr
- 6005 Sentinel Dr
- 6002 Sentinel Dr
- 5003 Kendrick Dr
- 1009 Old Kedron Rd
- 1613 Harrison Way
- 3085 Commonwealth Dr
- 100 John Green Place
- 1038 Vanguard Dr
- 1509 Winter Ct
- 209 Grand Ave
- 201 Grand Ave
- 188 Grand Ave
- 6033 Lori Anne Dr
- 180 Grand Ave
- 101 Alaina Ave
- 4112 Cadence Dr
- 1419 Weston Ln
- 1024 Vanguard Dr
- 300 Ellesmere Ct
- 1028 Daniel Ln
- 1024 Daniel Ln
- 3011 Posada Ct
- 1056 Countess Ln
- 104 Coolmore Ct Unit Master Suite w Jacuzzi Tub
- 1001 Pinehurst Dr
